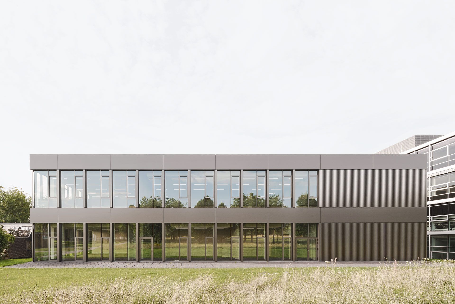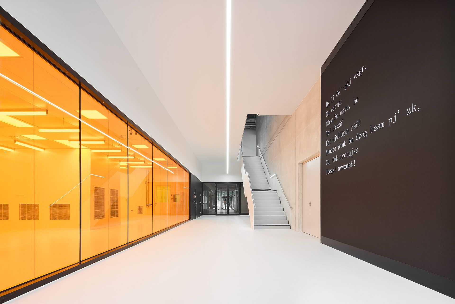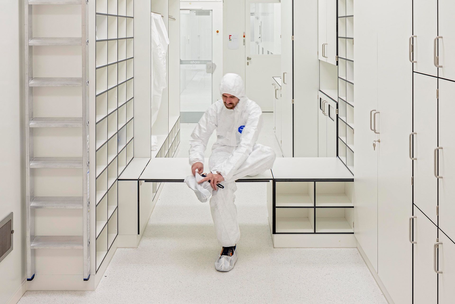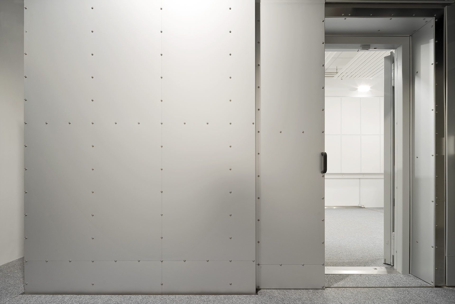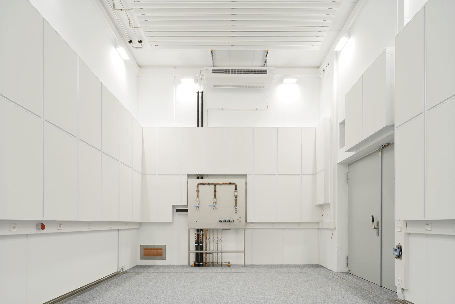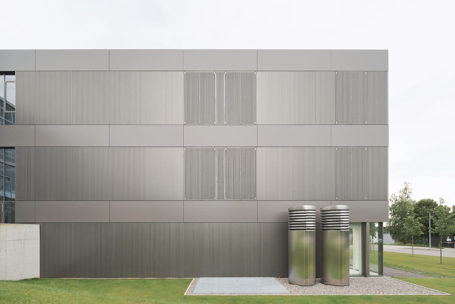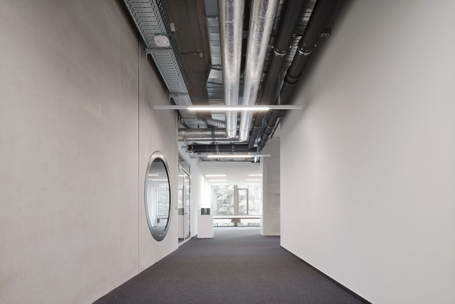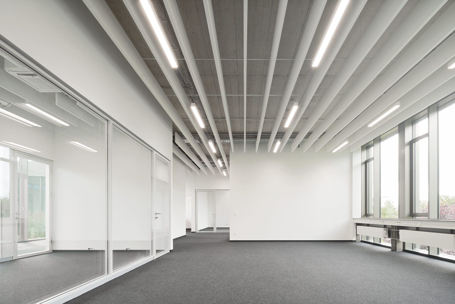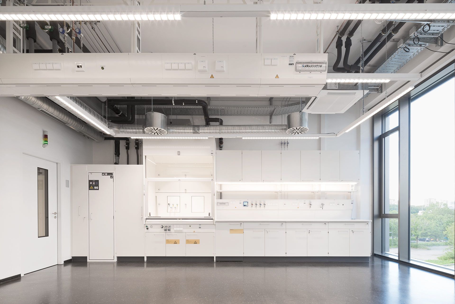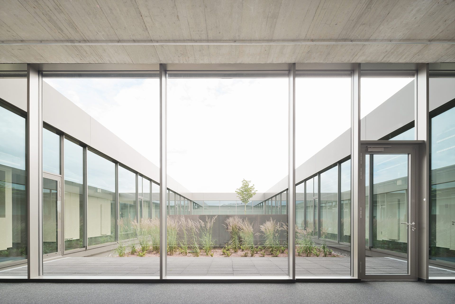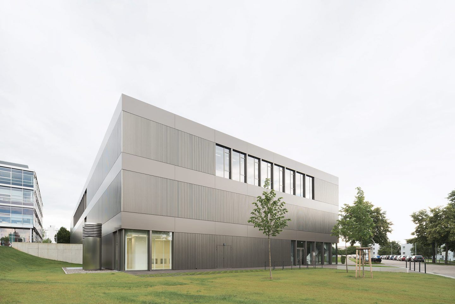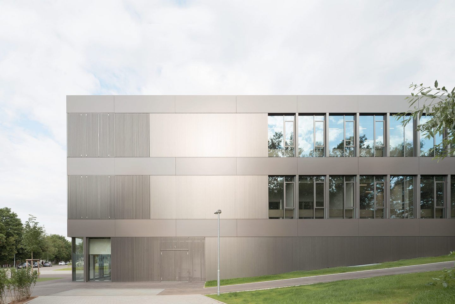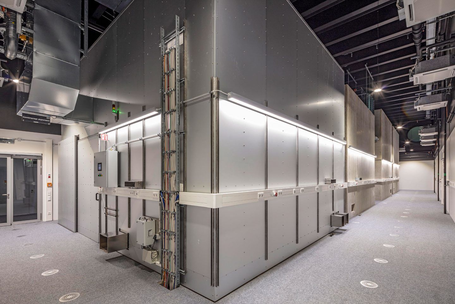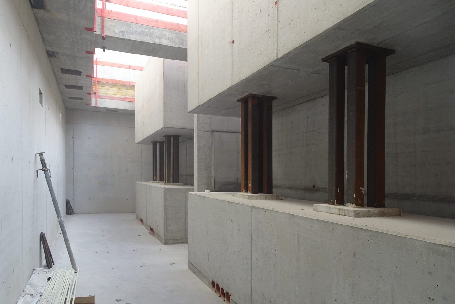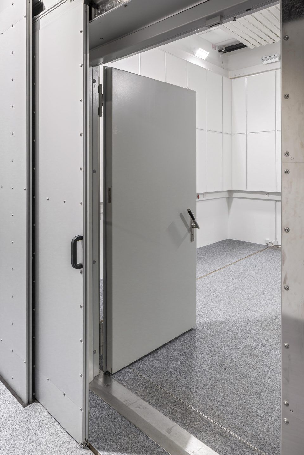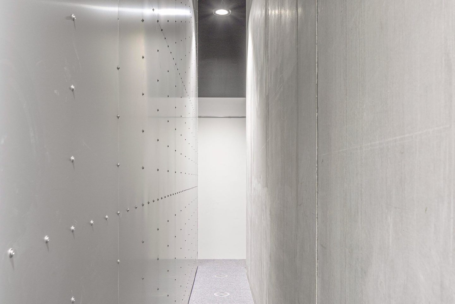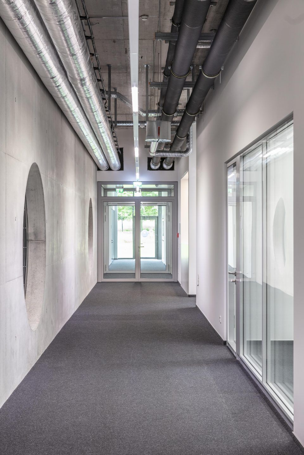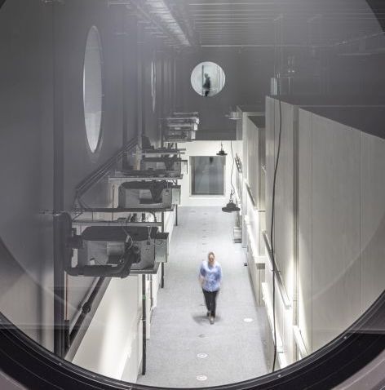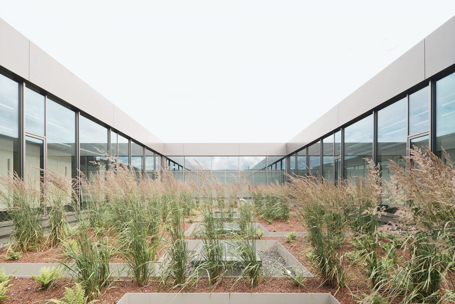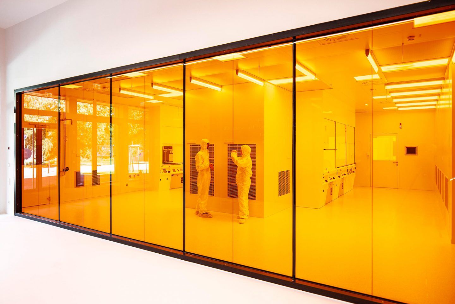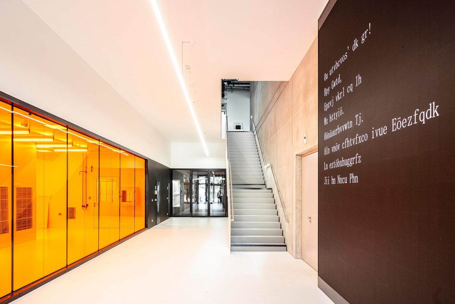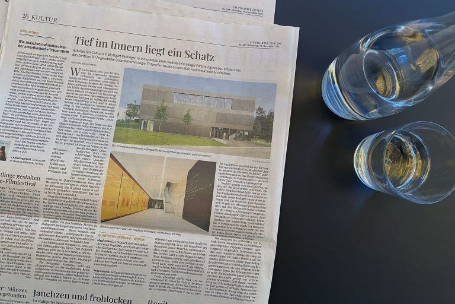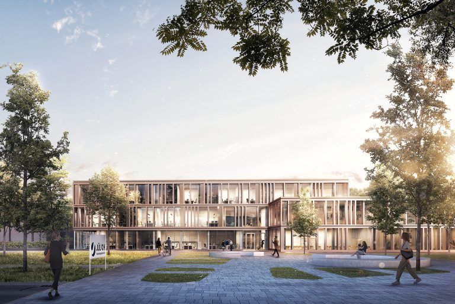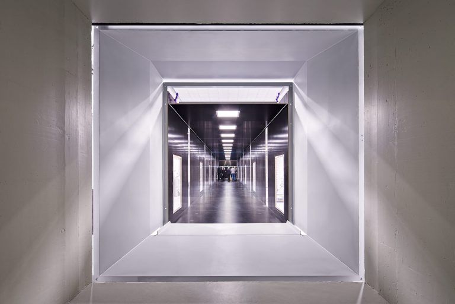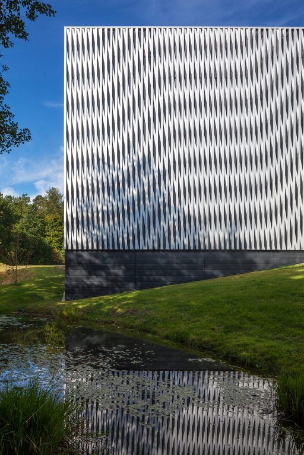After a three-year construction period, the ZAQuant in Stuttgart was opened in October 2021. The research environment of the Center for Applied Quantum Technology is unique in the world: nowhere else are research areas so closely interwoven, is there such a density of high-precision and laser laboratories, clean rooms and physical, chemical and biochemical laboratories, which are complemented by office and communication areas. 70 employees from 15 working groups are researching the basics for innovative nanophotonic quantum sensors. Architecturally, too, the building elegantly links the individual areas with each other, while structurally they are precisely separated and shielded from disturbing external influences.
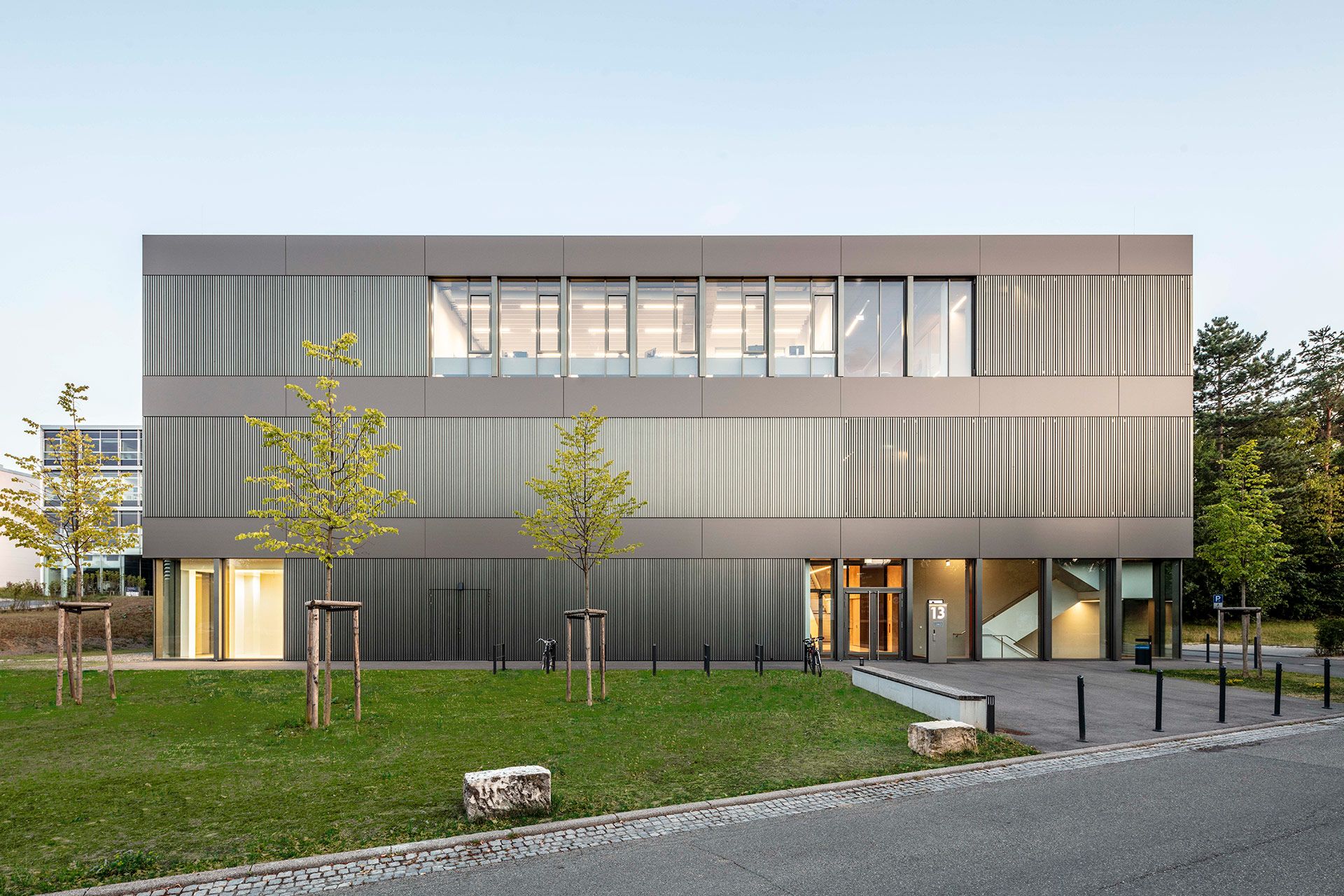
Project Panel
-
Clients
-
Effective Area
2.982 m² -
Floor Area
8.564 m² -
Floor Volume
46.001 m³ -
Completion
2021 -
Photos
Brigida González
Wolf-Dieter Gericke
» Shielding, isolation disruption, decoupling, communication, informal exchange, spontaneous meetings – one might think that these terms represent opposites. At the ZAQuant, however, they are essential prerequisites in their holistic nature, which is necessary for the success of research. «Markus Hammes, architect
The multitude of highly specialised uses made the building task extremely complex. Although prototype buildings exist for partial aspects, additional inventiveness and individual approaches were necessary in this project. Together, they provide a functionally and economically appropriate answer to the specified requirements.
The ZAQuant is located on the Stuttgart-Vaihingen Campus between buildings of different sizes and the central green space. It responds to these framework conditions with an independent building that is three storeys high on the side facing the street and two storeys high on the side overlooking the green space. The building envelope echoes the materiality of the surroundings, and its structure reflects the interior: floor-to-ceiling glazing points to communal areas such as seminar and meeting rooms, while solid surfaces protect the clean room, the laser labs and the high-precision labs from daylight.
Just as the work done inside is geared to utmost precision, the edges of the building are designed with great accuracy. There are no protrusions or recesses, nor are there any rooftop installations. Glazed areas and structured façade elements create rhythm and transparency. Due to the necessary separation of areas with vibration decoupling from those generating vibrations, the building is structurally and functionally divided into three parts: the head building facing the street, the laboratory section and the seminar section.
The centrepiece of the building is the three-storey experimental hall in the laboratory section, where four high-precision laboratories are lined up. The measuring cabins are 6 x 8 x 10 metres in size and allow for isolated measuring processes, in different gradations, with the greatest possible exclusion of microseismic vibrations and low-frequency magnetic fields.
Vertical construction joints extending down to the basement separate the experimental hall from the rest of the building. Each of the four measuring cabins is mounted on six pneumatically controlled springs on the foundation beams to decouple vibrations. The 150-tonne blocks had to be concreted at their final height so they would “float”. In order to be able to carry out maintenance at any time, separate circulation areas were provided in the basement.
The optimal shielding of the experiments from external influences is designed according to the shell principle: The experimental table is protected by the cube, the cube by the hall and the hall by the surrounding rooms.
In cooperation with the researchers, a prototypical sandwich construction made of finally annealed mµ-metal aluminium plates was developed. One of the high-precision measuring cabins is sheathed with it all-round to provide special shielding from low-frequency magnetic fields. The visible bolting of the sheathing distinguishes it from the neighbouring cubes built of fair-faced concrete.
» The experimental heart is always present for the staff. «From: Tief im Innern liegt ein Schatz
» Creating an intriguing design for this experimental wing, which is subject to the most complex functional requirements, was the architects’ ambition. To this end, they broke open the walls of the two-storey hall with round windows in the upper third. On the second floor, these portholes visually link the laboratory hall with the offices and meeting zones, which are located behind glass walls all around.«
From: Tief im Innern liegt ein Schatz, Stuttgarter Zeitung 14.12.2021
Center for Applied Quantum Technology ZAQuant, University of Stuttgart
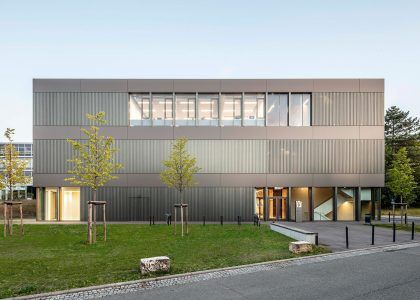
- Allmandring 13
- 70569 Stuttgart
- Deutschland
