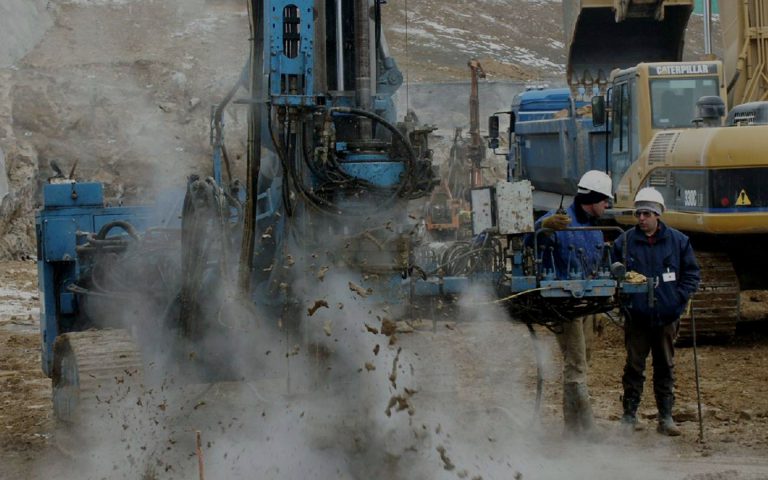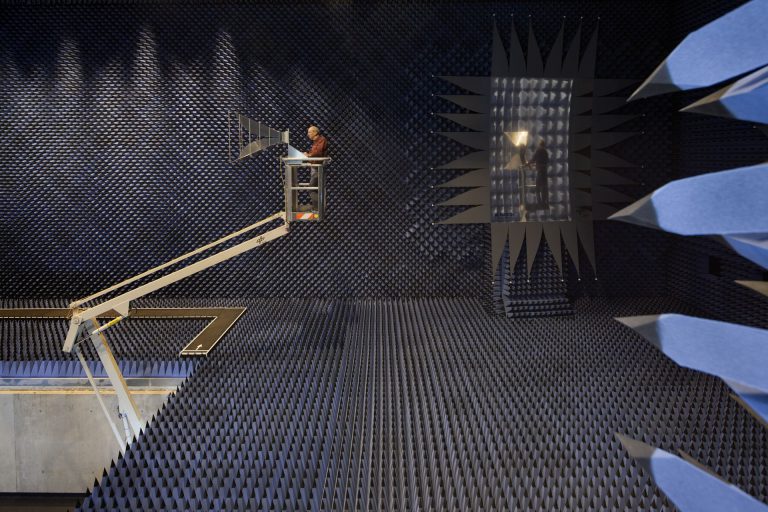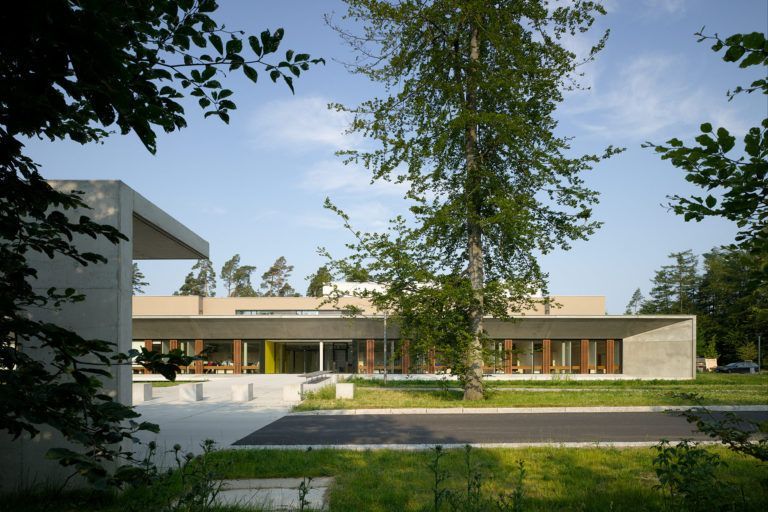The Particle Therapy Centre receives patients with a gesture of open arms: the MIT in Marburg is an outpatient facility for the treatment of oncological diseases by proton and heavy ion irradiation.
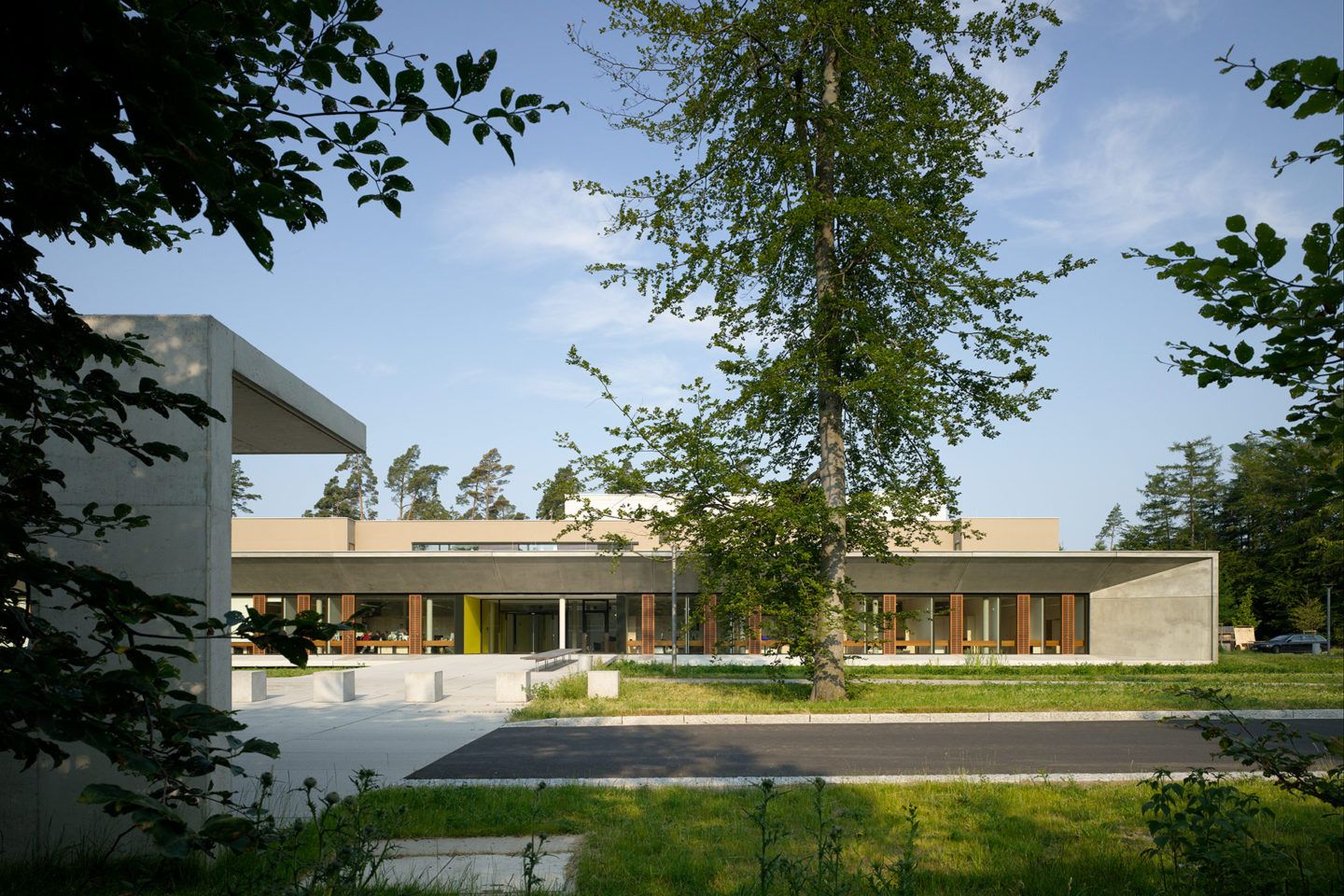
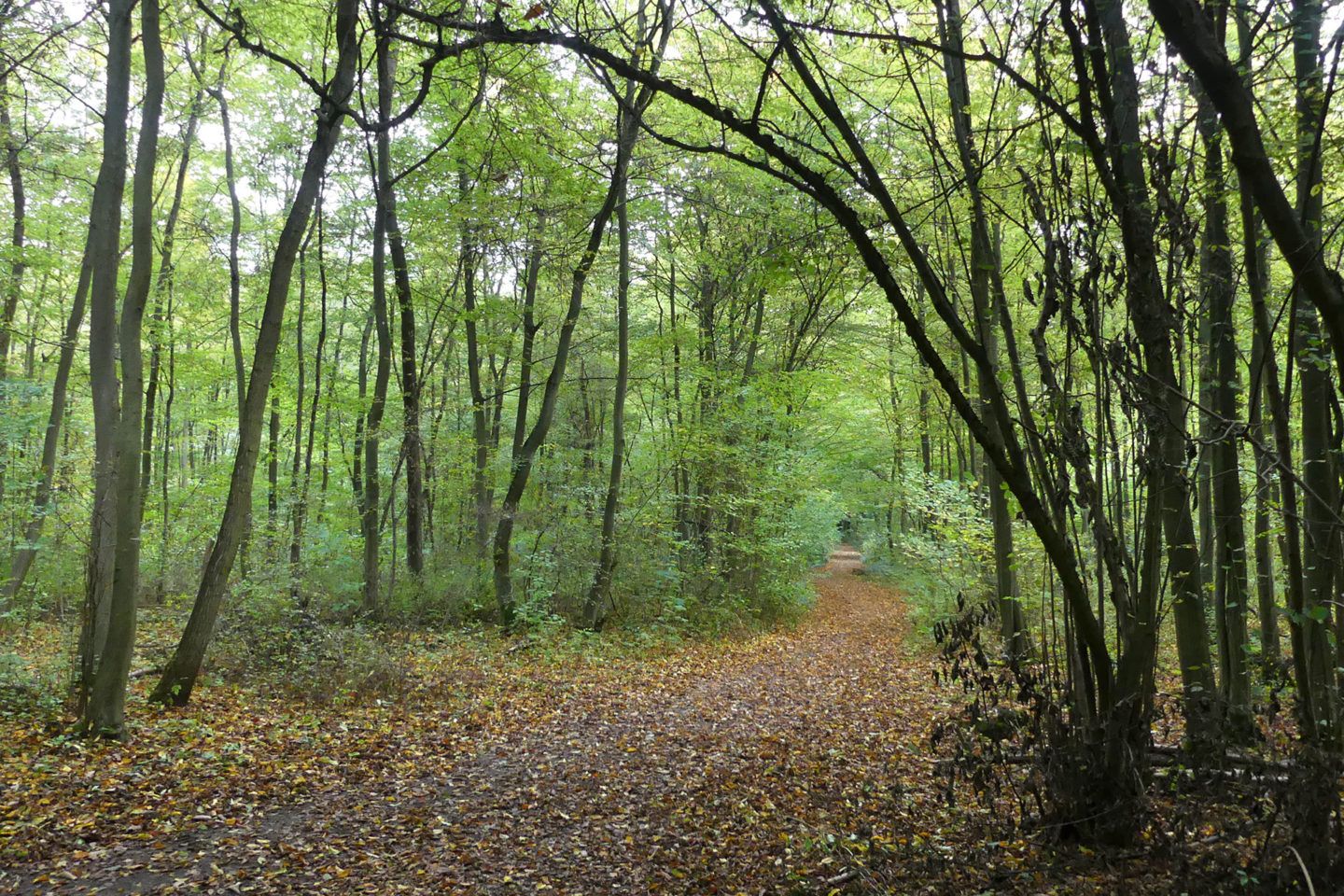
In the middle of a leafy forest in the Lahn hills, on the campus of University of Marburg, lay the plot designated for the Marburg Ion-Beam Therapy Centre, MIT, a facility for 3D radiation therapy for cancer outpatients. There are only a few hospitals with this technology in the world.
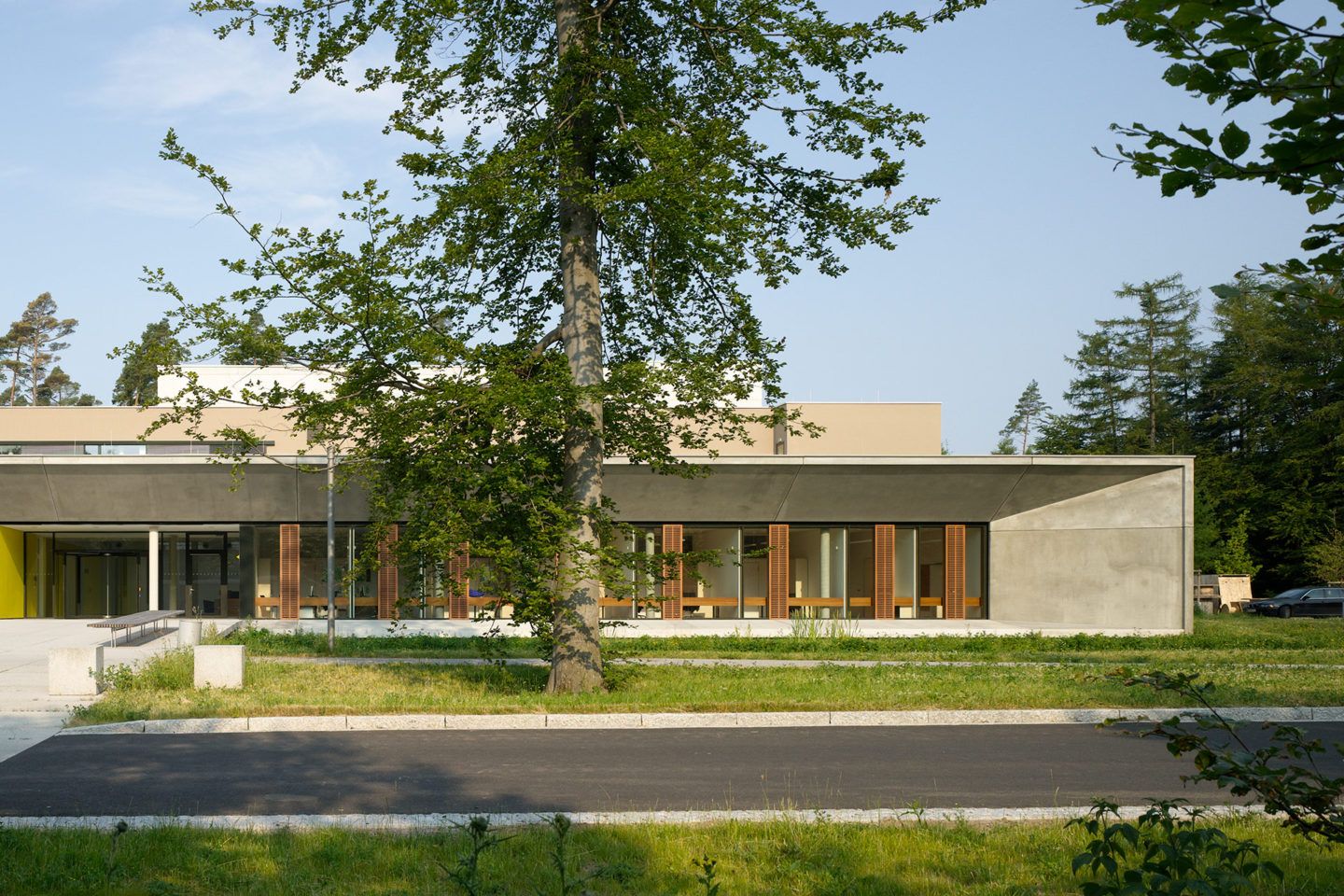
We approached this task by trying to assume the patient’s perspective. For the experience of the patient it was preferable to place as many of the medicinal-technical elements as possible out of view because often the greatest obstacle for the critically ill patient is actually entering the hospital.
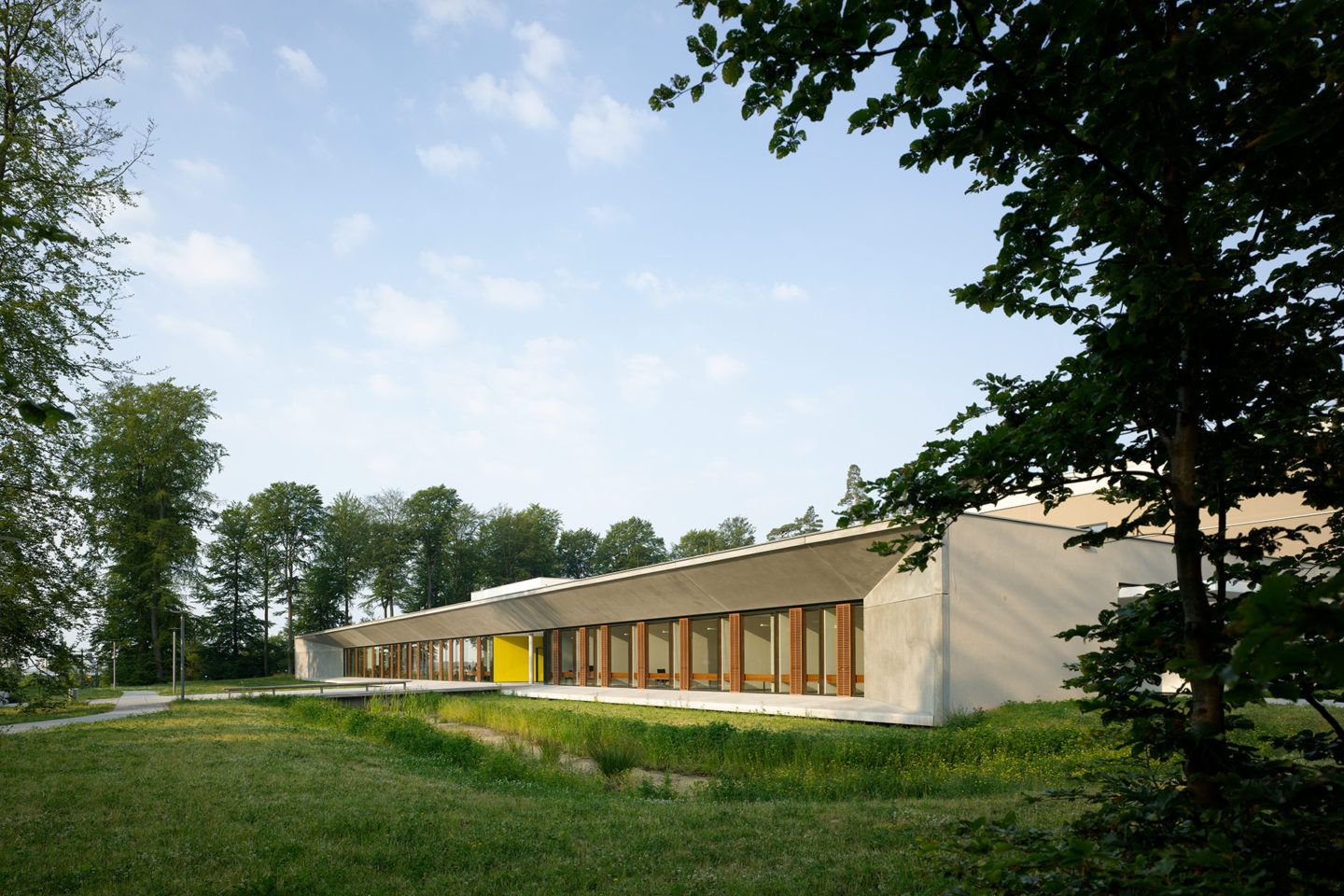
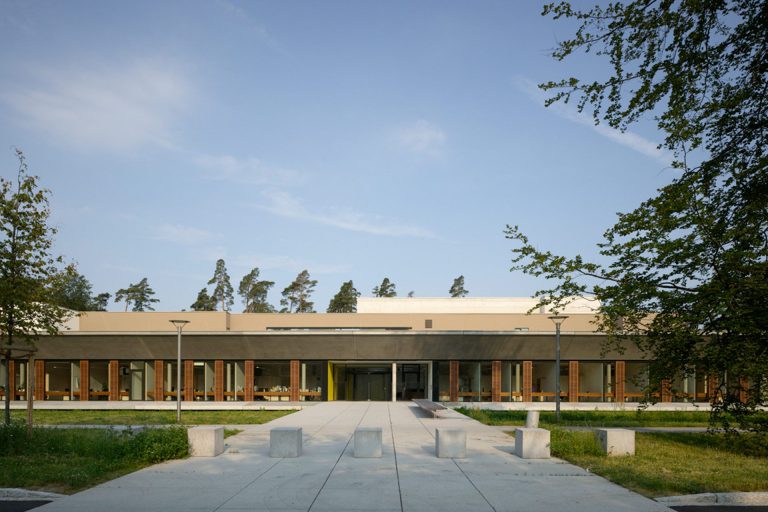
Our approach was to relieve patients of some of their anxiety by using an almost oversized gesture of openness. The building front with the main entrance is one large opening, generous, wide, and fully glazed.

With this gesture of open arms the architecture of the building fulfils two brief requirements at once: there is a calming effect on the arriving patients and, through the gesture’s directness, the more dominant blocks with their technical geometry fade into the background.
» With their design hammeskrause succeeded in making radiotherapy as tolerable as possible for the seriously ill person. «First Floor 14, architecture magazine, 09.2016
In the particle therapy centre the tumours of cancer outpatients are irradiated with protons and heavy ions.
What sets this project apart is the physical and medicinal-technical therapeutic coordination and monitoring of a linear accelerator, a synchrotron, and the beam guidance to the irradiation rooms. Within these rooms, robots position the patients in relation to the beams. With this technology, it is a world-leading facility.

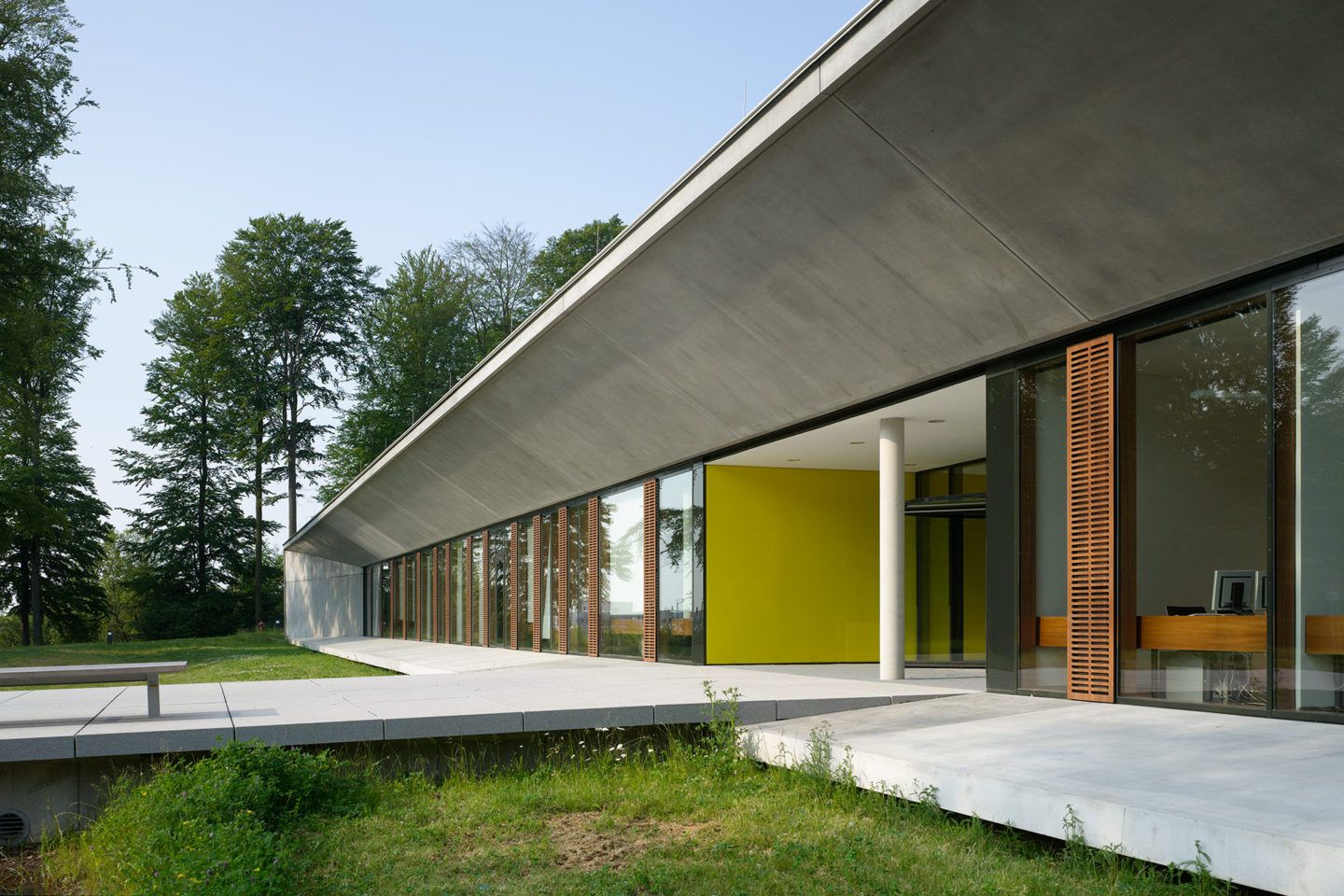
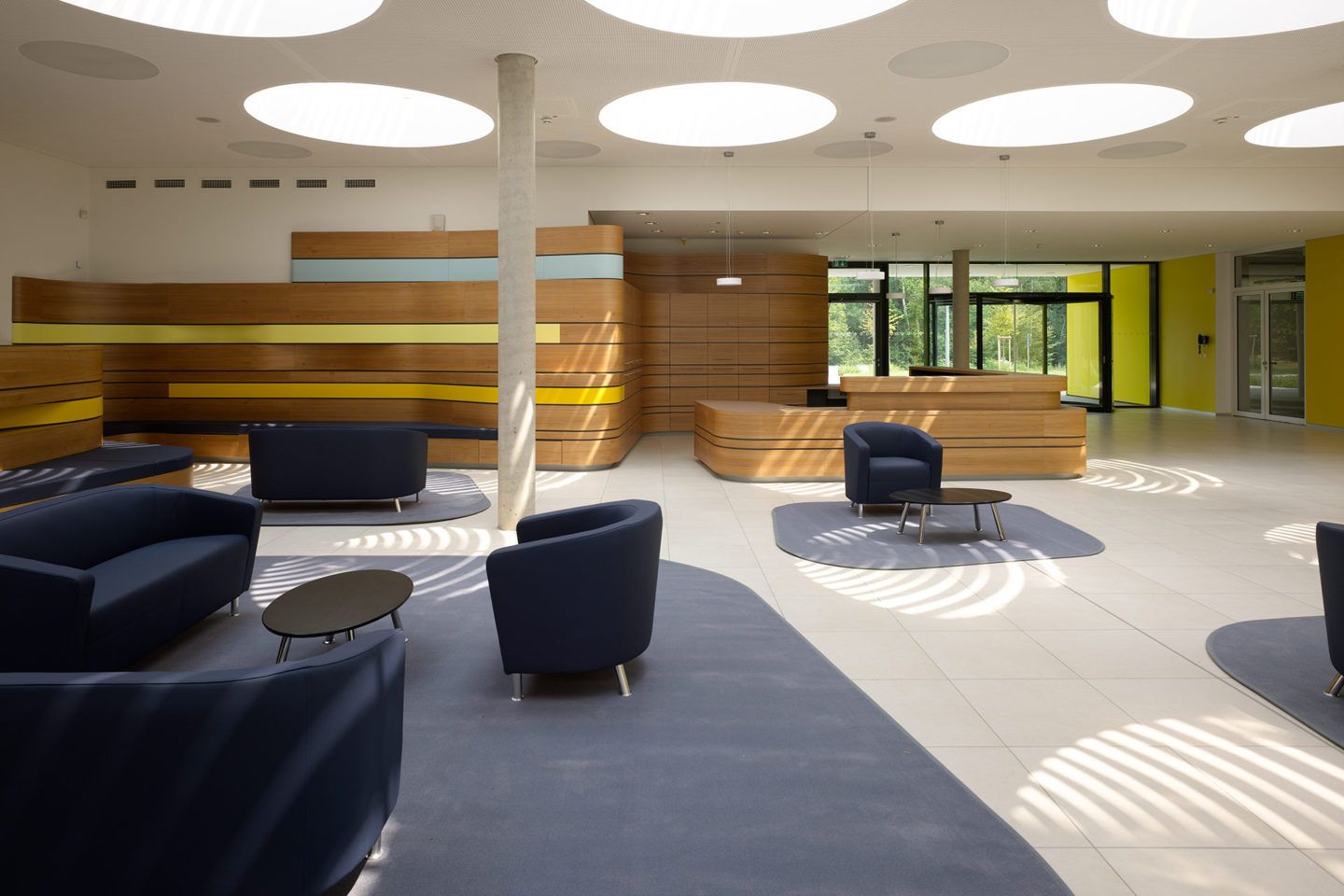
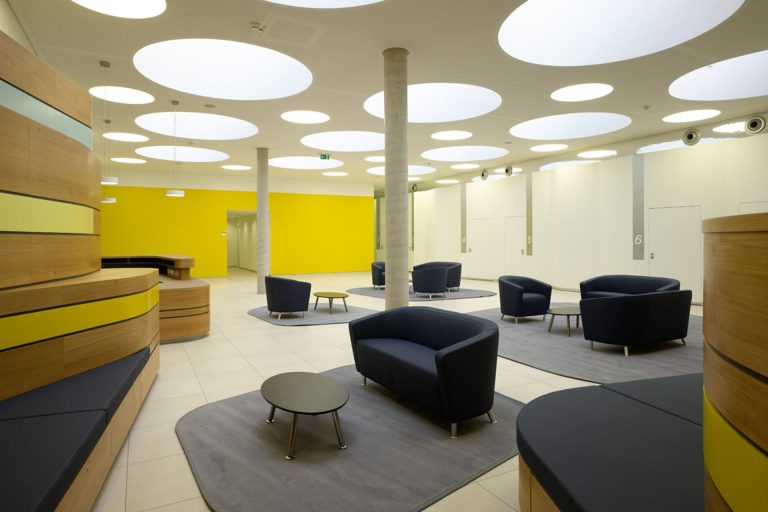
A generous foyer area welcomes the patients – a significant gesture easy to recognize. Creating narrow spaces has consciously been avoided in order to take patients’ minds off the massive structural conditions of this form of therapy.
The aim of this concept is to best possibly relieve the distress the patients experience during their treatment inside the massive and hermetically sealed concrete bunkers.
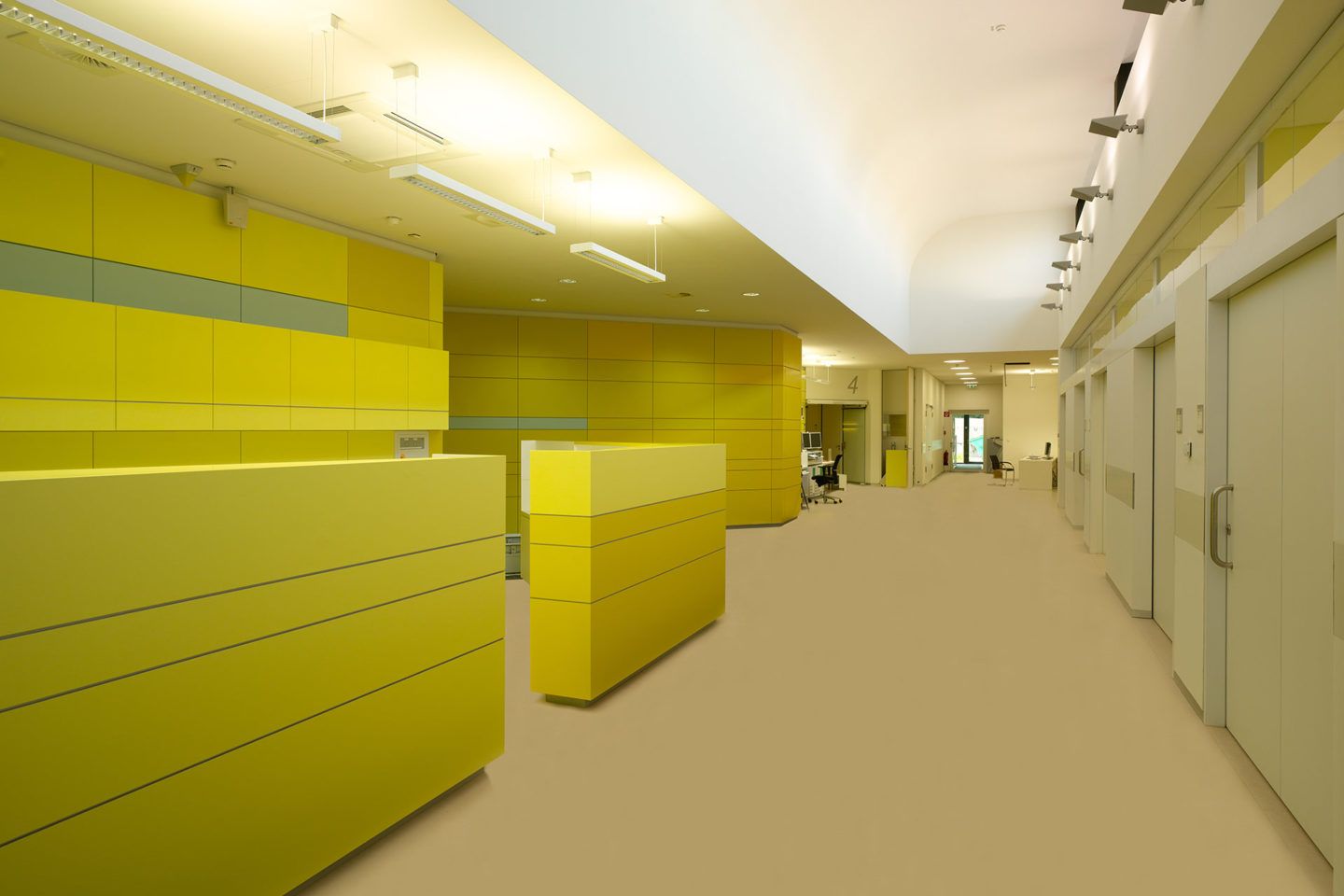
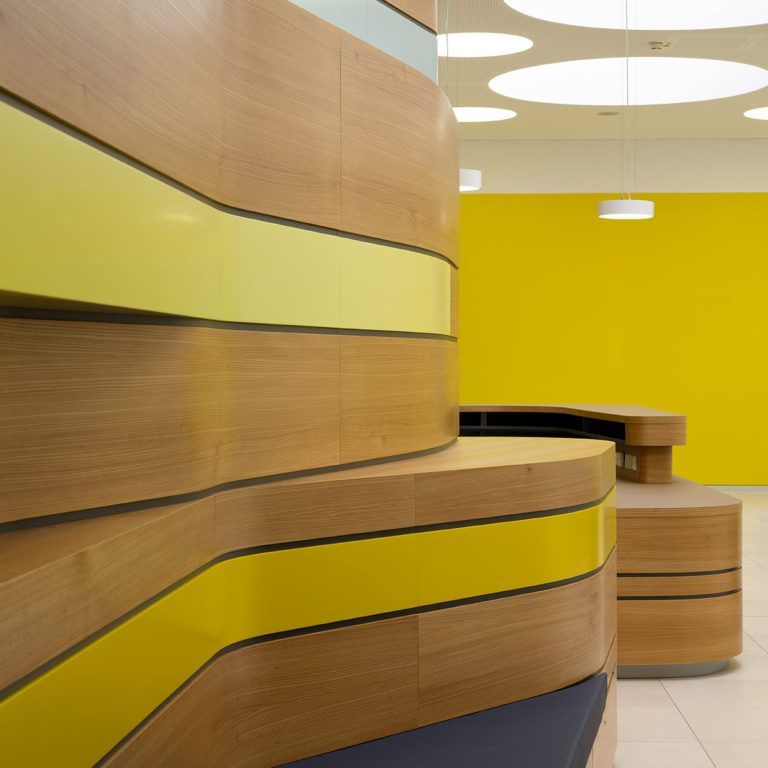
The waiting rooms and the areas adjacent to the irradiation rooms are bright and well-lit – ensuring the patients are met with a friendly and generous gesture. The narrower the spaces must become for therapeutic reasons, the more intensively architectural means are used. To dissolve the spaces that keep getting narrower, daylight is captured through skylights, colour is used, furniture is loosely arranged and artificial lighting is carefully selected.
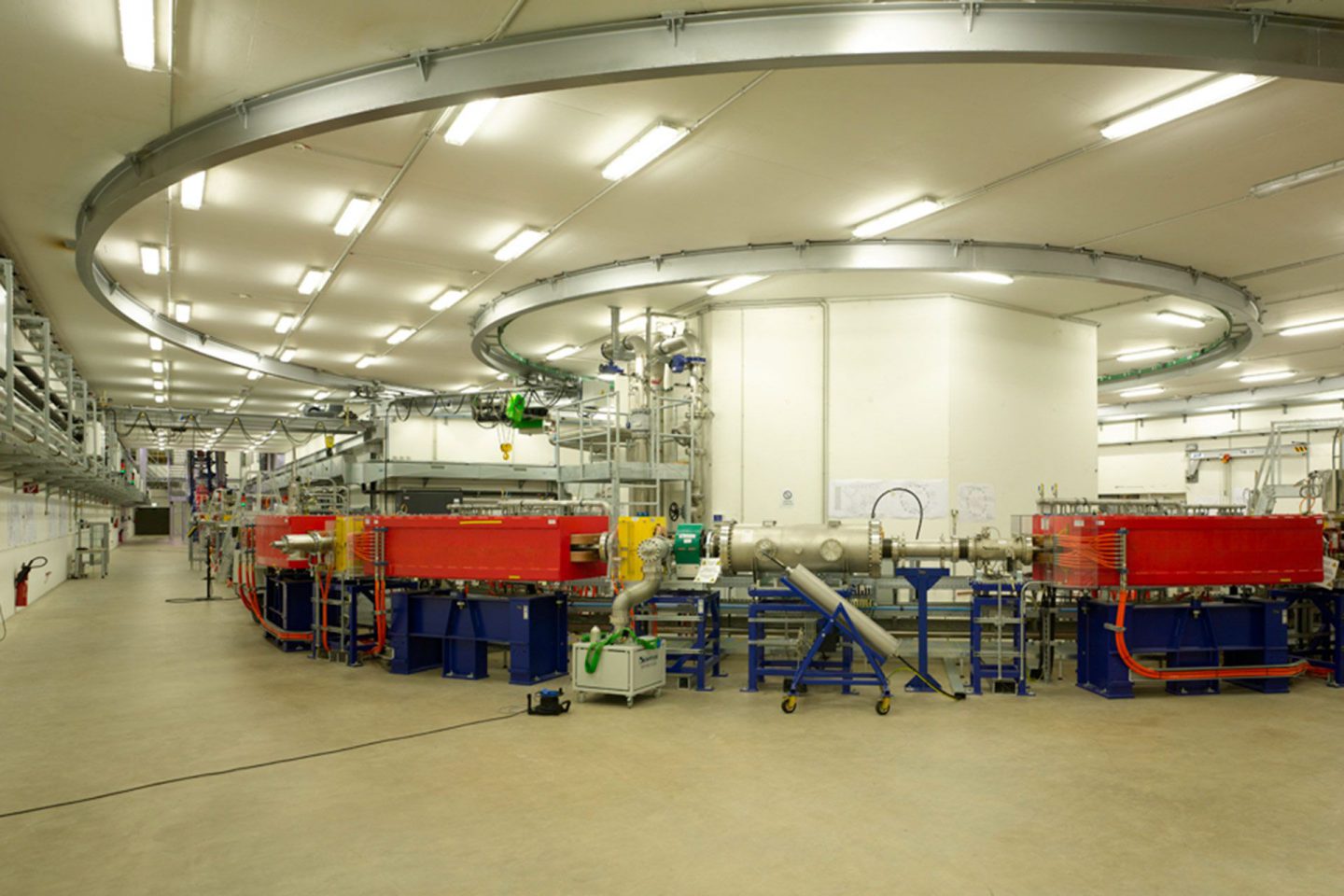
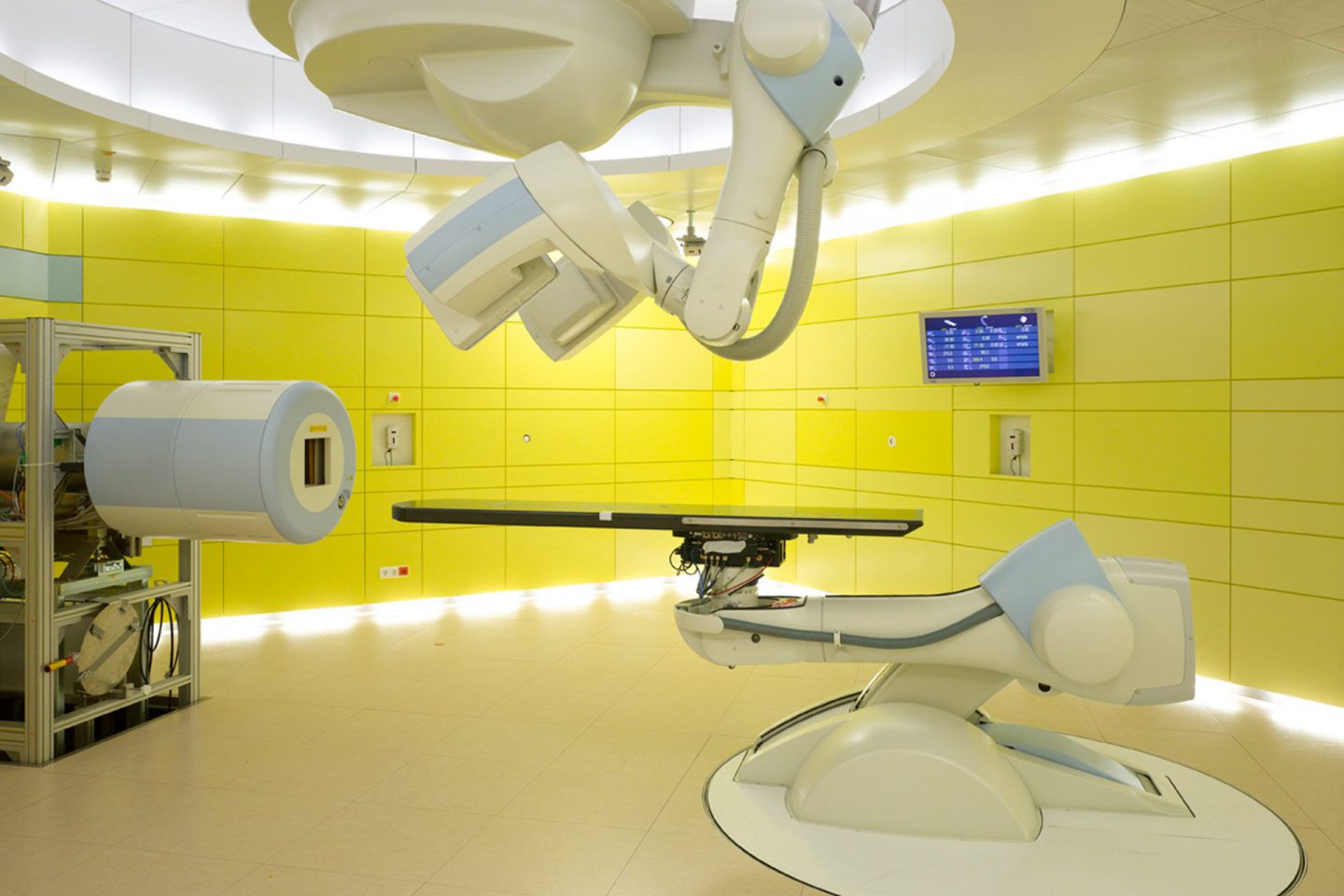
» The biggest challenge was the coordination of a linear accelerator, a synchrotron, and beam guidance to the rooms where robots position patients in the ion beams. «Nils Krause
The entrance building can be seen as an architectural landmark in the calm landscape. The extraordinary role of this facility demanded designing a compact building on a large footprint (70 x 100 m).
Both the layout and the building structure must submit to the technical necessities of generating and directing the beams, as well as to the resulting highly efficient architectural workflow.
An integral, resource-saving energy concept makes use of the considerable quantity of hot and cold process streams as well as of heat most efficiently reclaimed from waste air, for the clinic’s heating and hot-water supply and for cooling the examination rooms and offices which also benefit from night cooling via insect-proof, opaque ventilation vents.
