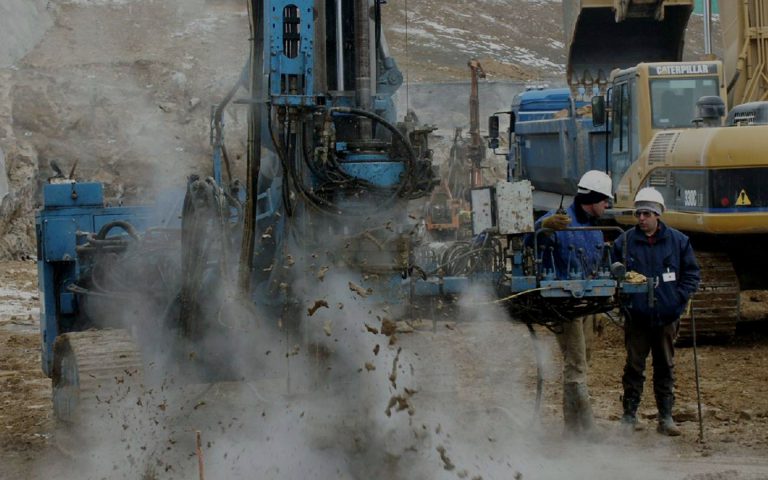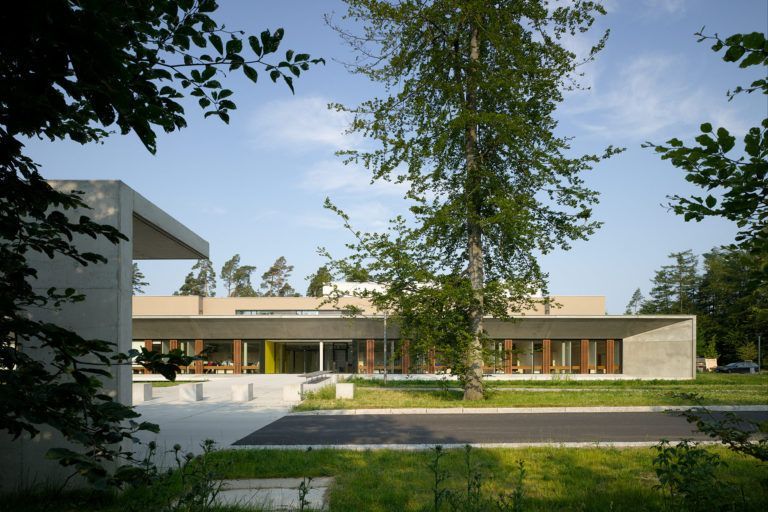Buildings for science and research present challenges to all involved; in the definition of requirements, in planning and construction: There is hardly a building category as expensive in investment and operation as buildings for research. Hardly any other building type must unite so many partly contradictive demands, be they planning-theoretical or technically and functionally defined.
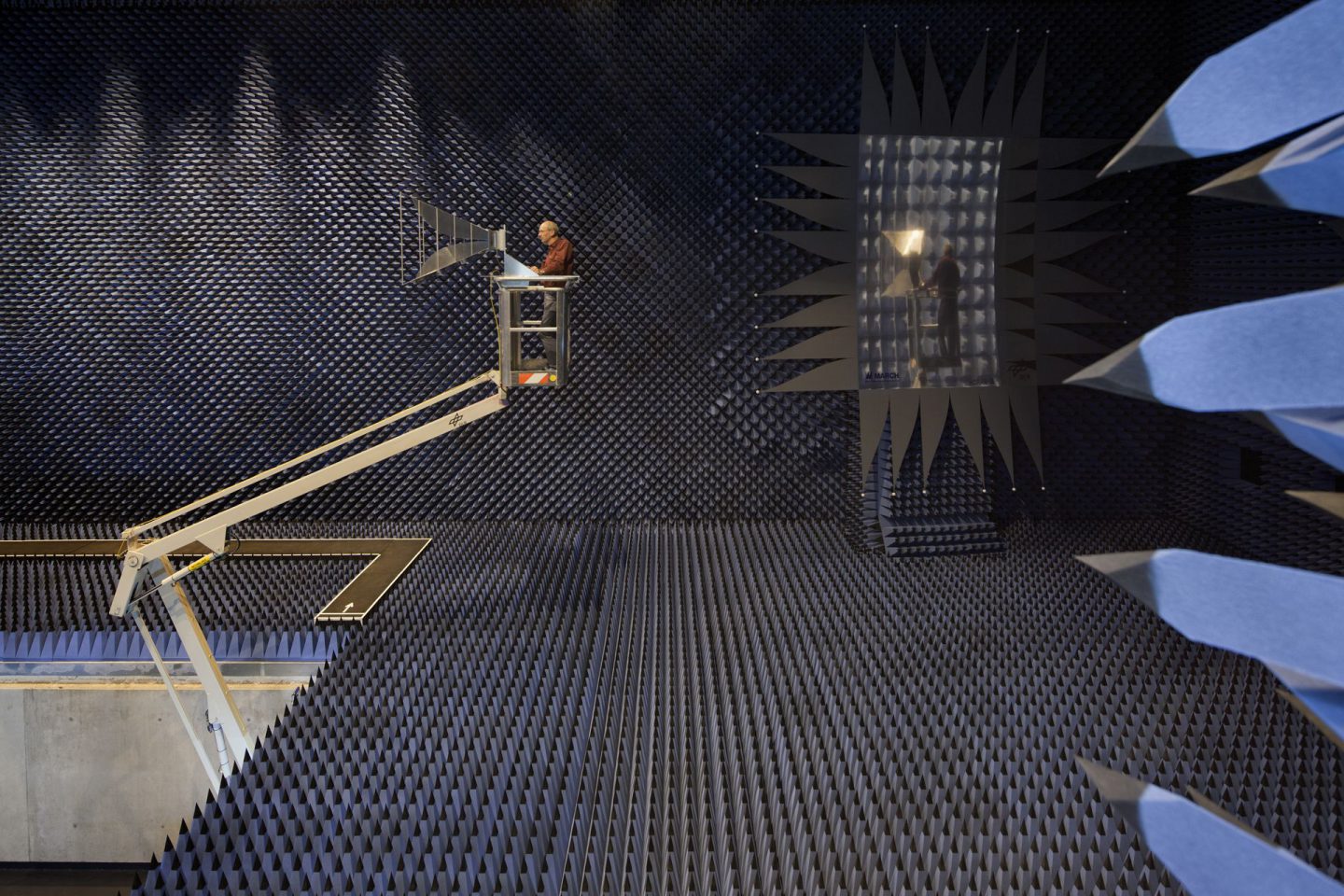
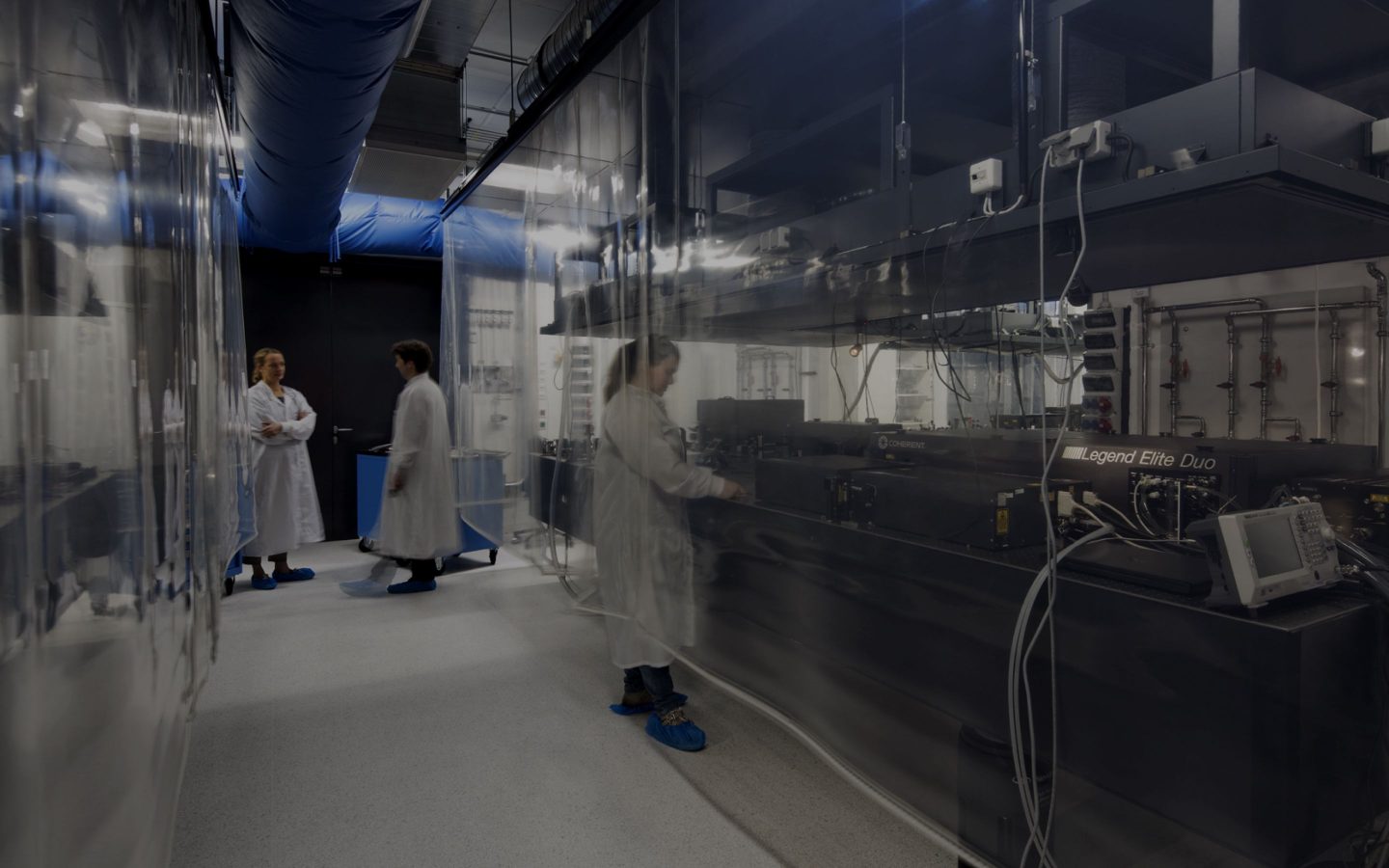
»Good architecture seeks to provide scientists with the best possible workspaces and inspiring surroundings. It won’t impose upon them a general image developed in an architectural practice over years.«
Prof. Dr. Jochen Schneider, DESY and CFEL» Scientists show great commitment in their work, always working to the limits of their possibilities, at the limits of current knowledge, and are often surprised how simple everything is as soon as you have grasped it. Science has many facets with various cultures. «Prof. Dr. Jochen Schneider
»Before beginning a design project architects should take the time to understand the client’s field and ways of working. Past projects should not hinder the creation of the new. An important aspect for scientists is the communication with colleagues in a friendly environment, where they feel at ease. It is great if you can walk out of your office and find such a space.
For it is not only good workspaces in excellent laboratories that are decisive for the experimenters’ success and wellbeing.
I find it pleasant if there is some distance between the office and the lab so you have the opportunity to meet other people on your way and can address them spontaneously if you like.«
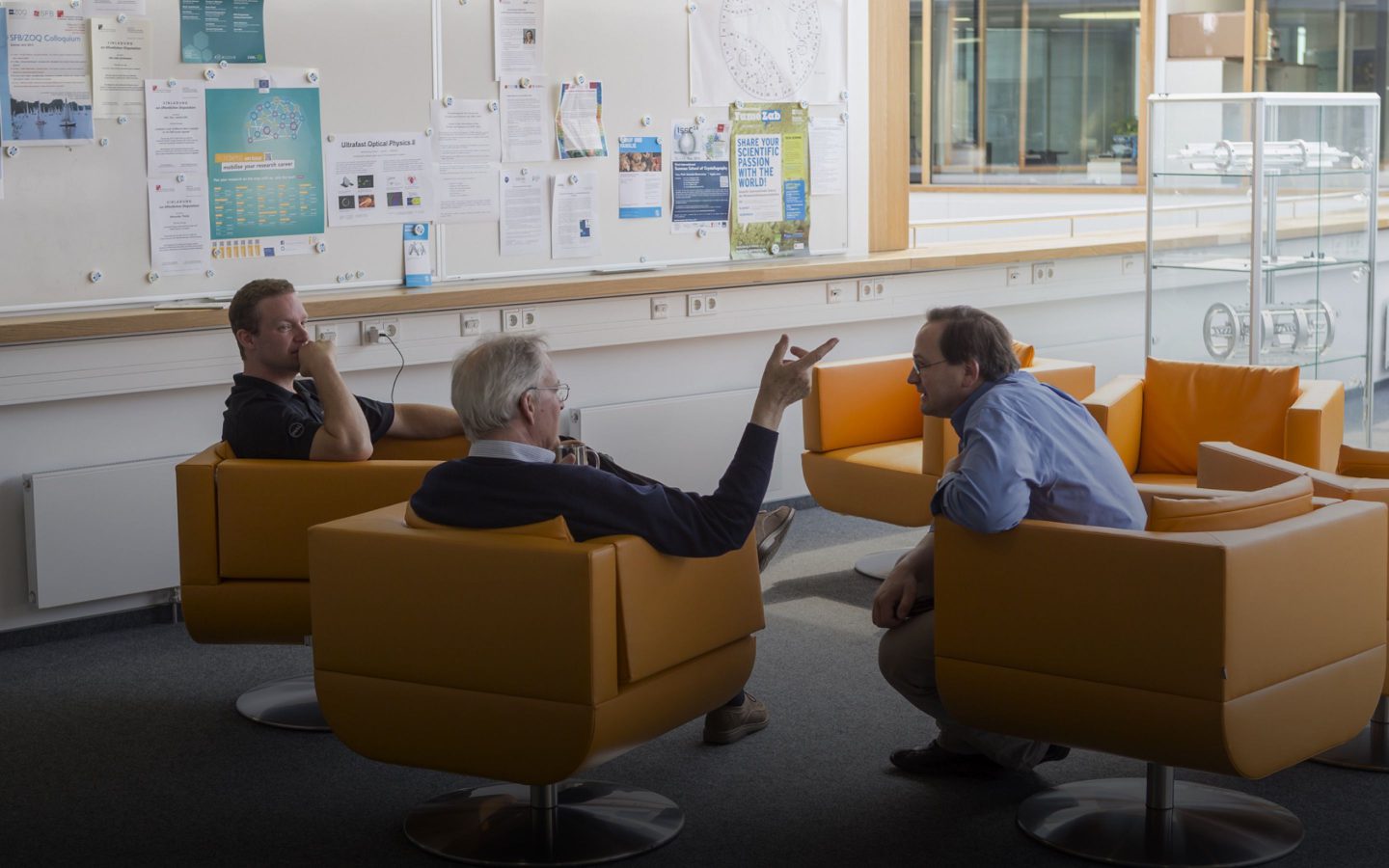
»Does informal communication really play such an important role? Yes. It is essential.«
Prof. Adam Antebi, Max Planck Institute for Biology of Ageing, Cologne» Despite all technological progress and mechanization on the ›global science market‹, which allows working independently from time and place, the built environment for researchers and research teams has not lost its meaning. «Prof. Dr. Adam Antebi, from: Competitionline, issue 6, 2014
»People often think that researchers hatch up ideas all alone in their ivory towers but really it is a social endeavour, something that develops as people play with ideas together, be it in formal debates or in chance encounters.
It is extremely important to have the opportunity to meet colleagues, even just to exchange news. It’s the architects’ task to create spaces in which scientists can interact.
But ideas, beginning with interaction or deliberation, also need a retreat where they can be developed and taken further. Our building enables this by providing quiet offices on the ground floor and on the laboratory levels.«
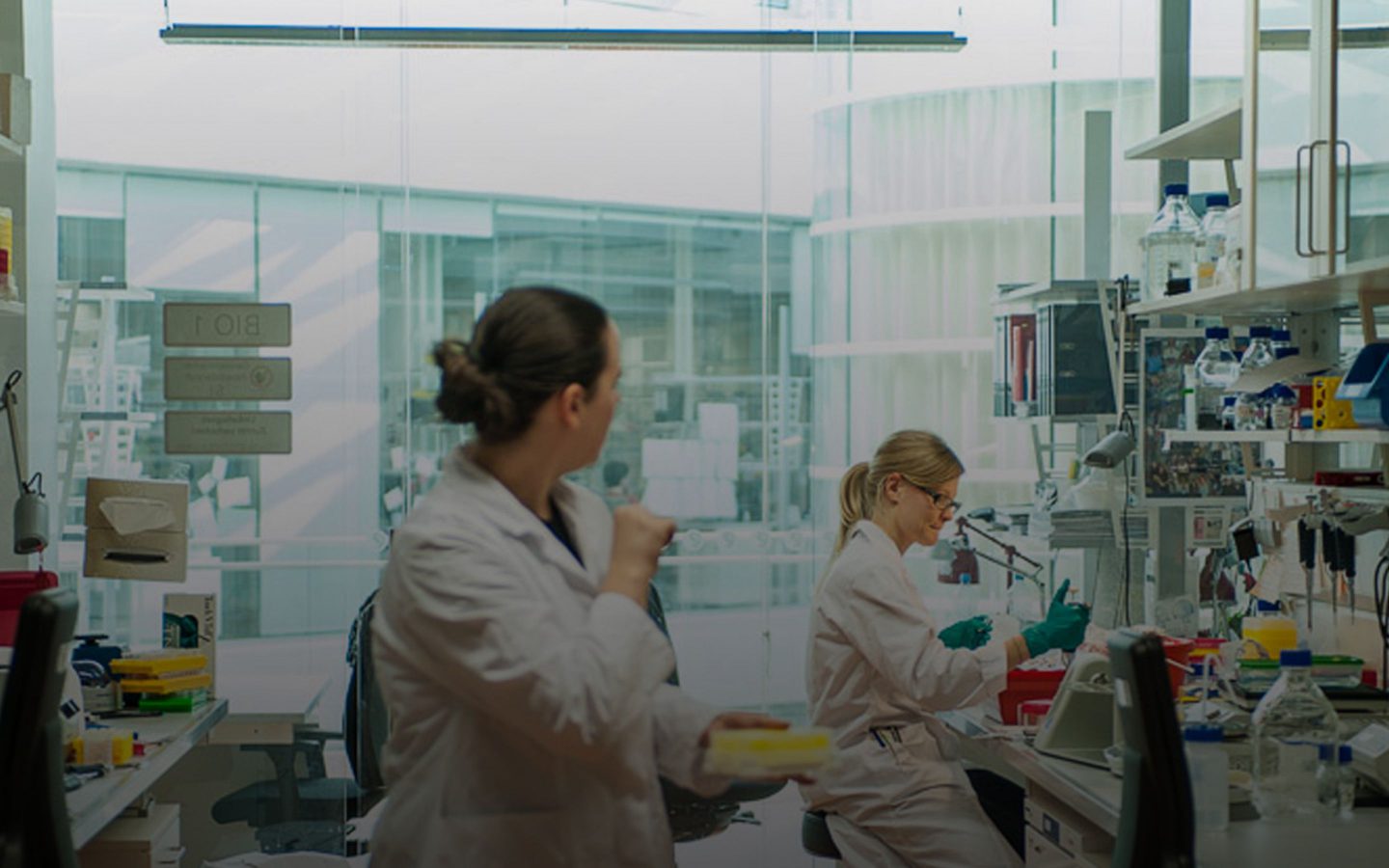
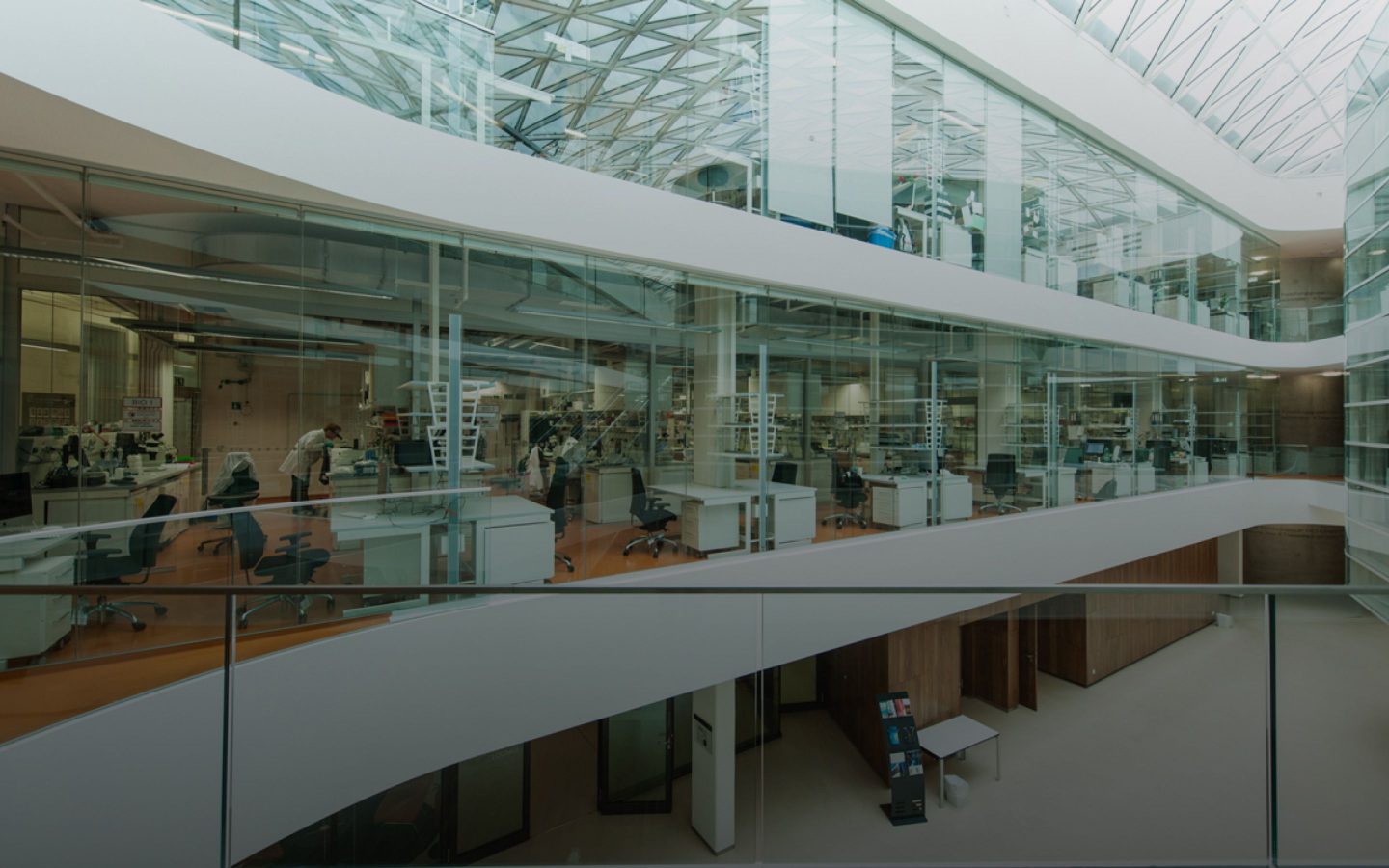
»Specialization within the scientific disciplines as well as the complexity of research increasingly demand more team-oriented, interdisciplinary cooperation in the ever-differentiating network on the quest for more insight.«
Dieter Grömling, Max Planck Society for the Advancement of Science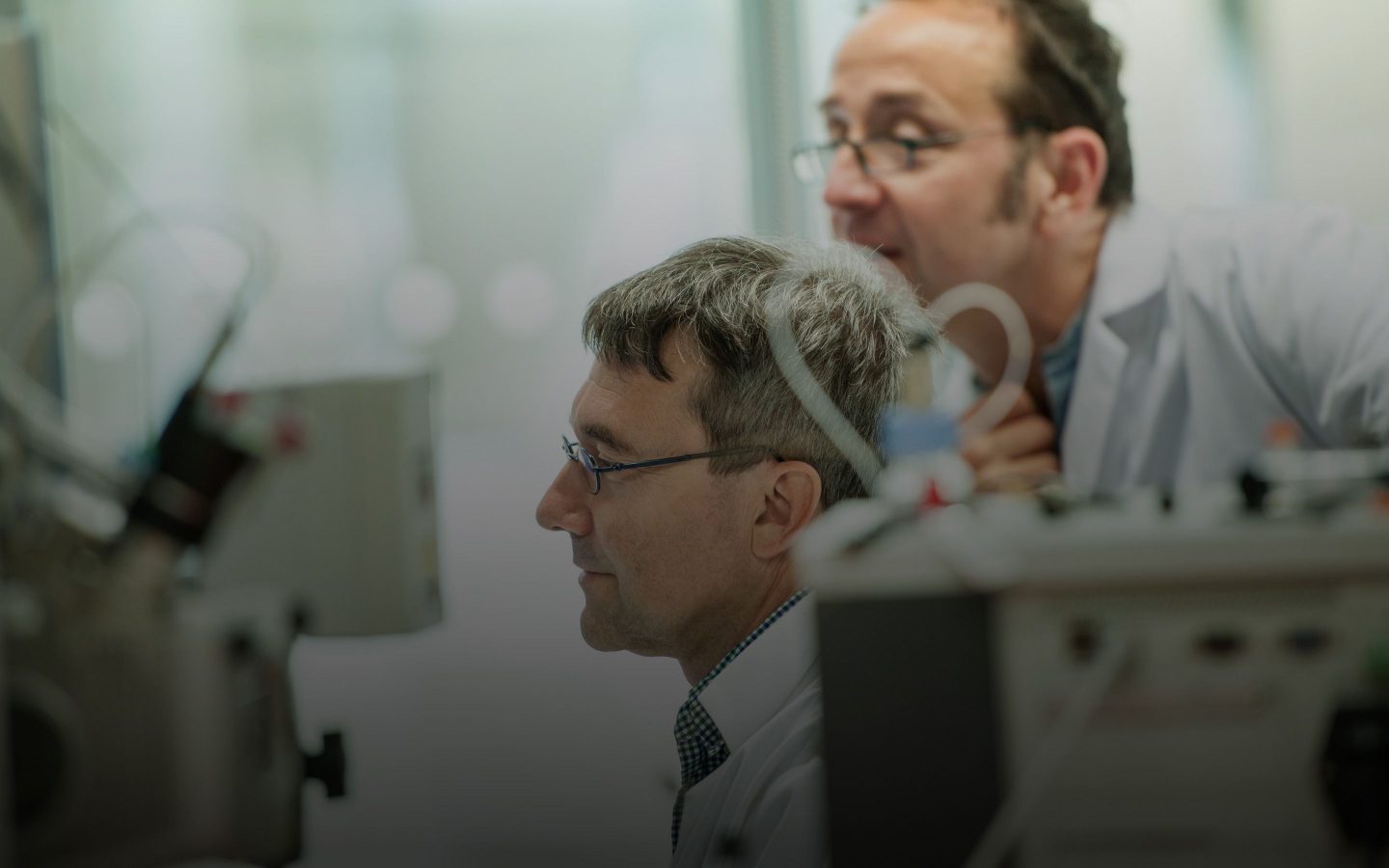
»Architecture has a crucial influence on how we think and act.«
Prof. Dr. Adam Antebi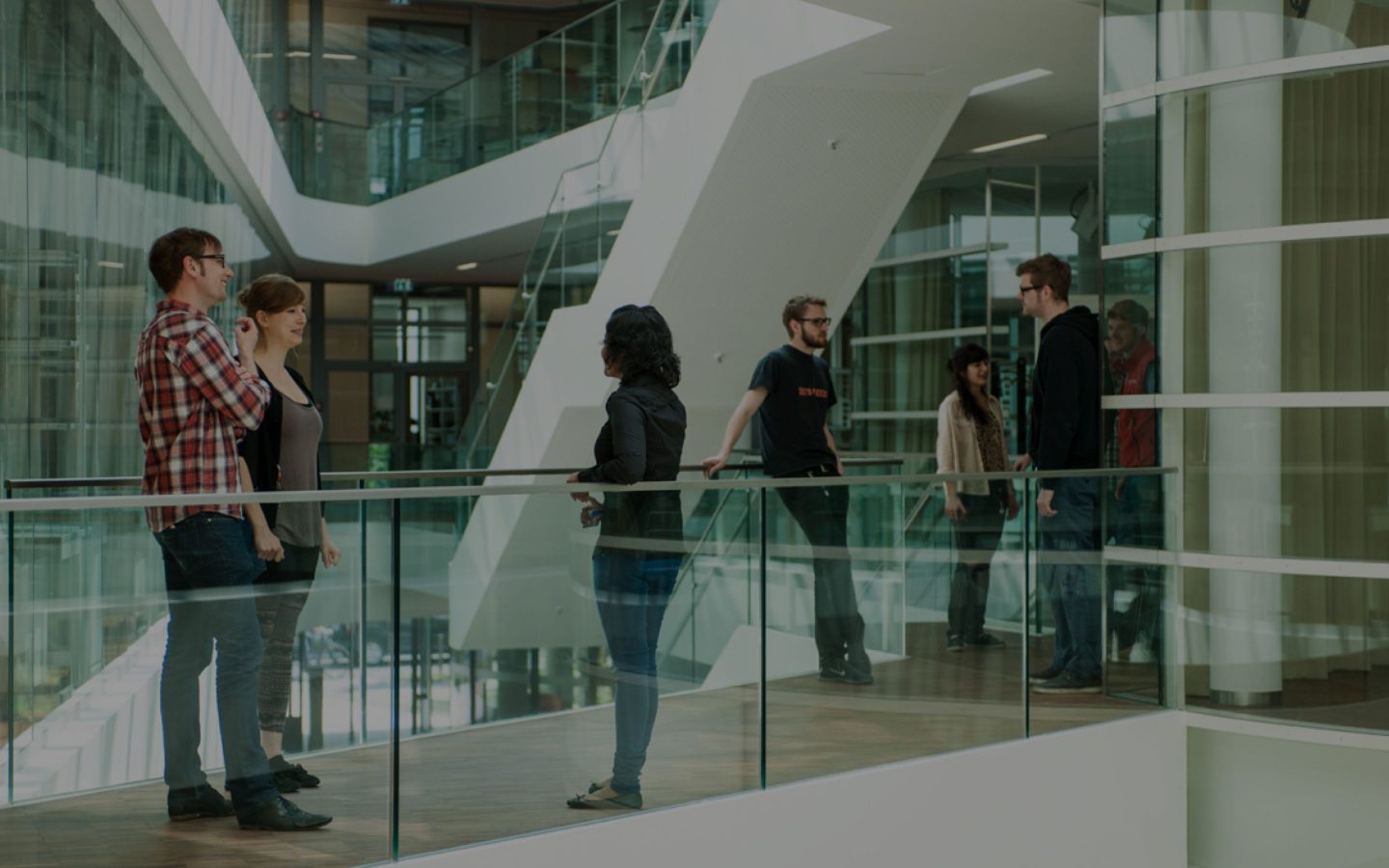
»This attractive building and its ambience are a big plus when recruiting new colleagues, especially students.«
Prof. Jochen R. Schneider» A visiting scientist put it this way: this building will give you an enormous and invaluable advantage in recruiting the best scientists! «Dieter Grömling
»For the MPI for Biology of Ageing, a compact new building was completed in 2013 on a central but very limited building lot on the University Clinic Cologne campus.
Above the three laboratory levels there is a storey for the technical equipment, and above that, a high-hygiene facility. As the client we intensively engaged ourselves with questions regarding technical and typological features, pipe routes, shafts, fire protection, laboratory planning, possible defective performance in electric fittings, and floor coverings. In regards to hygiene, we looked at staff circulation, animals, bedding, litter, prevention of cross-contamination, etc.
In the centre of the highly equipped research building, inwardly orientated, there is a light-flooded, teamwork-inspiring lobby which invites and surprises the visitor while being nearly overwhelming. This lobby leaves a lasting impression on the visitor. The building is compact, functionally optimised, very well zoned, stacked. The technical routes are clearly laid out and easy to develop, dense and communicative.
We kept to the budget. The planning data confirm the building to be economical and sustainable. It is beautiful too and looks more expensive than it is, you could almost feel apologetic. Actually, it simply has a technical-typologically optimised overall concept, devised by experts, both on the part of the client and the planners, who know how to design holistic research buildings.«
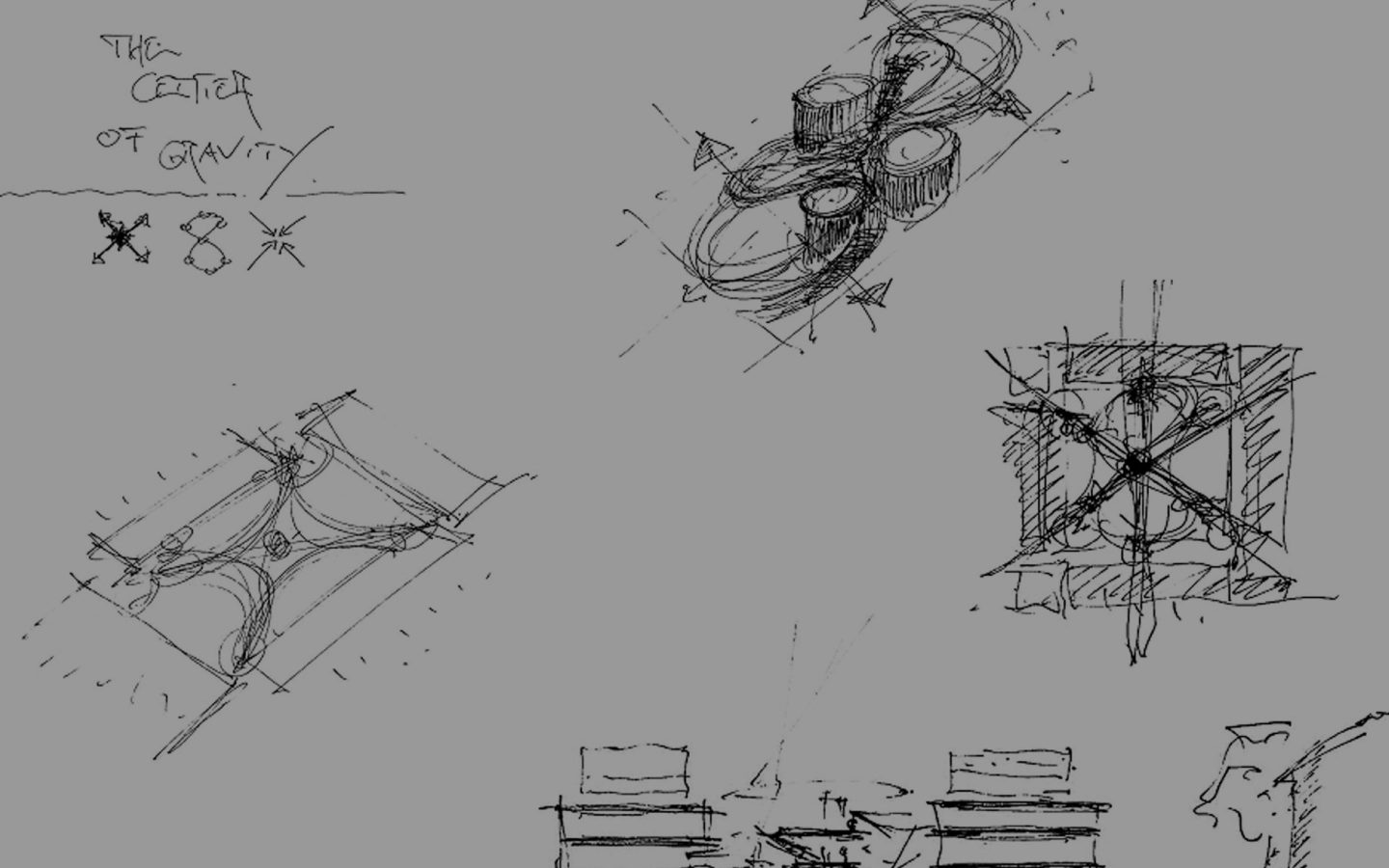
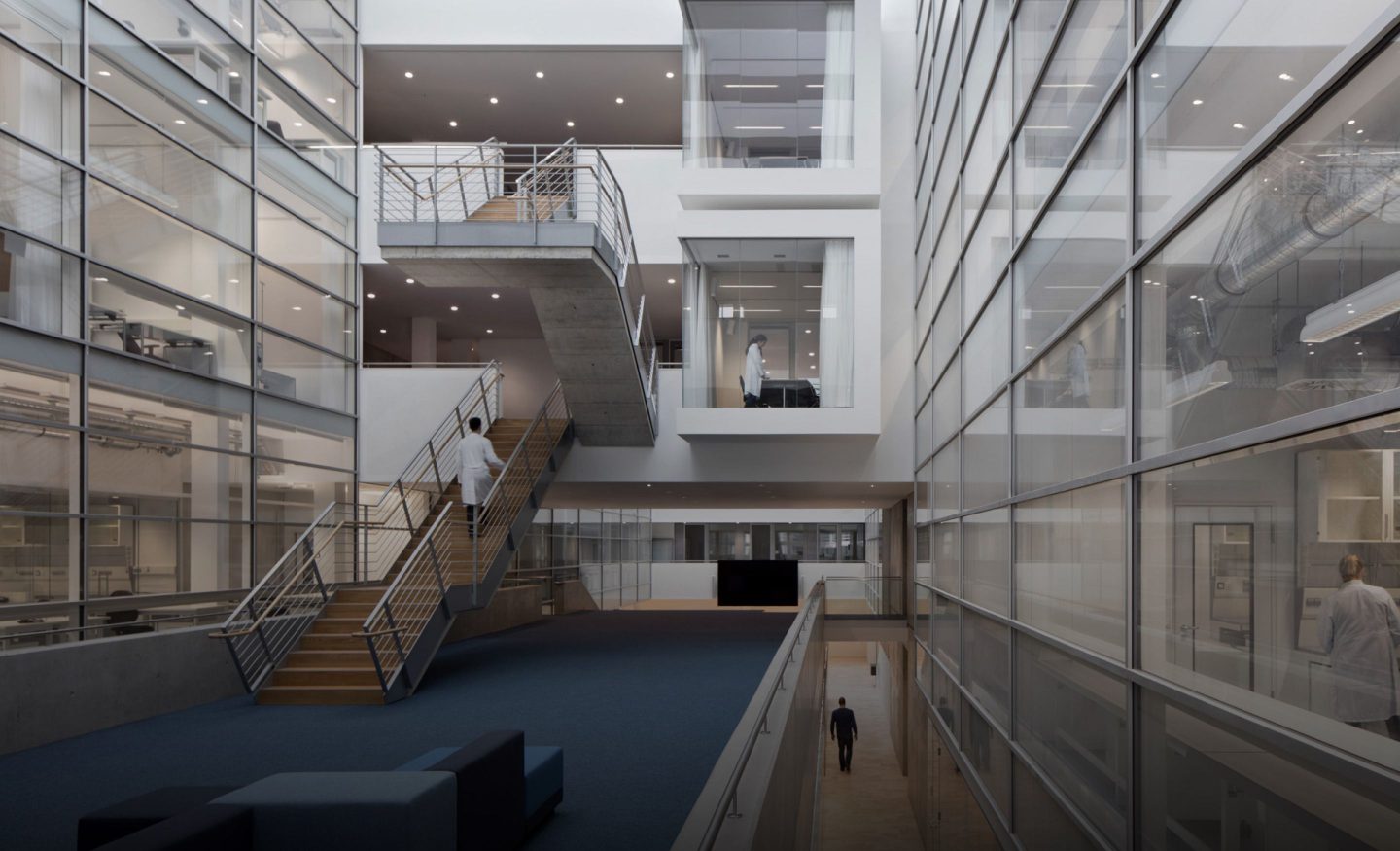
»Many buildings for the sciences have a standard layout: corridors, offices on both sides, no tea kitchens, no informal communications areas. Open-plan structures and various spatial options for communication are proof of a successful science architecture.«
Prof. Dr. Wilfried Wurth» Well-functioning, flexible, fast-to-complete buildings with charisma, atmosphere, and poetic charm that are appropriate and economic for the sciences! «Dieter Grömling
»In the future, it will be important to integrate networks and media into our scientific environment, which increasingly command our daily life, especially with so many very young researchers who use networks and media intensively.
Then the immediate interdependence of the available spaces, their spatial qualities and the researchers‘ work becomes visible. For good results in research are directly linked to good science architecture.«
