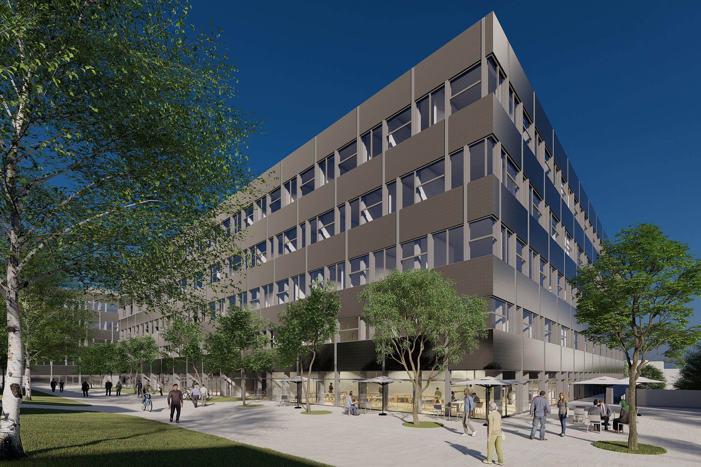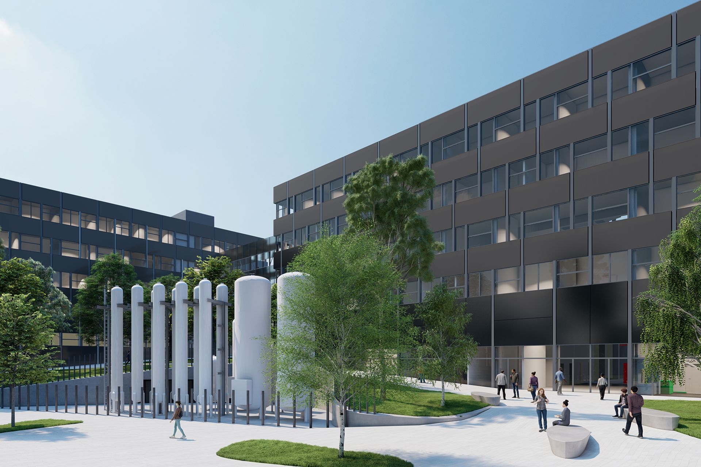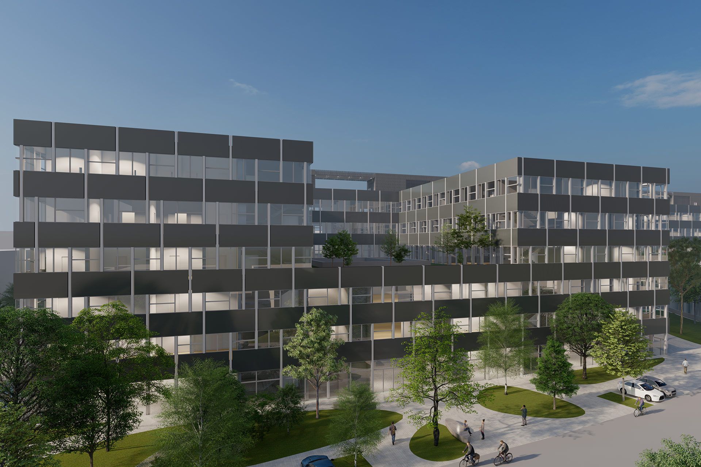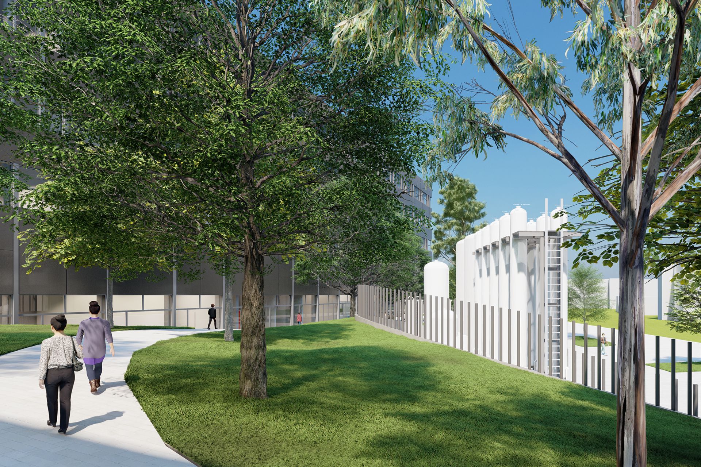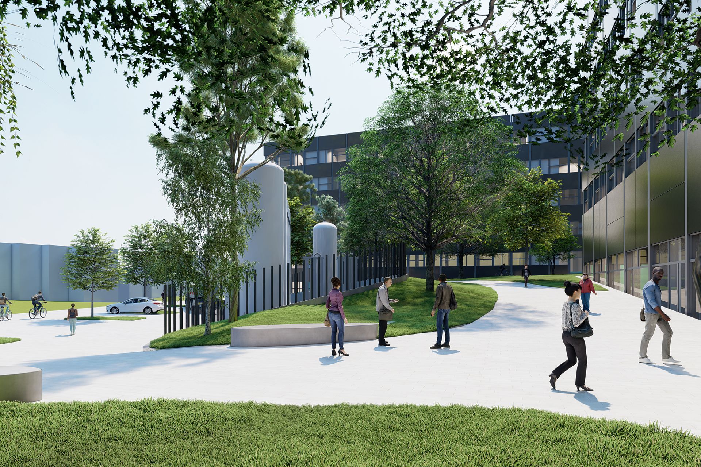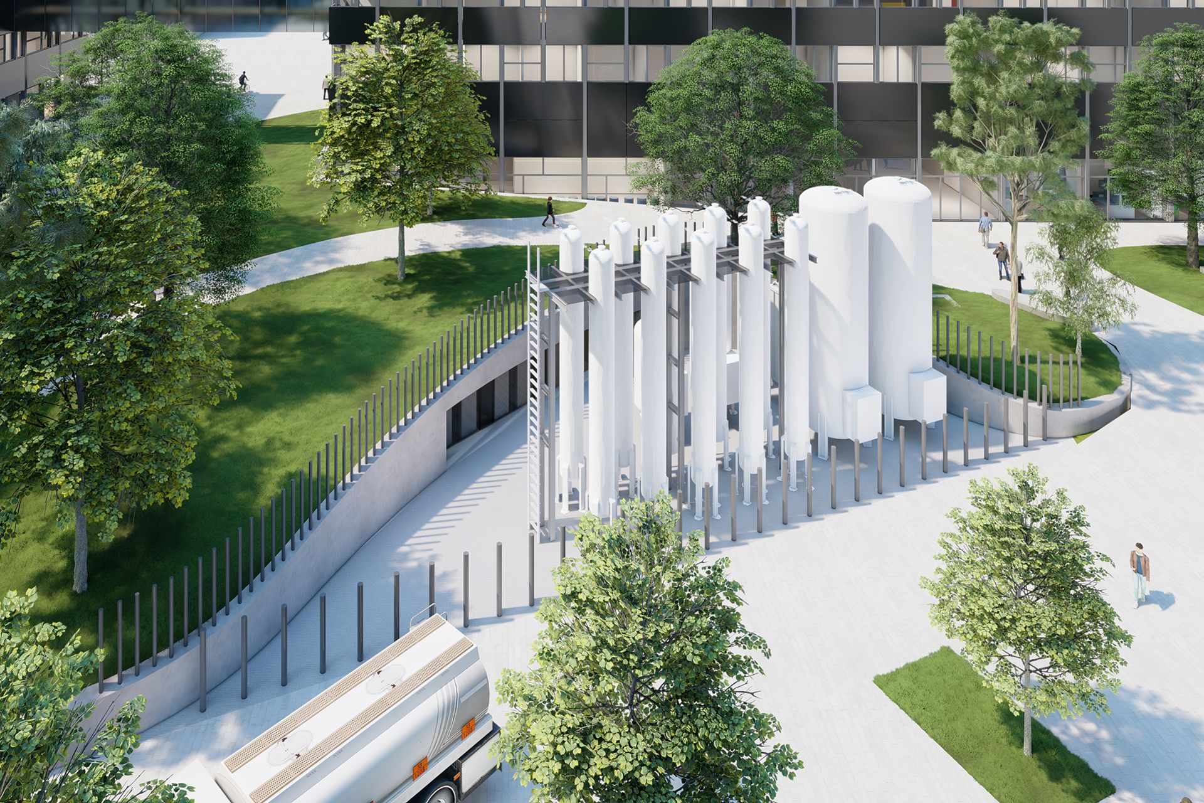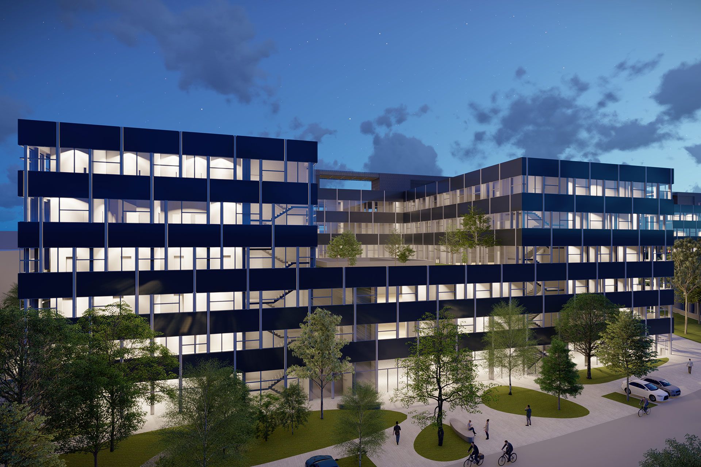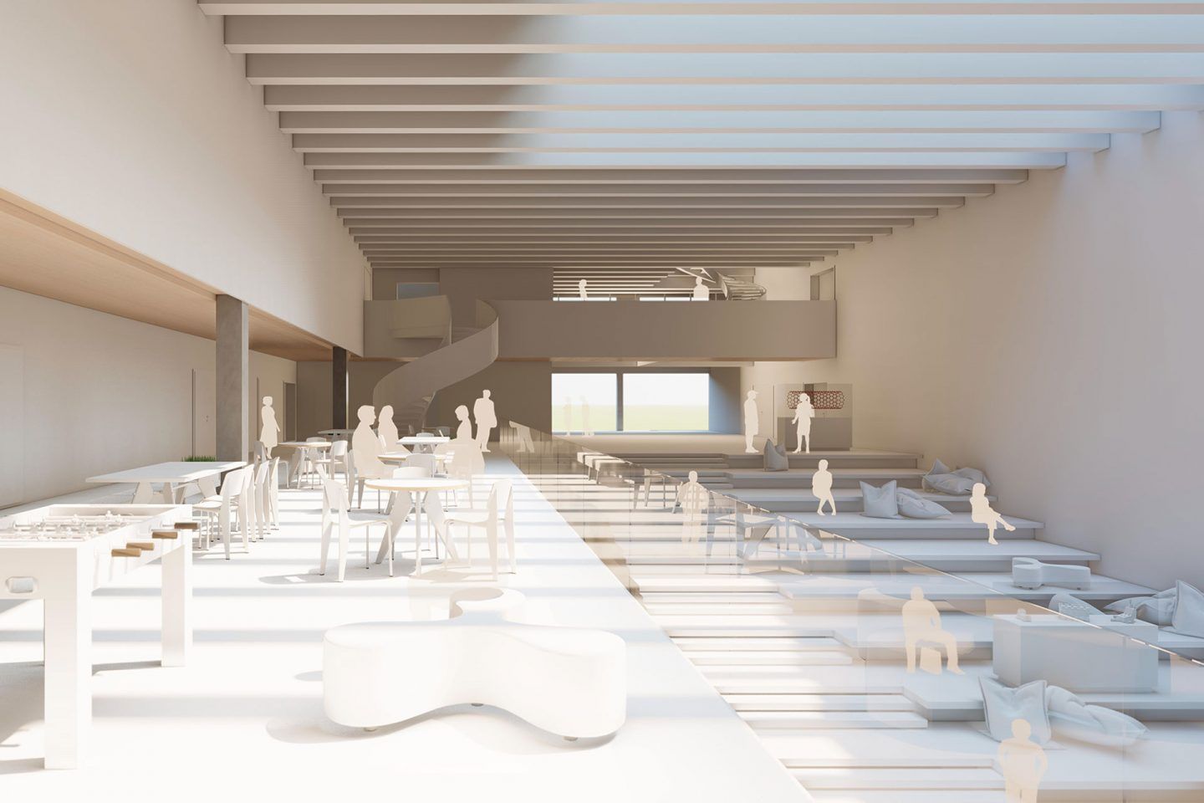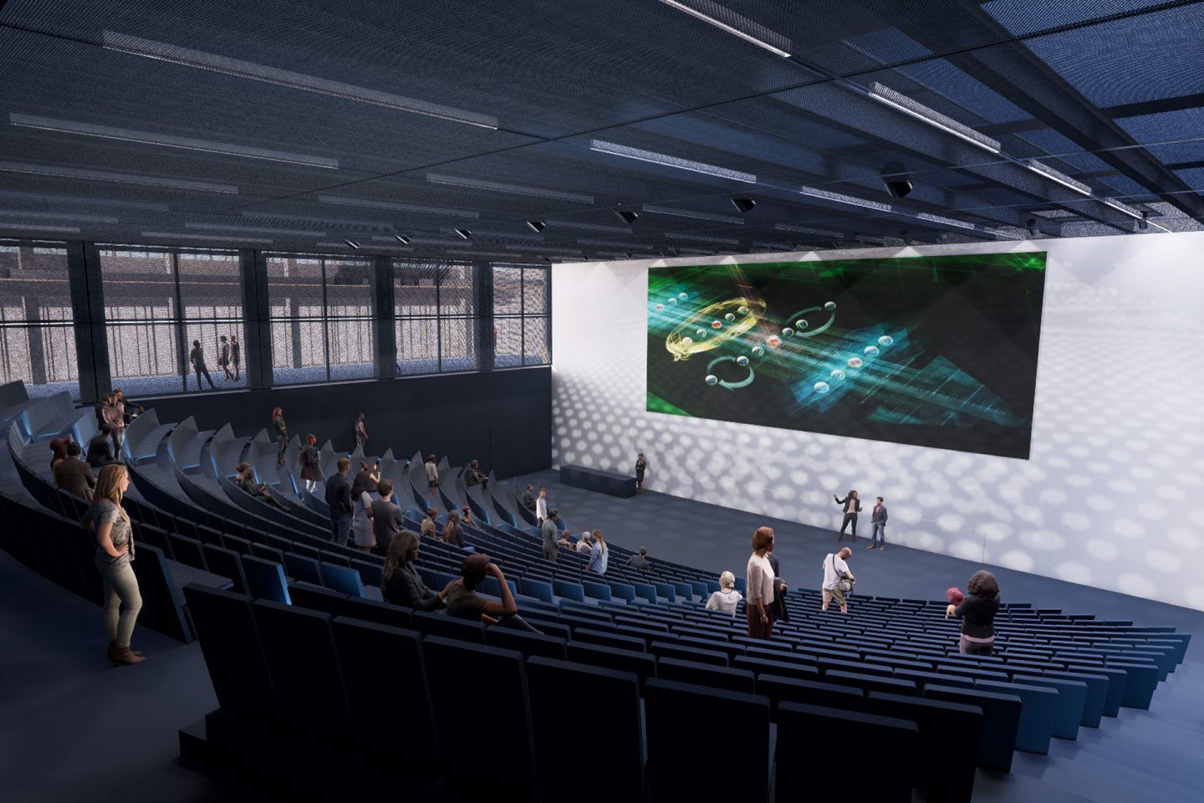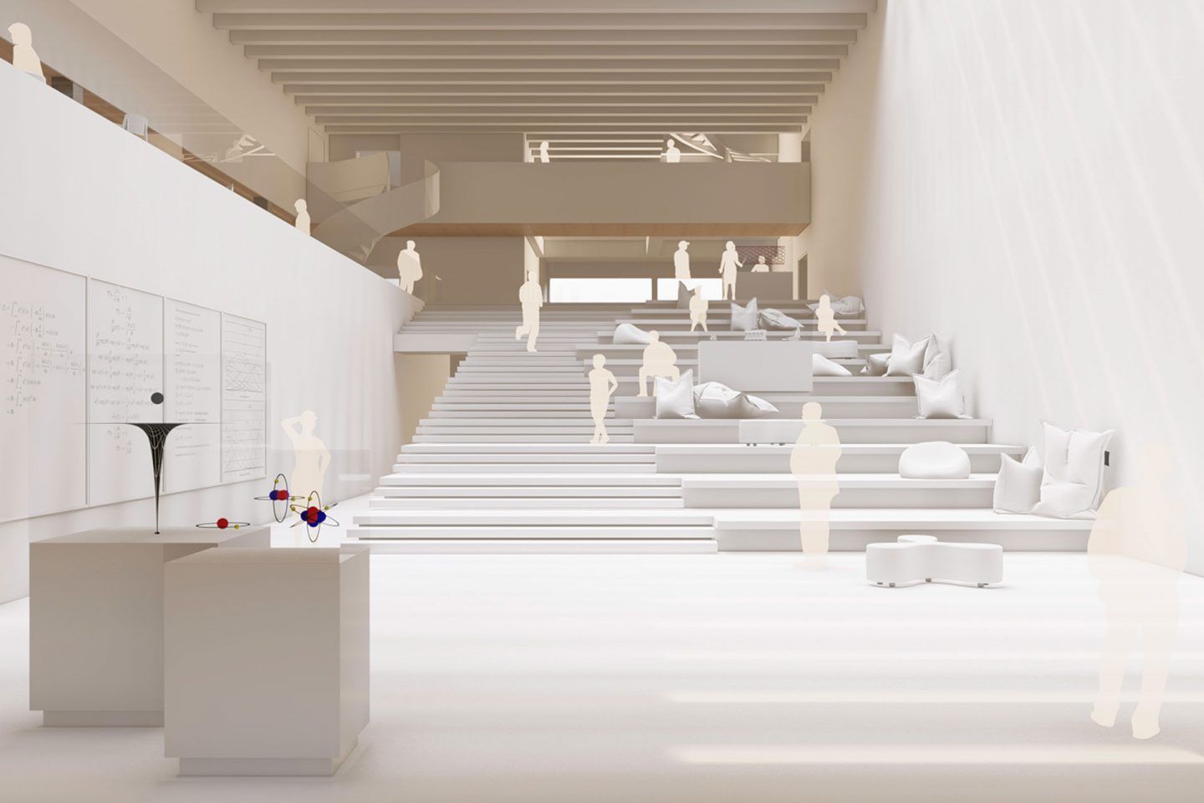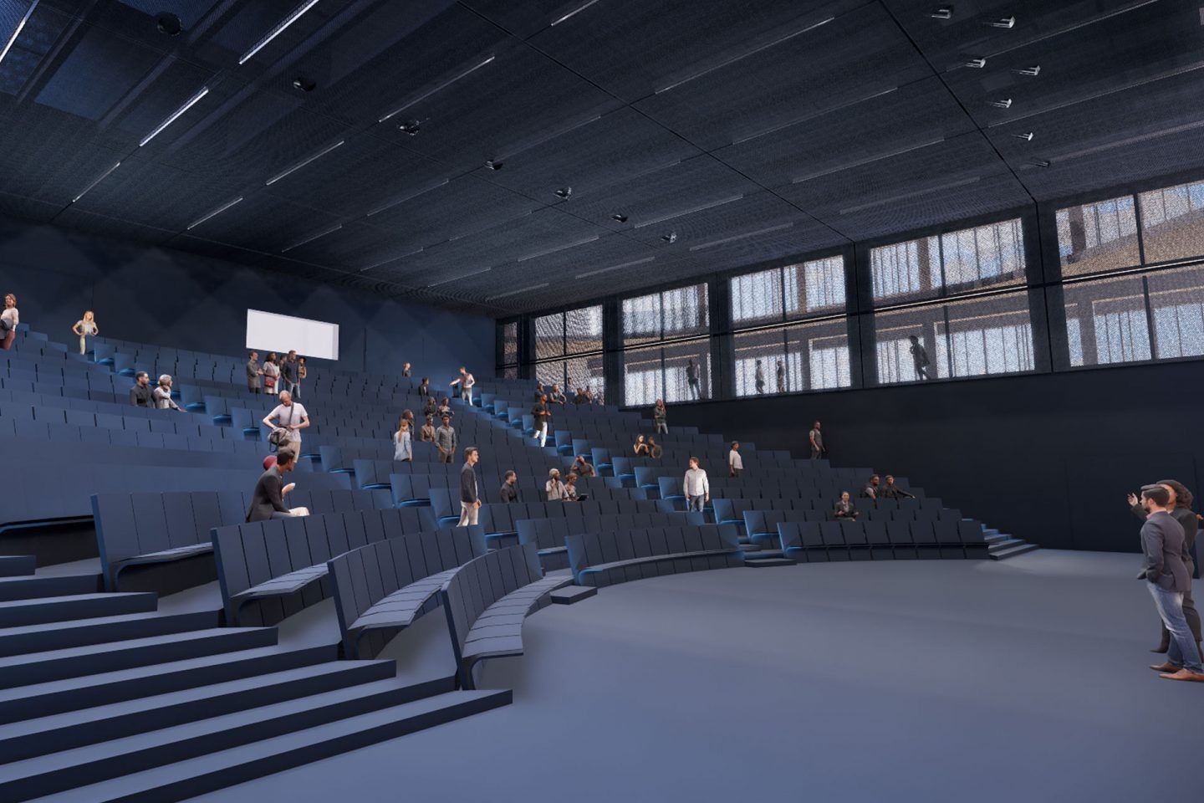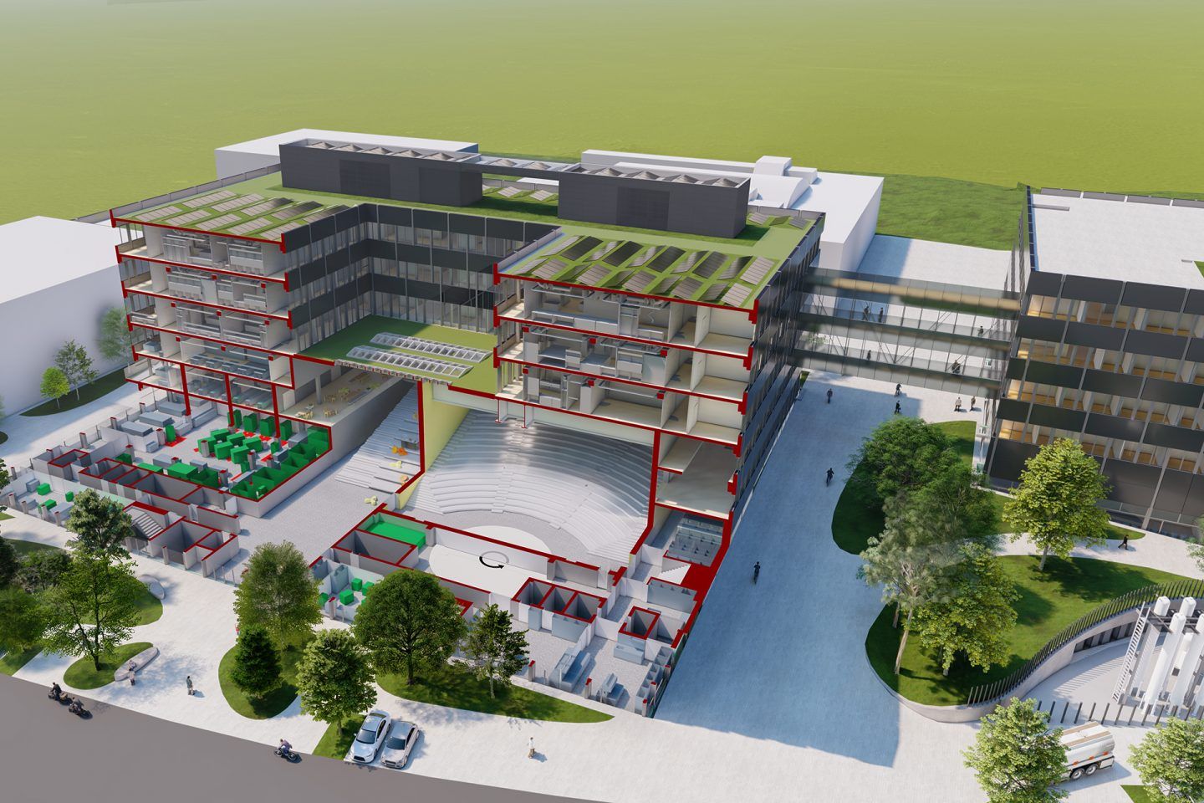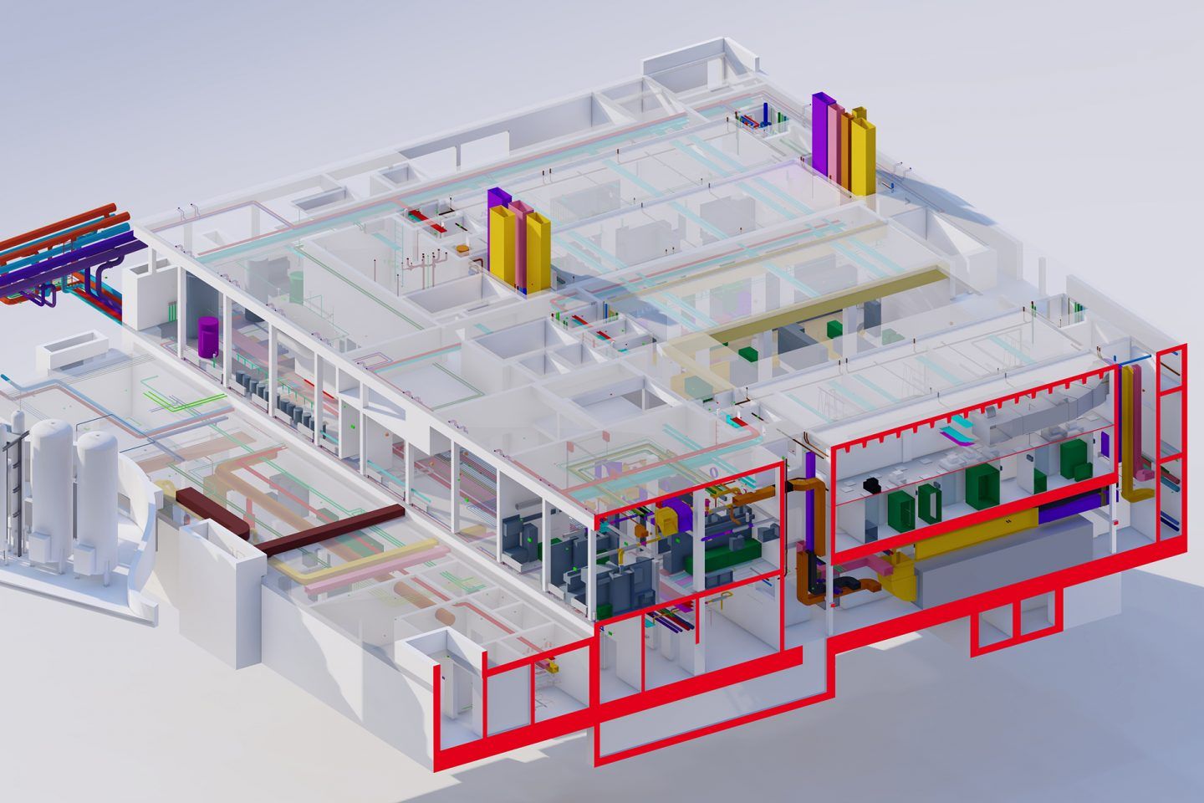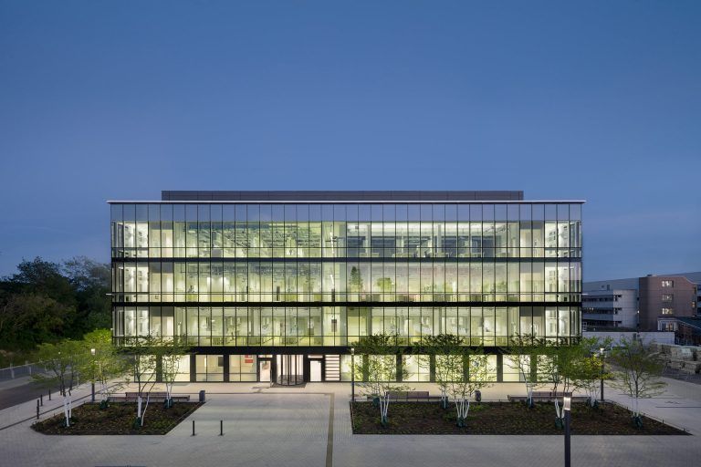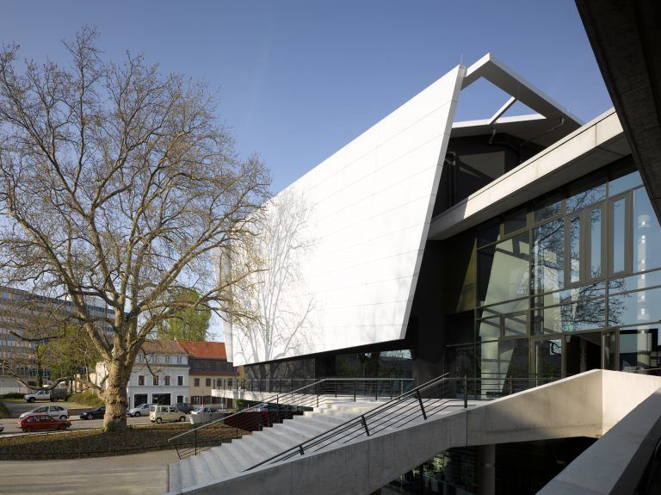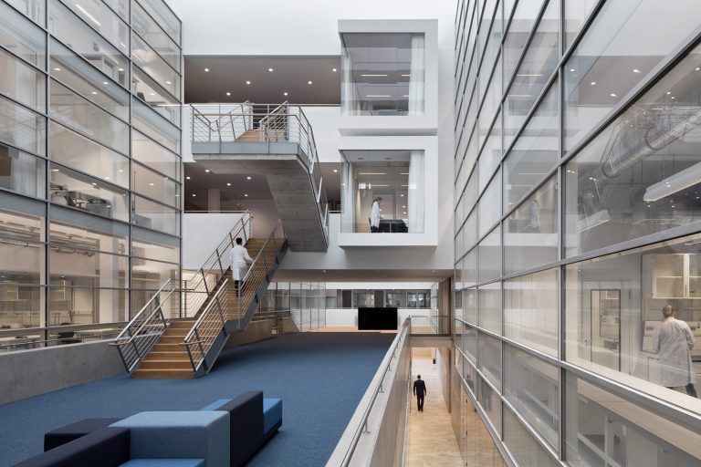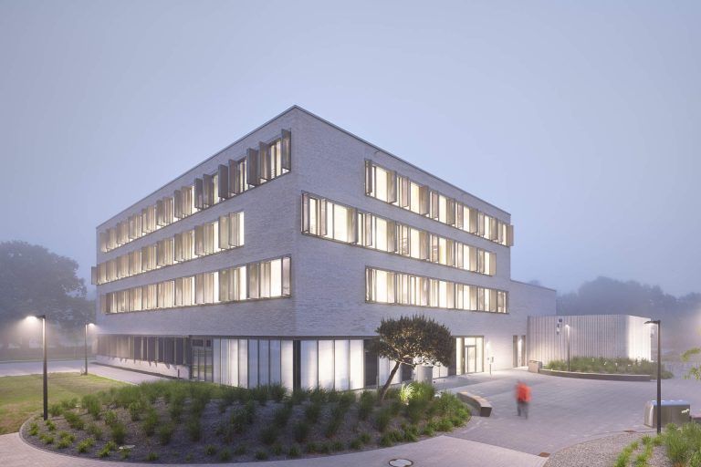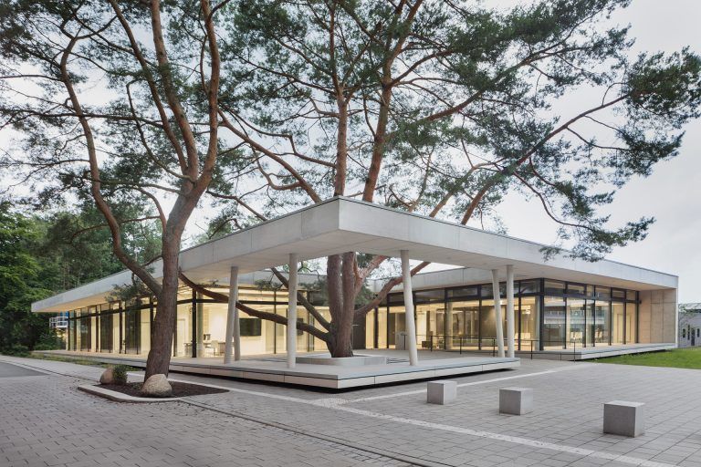At the Physics Department, scientists from 15 institutes deal with topics related to experimental and theoretical physics, basic and applied research. In addition to scientific activities, the focus is on teaching physics. Here, physics students are instructed and practical courses are offered for a wide range of departments. The programme is supplemented by the didactics area and the “Play of Forces” exhibition, which offers school classes and their teachers practical physics lessons.
The new physics building pools the top international research of the University of Stuttgart on the Vaihingen Campus and is being built for around 450 scientific staff and around 700 students in the Physics Department.
