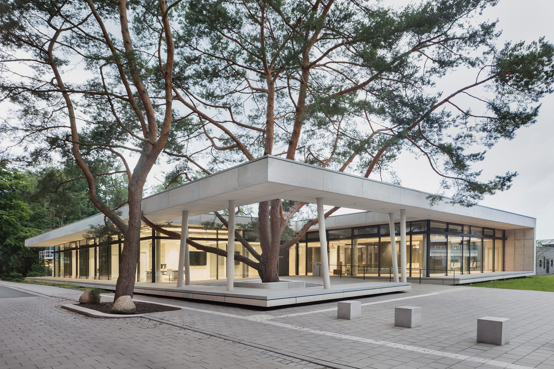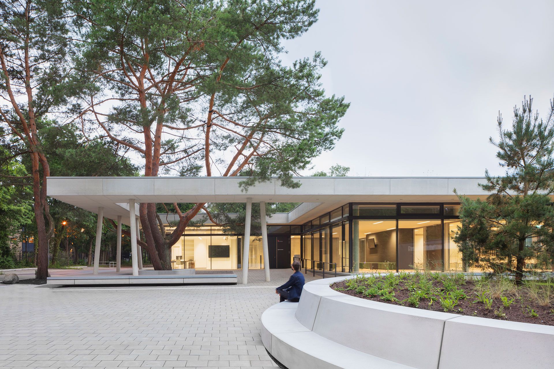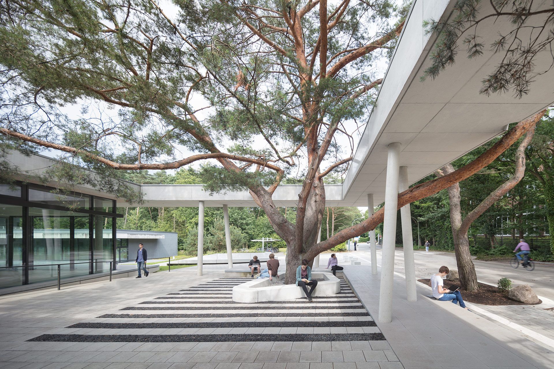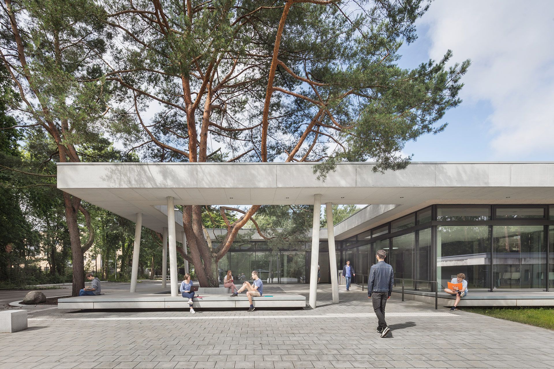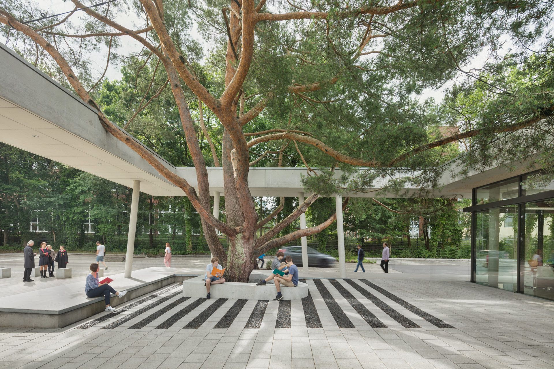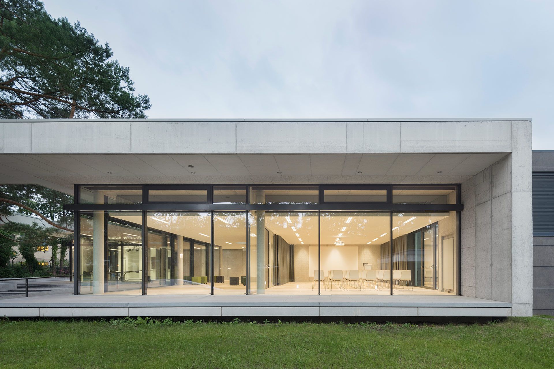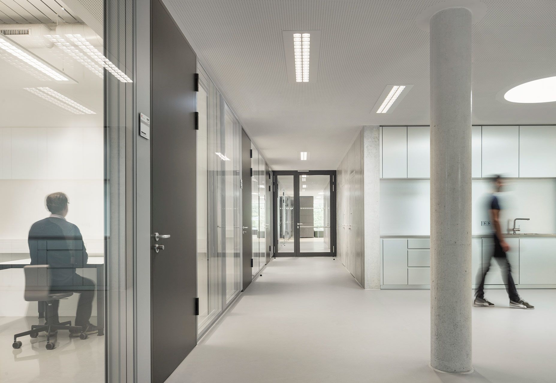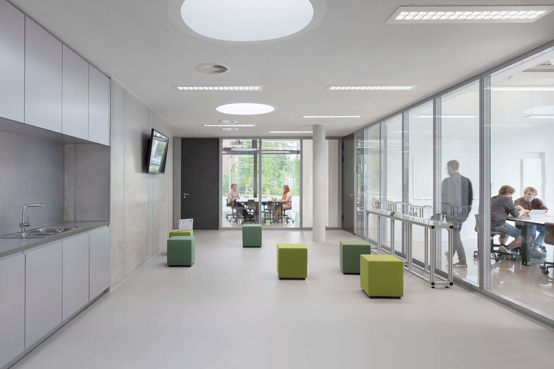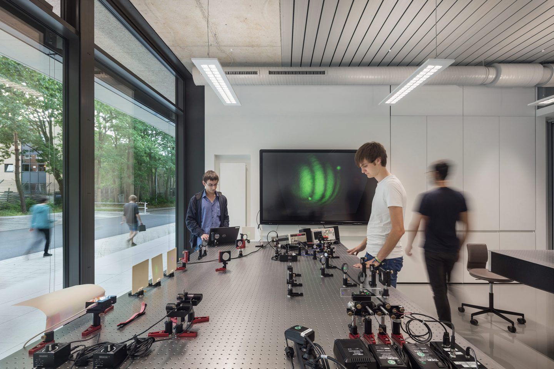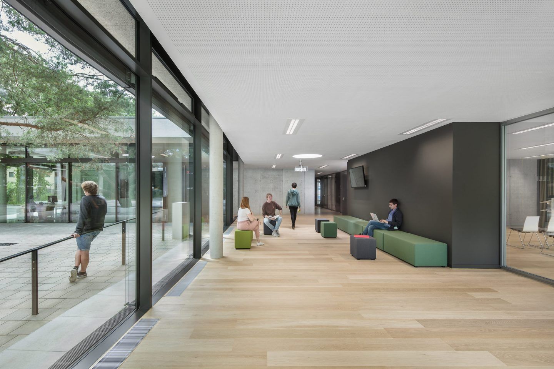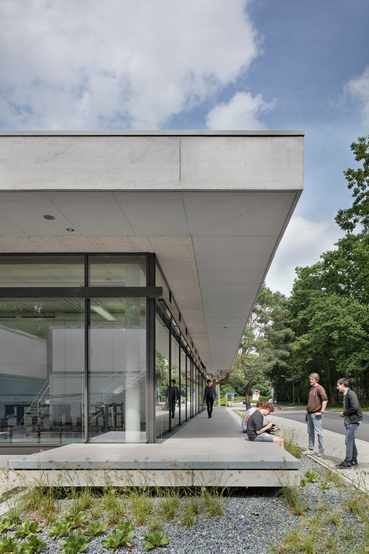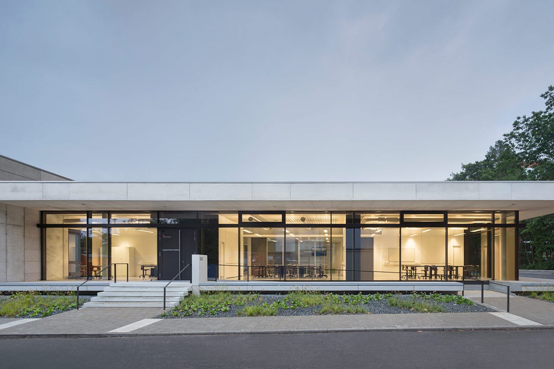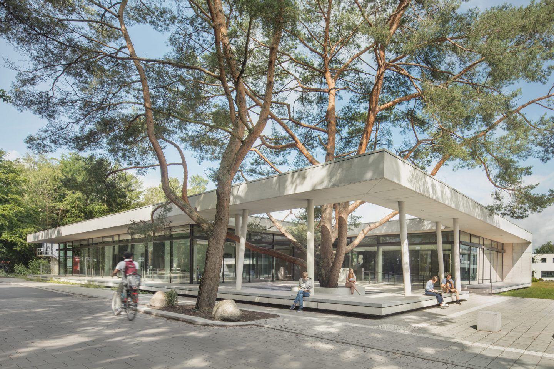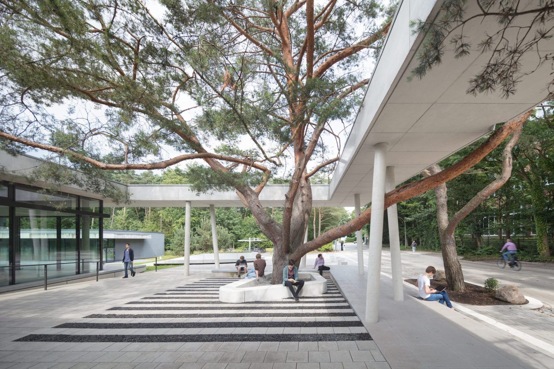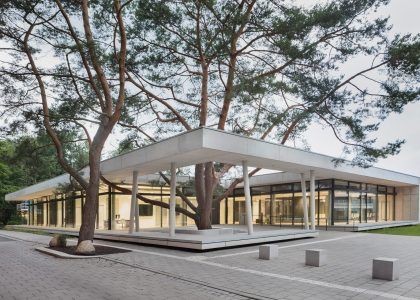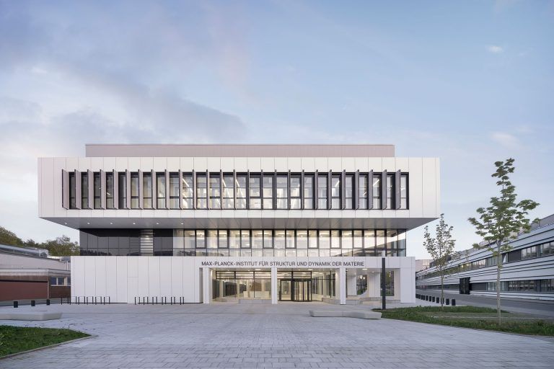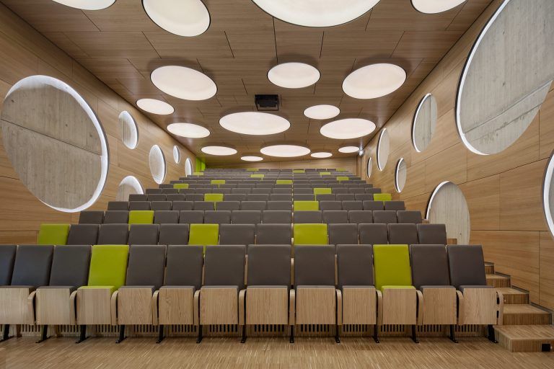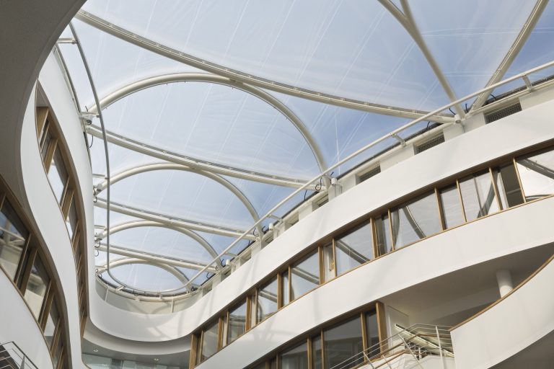By establishing the educational laboratory for physics, Light & Schools, located at the entrance to the research campus Bahrenfeld, a place was created with the intent of raising young people’s awareness for technical and scientific questions, or at best, even fill them with enthusiasm for the topic.
Nearly ten years ago the educational laboratory was founded by laser physicist, Prof Klaus Sengstock, in order to build bridges between schools and the university, between research and teaching. The new building now provides a place where the direct relevance of physics for everyday life can be experienced.
The new building for the University of Hamburg is, in contrast to the other faculties of the research campus, a small urban intervention. However, the prominent location at the Luruper Chaussee entrance to the campus allows for the building to be a new urban landmark. The new building now provides a place where the direct relevance of physics for everyday life can be experienced.
