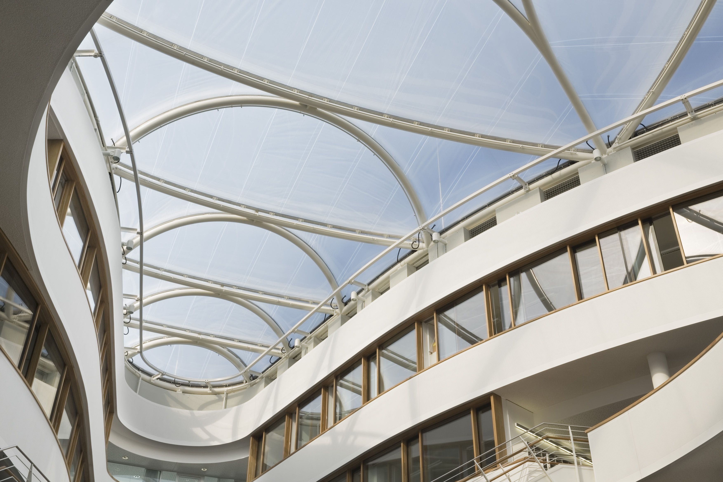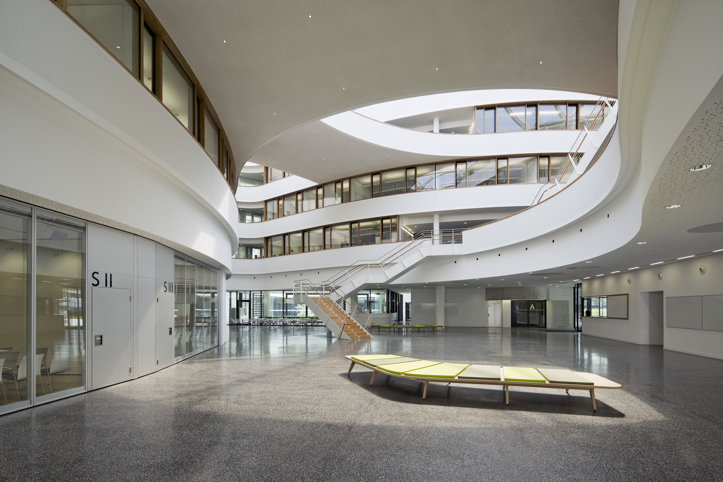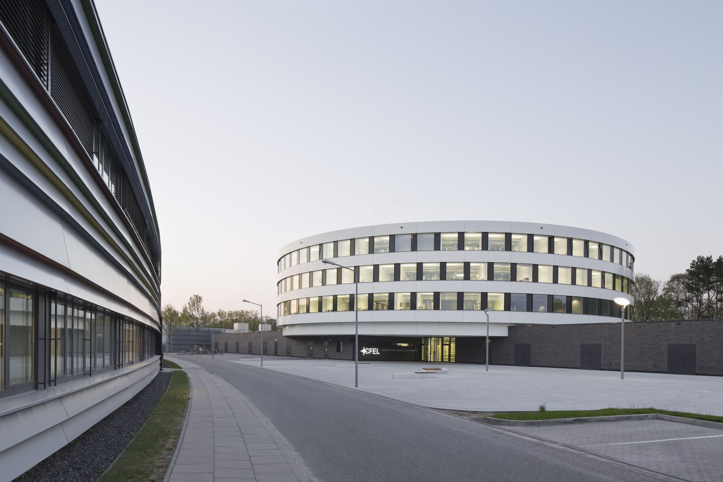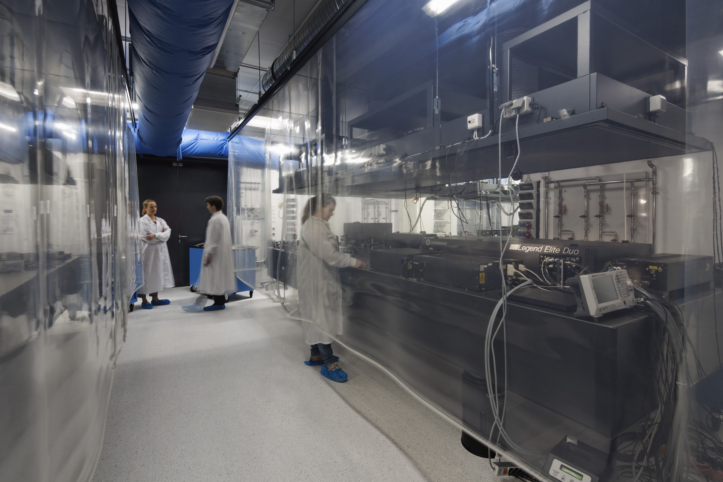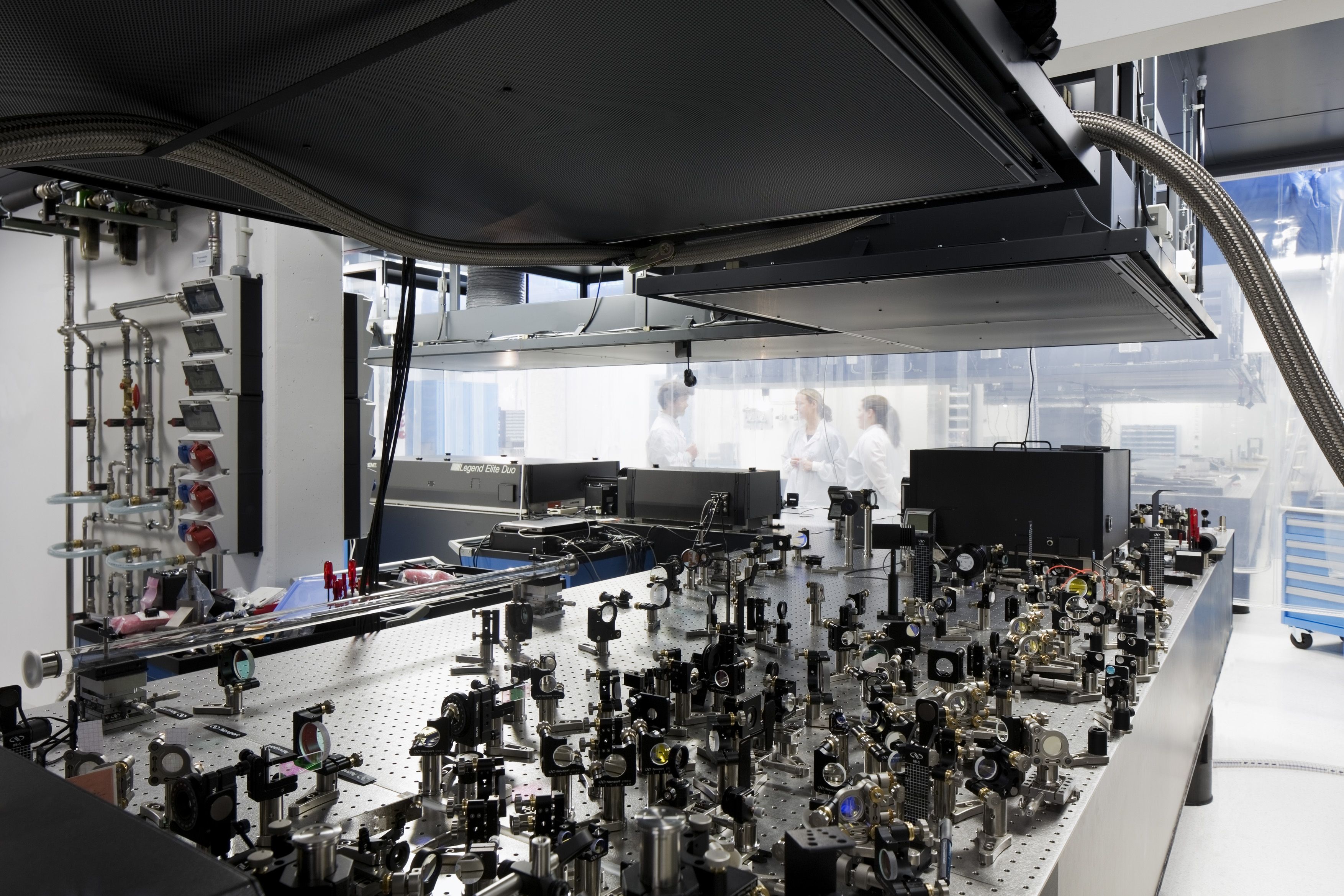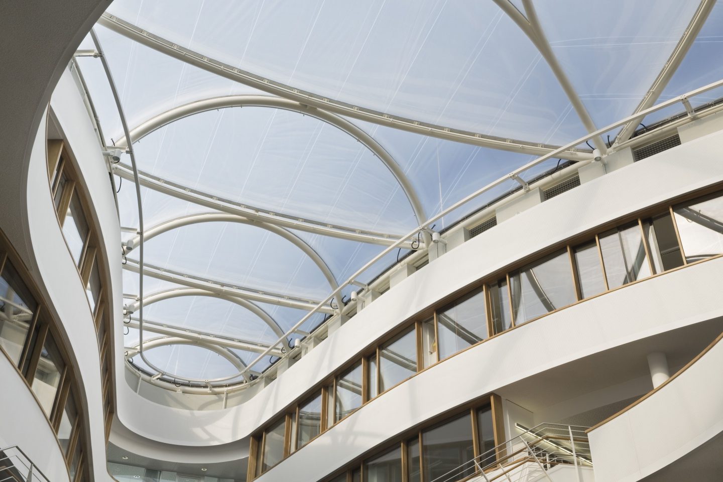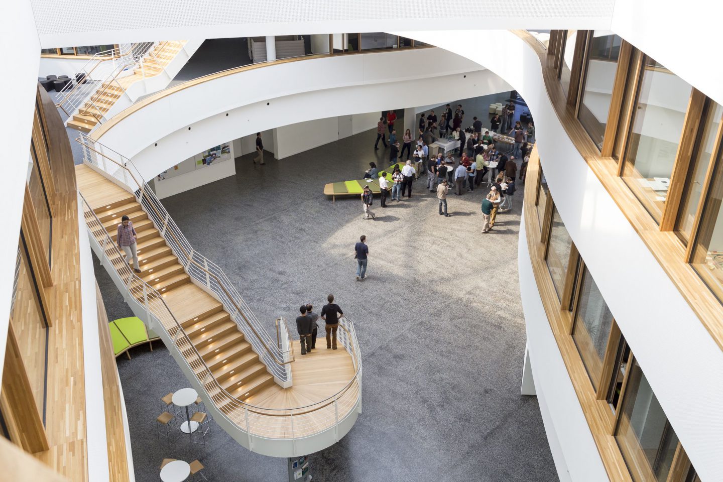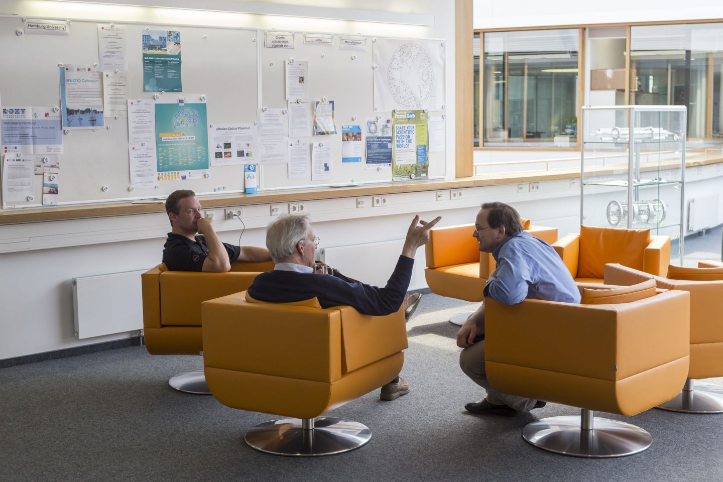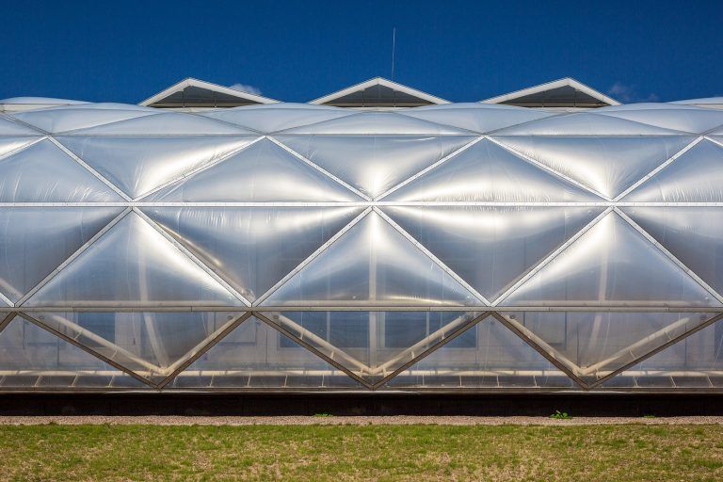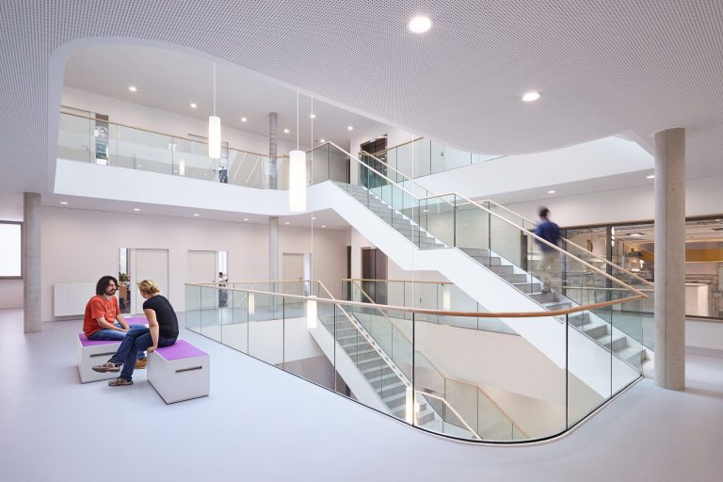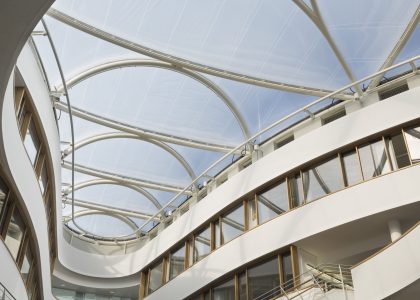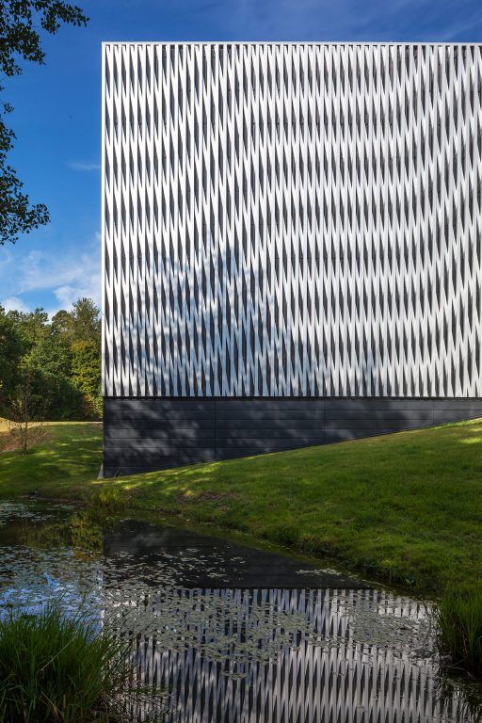The brief asked for nothing less than to spur on our cutting-edge research here at the CFEL and move it to unknown dimensions!
Prof. Dr. Hans Deggendorf, Director CFEL
With the creation of the Center for Free-Electron Laser Science in Hamburg the city has received an international centre for foundational research on and with X-ray lasers. Undertaken by the three independent research bodies, Universität Hamburg, Max Planck Society, and Deutsches Elektronen-Synchrotron (DESY, German Electron Synchrotron), with the aim of developing a building for common use, this has been the first cooperation of the kind. One primary focus of our project work was to define with the directors in charge how the scientists of the different groups wished to collaborate, which “spirit” the building was going to have, and what kind of architectural structures might best support the various work processes.
