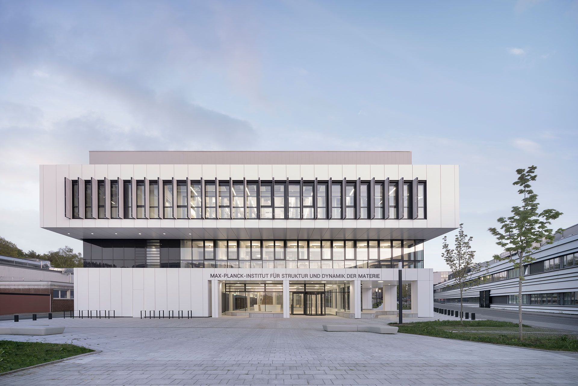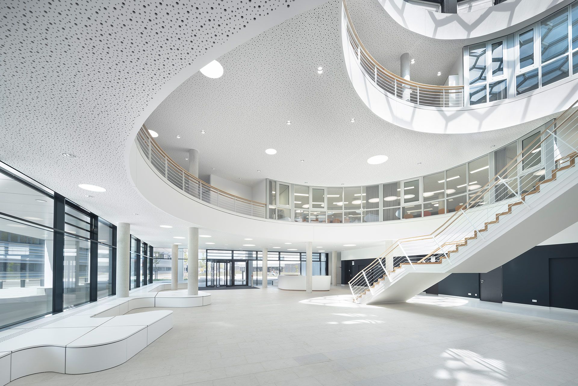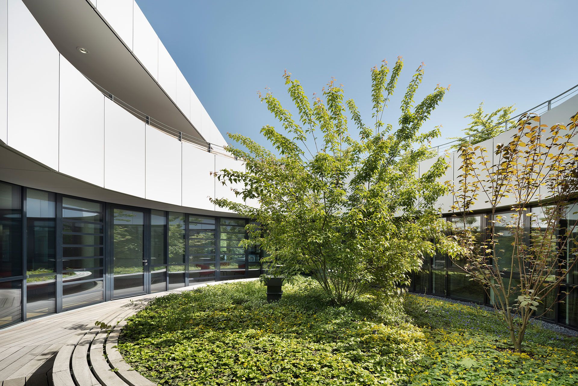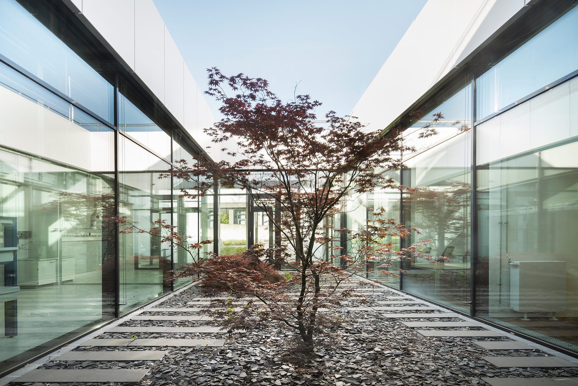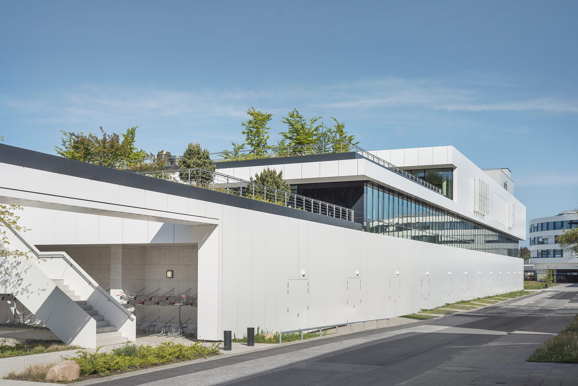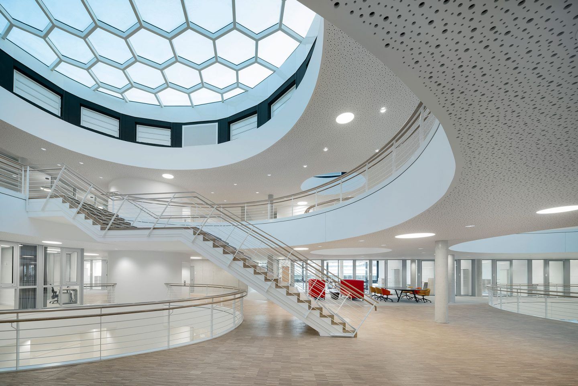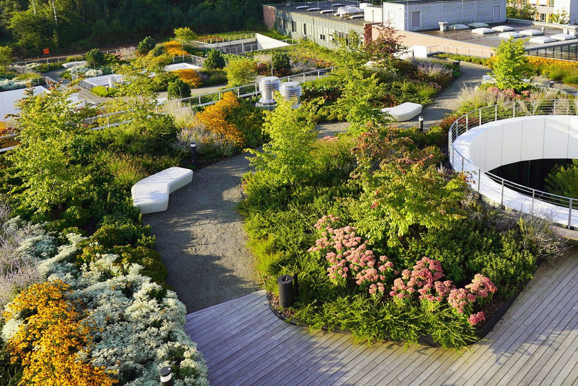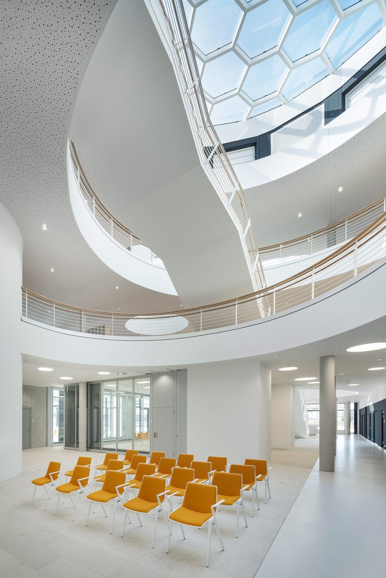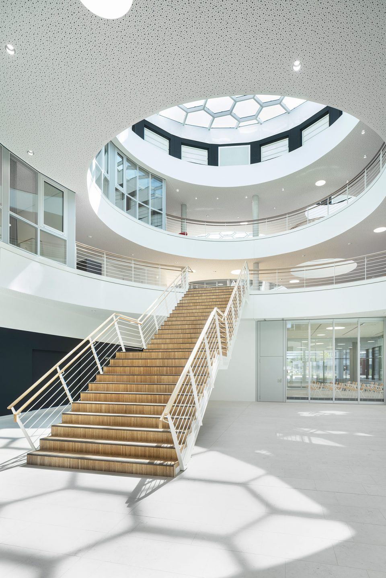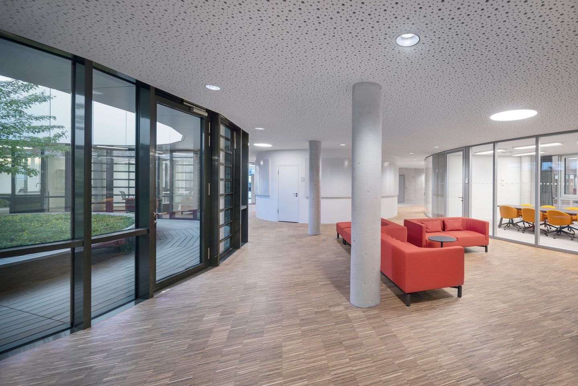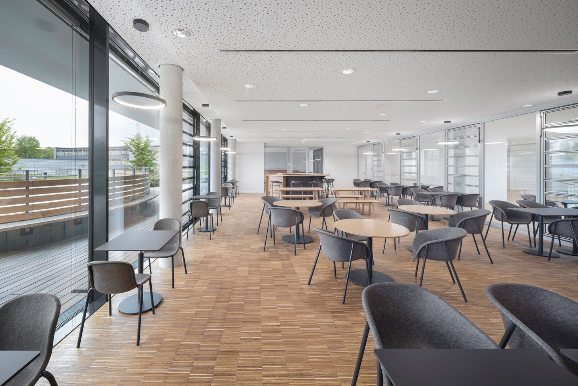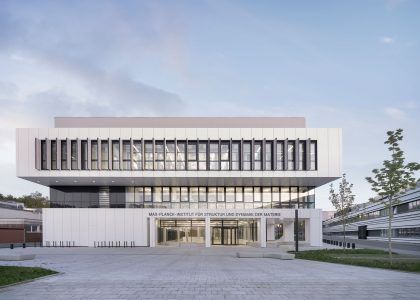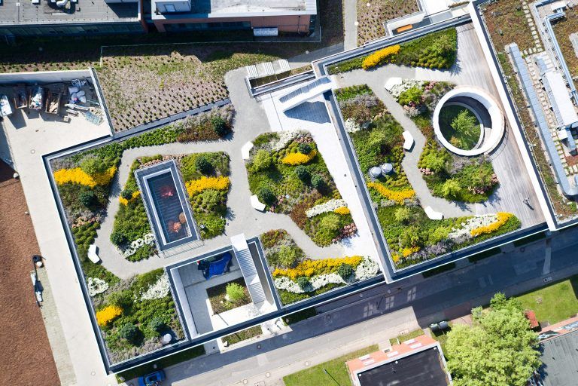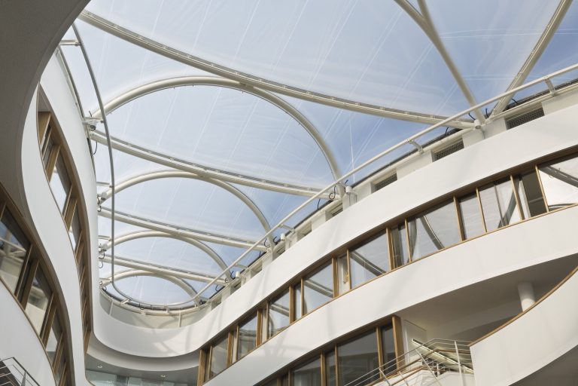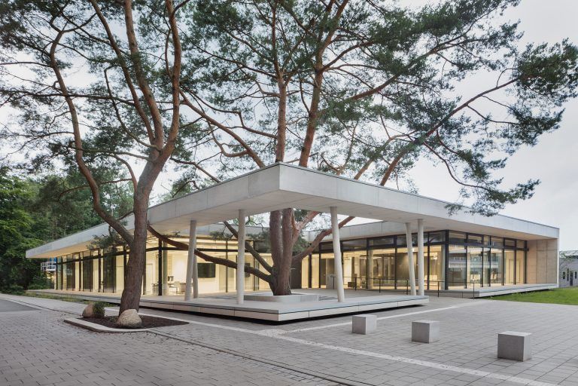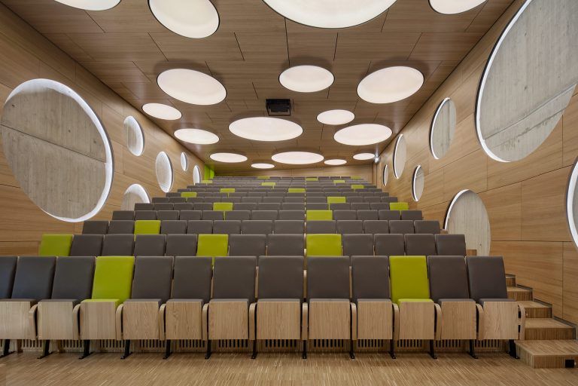The Max Planck Institute is a highly complex research building for fundamental matter research in ultra-short time scales in the femtosecond range (the millionth part of a billionth of a second). Located on the expansive Bahrenfeld research campus in Hamburg, the new building is situated in the immediate vicinity of the institute’s location in the Center for Free-Electron Laser Science (CFEL) and the large, curved experimental hall PETRA III, which follows the course of the particle accelerator. The front and main entrance of the three-storey building face the shared open space in the direction of the CFEL.
A place of encounter and for lingering – an enrichment and complement to the world of knowledge inside: the park landscape on the rooftop of the Max Planck Institute for the Structure and Dynamics of Matter (MPSD) creates a balance to the research work conducted inside the building in windowless laser labs without any daylight, chemistry labs and workshops. The terracing of the 150-metre-long building towards the south creates roof areas at different levels. These were designed in close cooperation with the landscape architects from L+ and Professor Mark Krieger as a two-level, approximately 2,500-square-metre rooftop garden with intensive and extensive greenery.
Click here for a virtual tour of the building.
