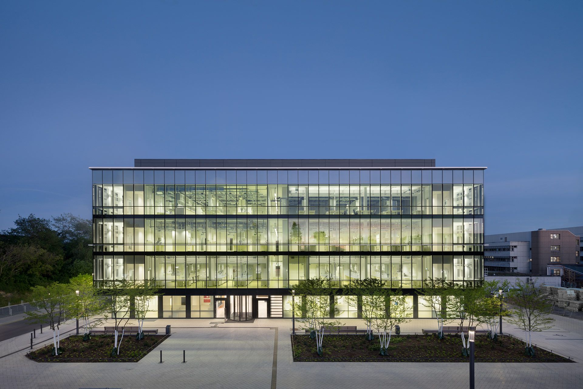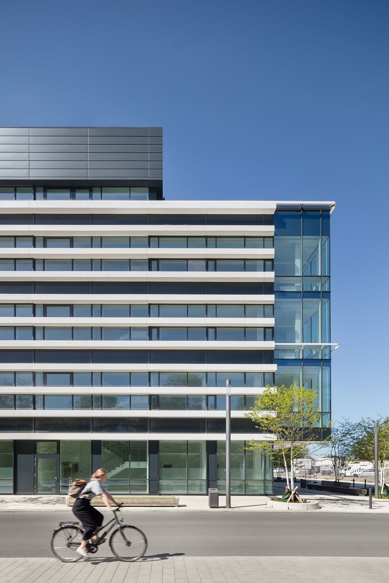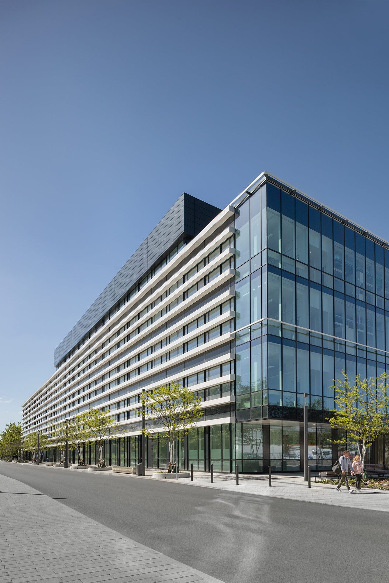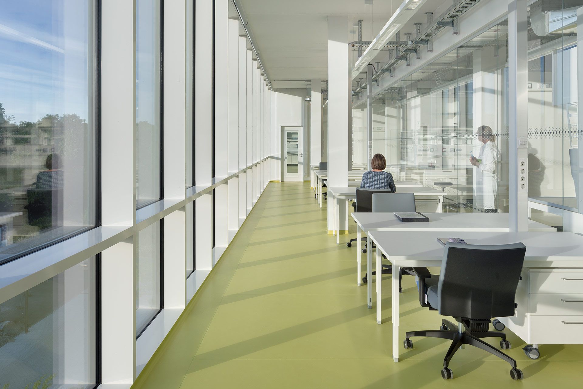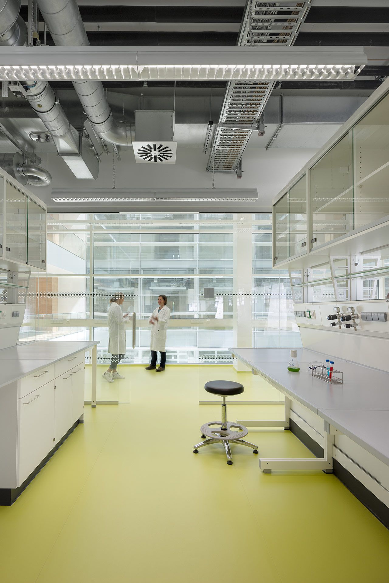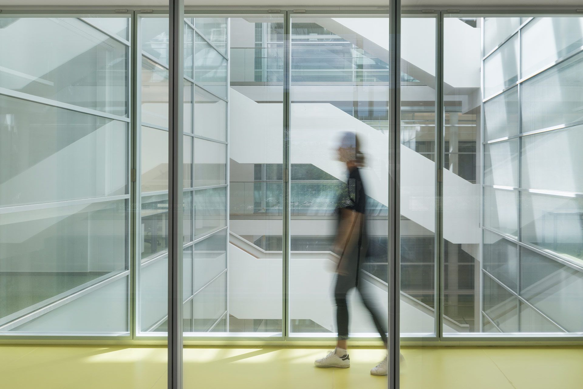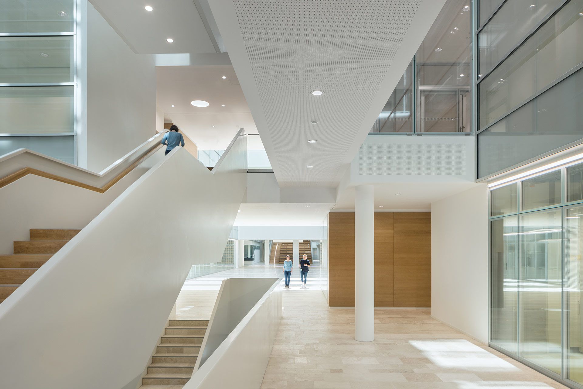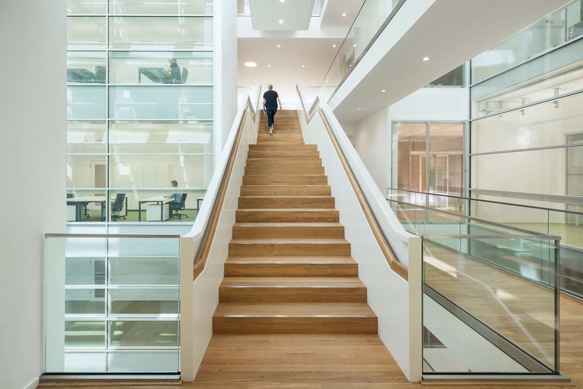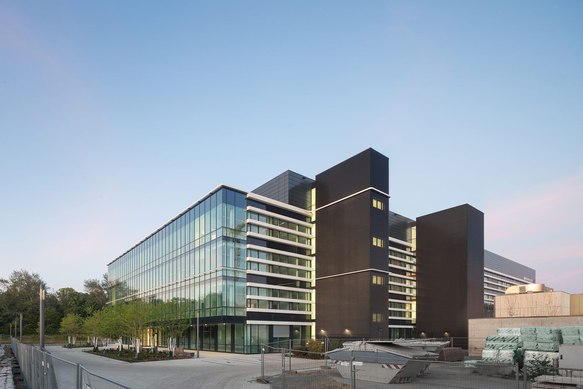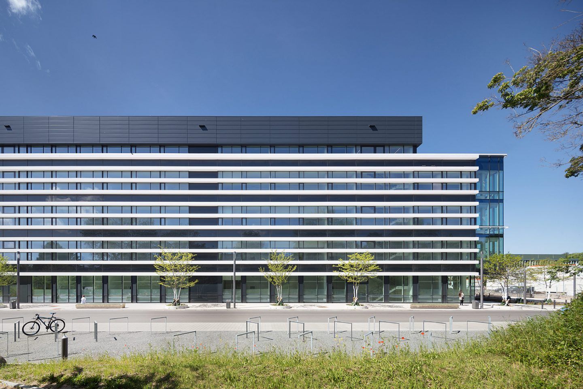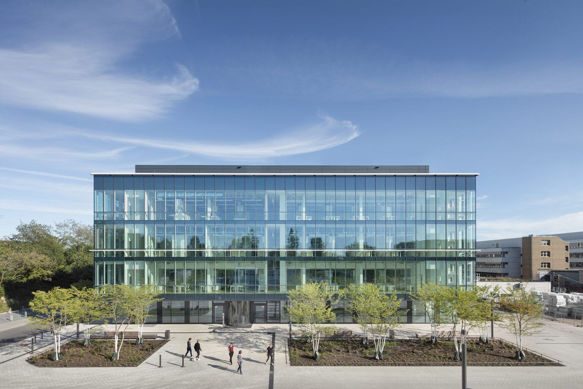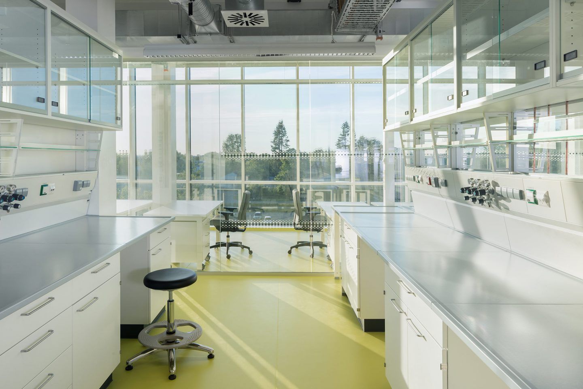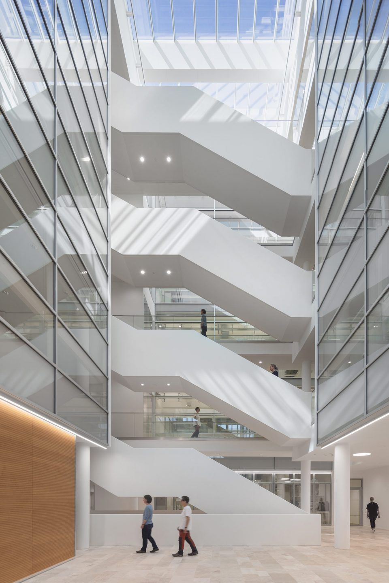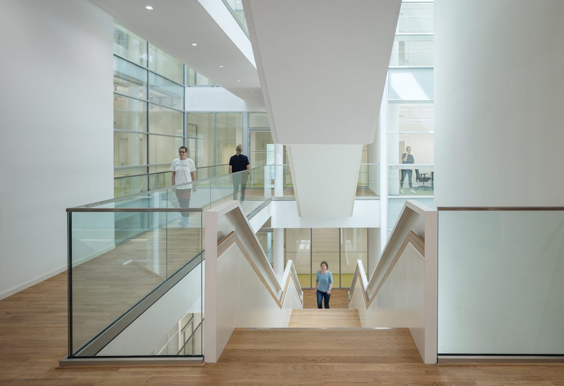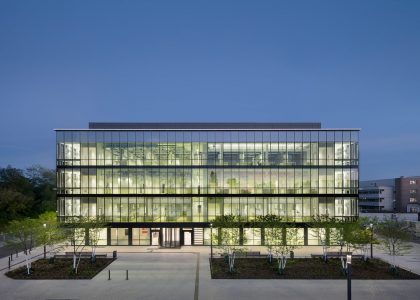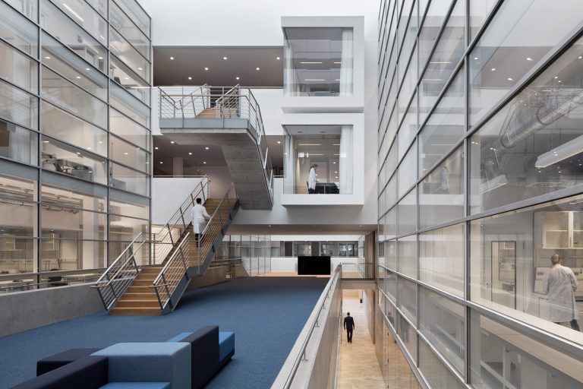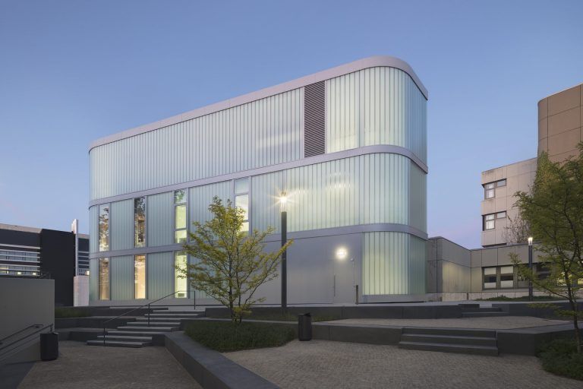Part of the international research on Covid-19 takes place in Lübeck – in the recently finished building for Biomedical Research (BMF). Instead of working in an ivory tower the researchers and their activities are open to observation behind a giant display window. Through the request of transparency by the users a constant change of perspective is ensured – a prerequisite for success in research. The internationally renowned scientist, Rolf Hilgenfeld was even prompted by the new building to continue his work in Lübeck.
Eight institutes and five technology platforms researching inflammation processes network in the BMF. The new building seamlessly extends – also architecturally – the CBBM (Center of Brain, Behavior and Metabolism), thus enabling exchanges with a closely related discipline. The requested transparency and openness was delivered through maximum glazing in the façade and the opening up of the ground floor all way up to the roof.
