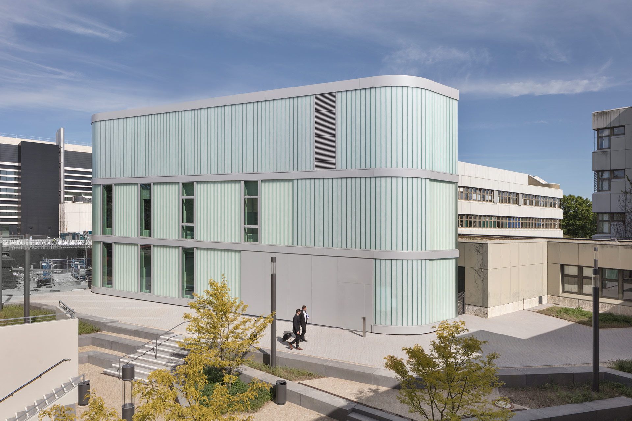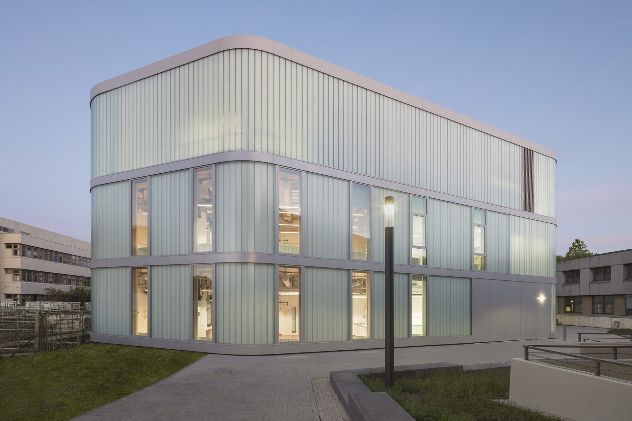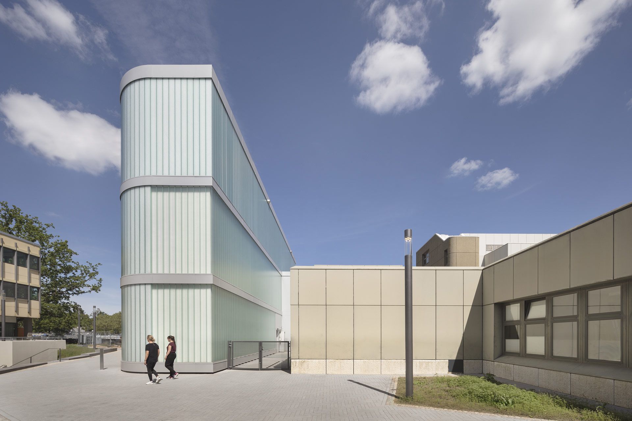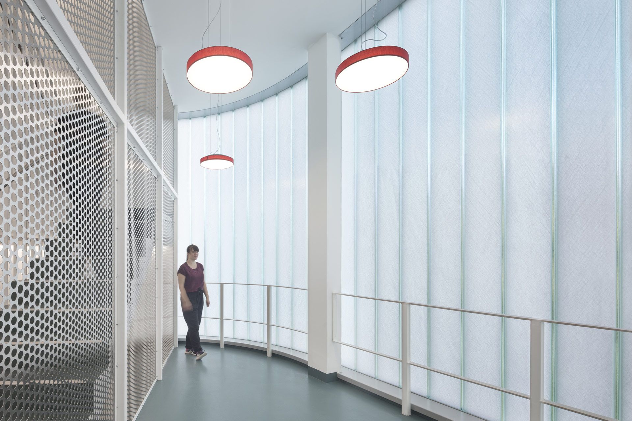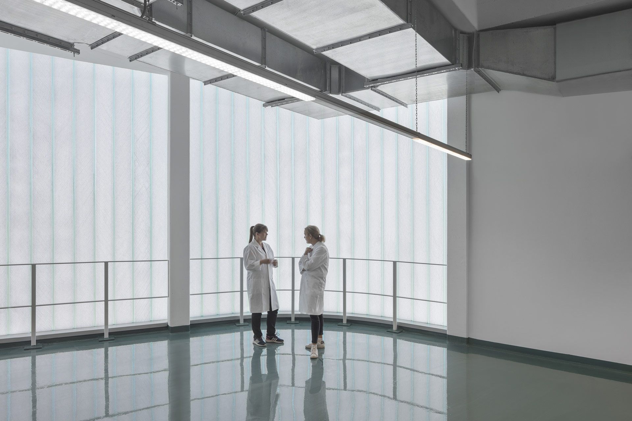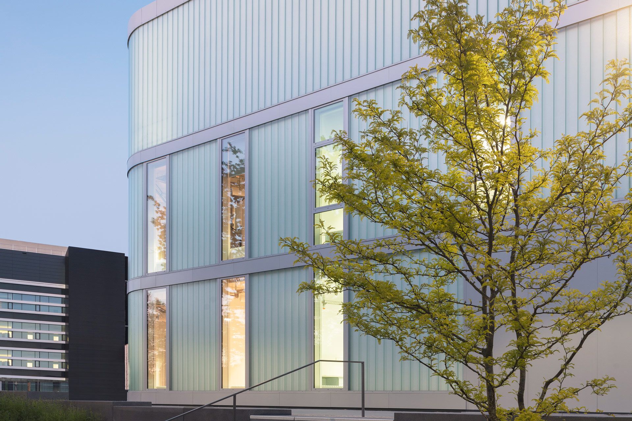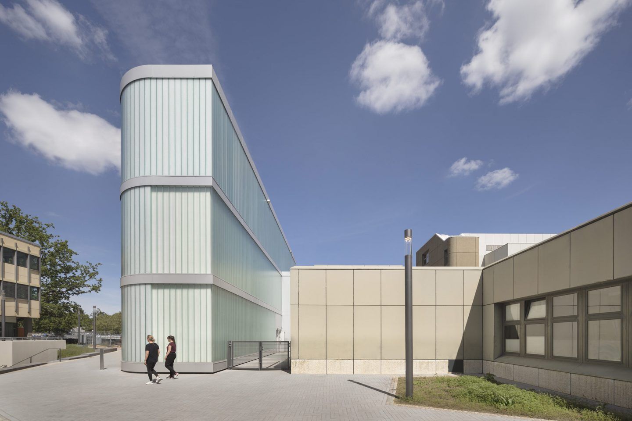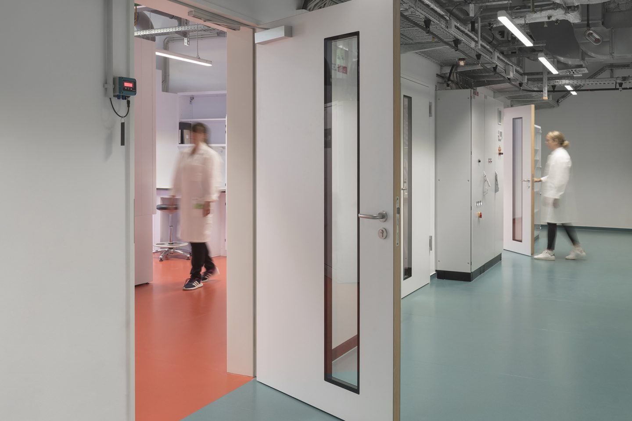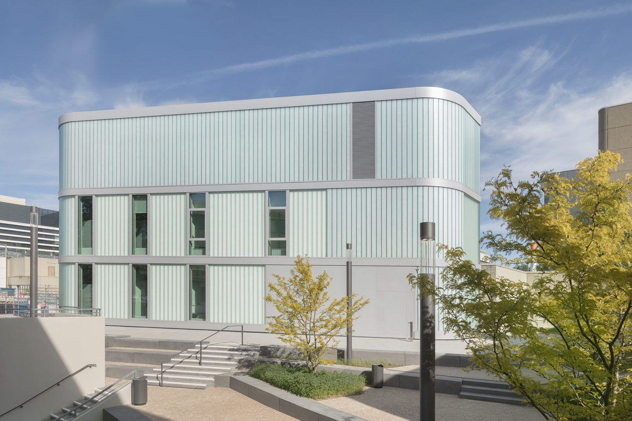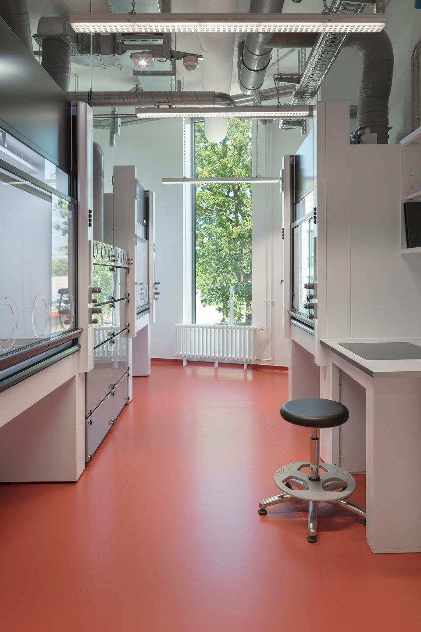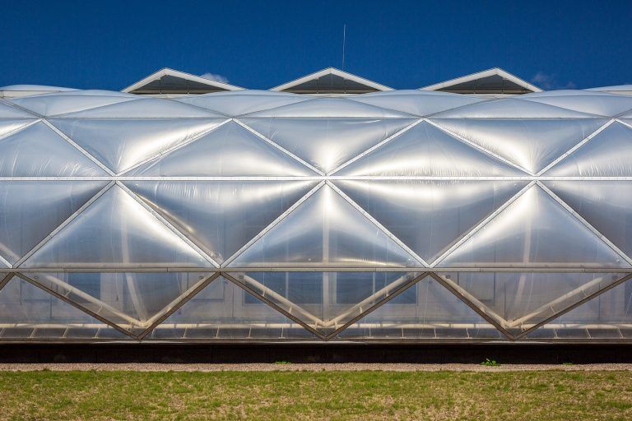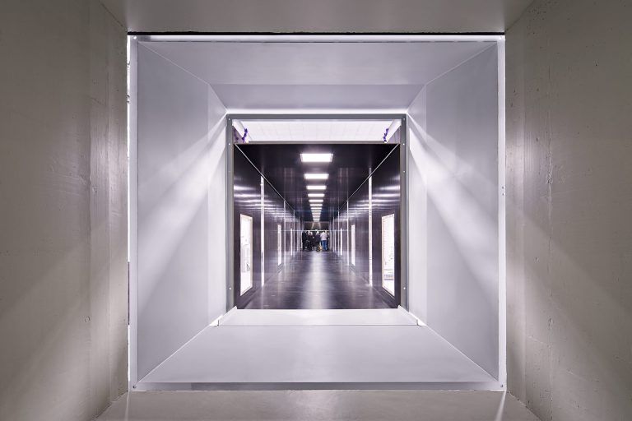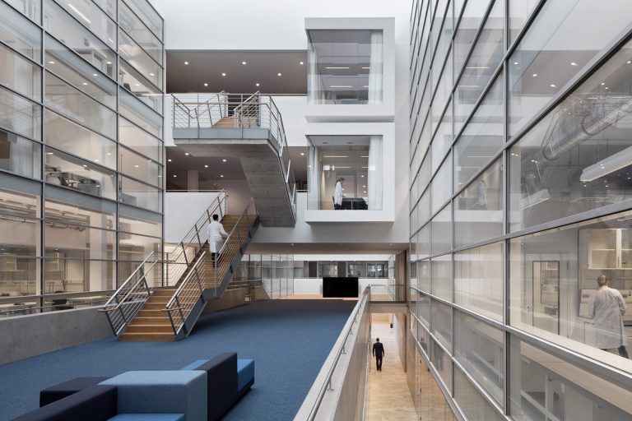After 40 years of use, there was no way of refurbishing the existing isotope laboratory of the Faculty of Medicine on the Lübeck university campus with reasonable effort. The new laboratory building for the Sciences now complements the existing structure. It also constitutes a component for the development of the university campus towards a hub of modern life science: the interlocking spaces for the Sciences and Medicine create synergies which are crucial for modern biomedical research.
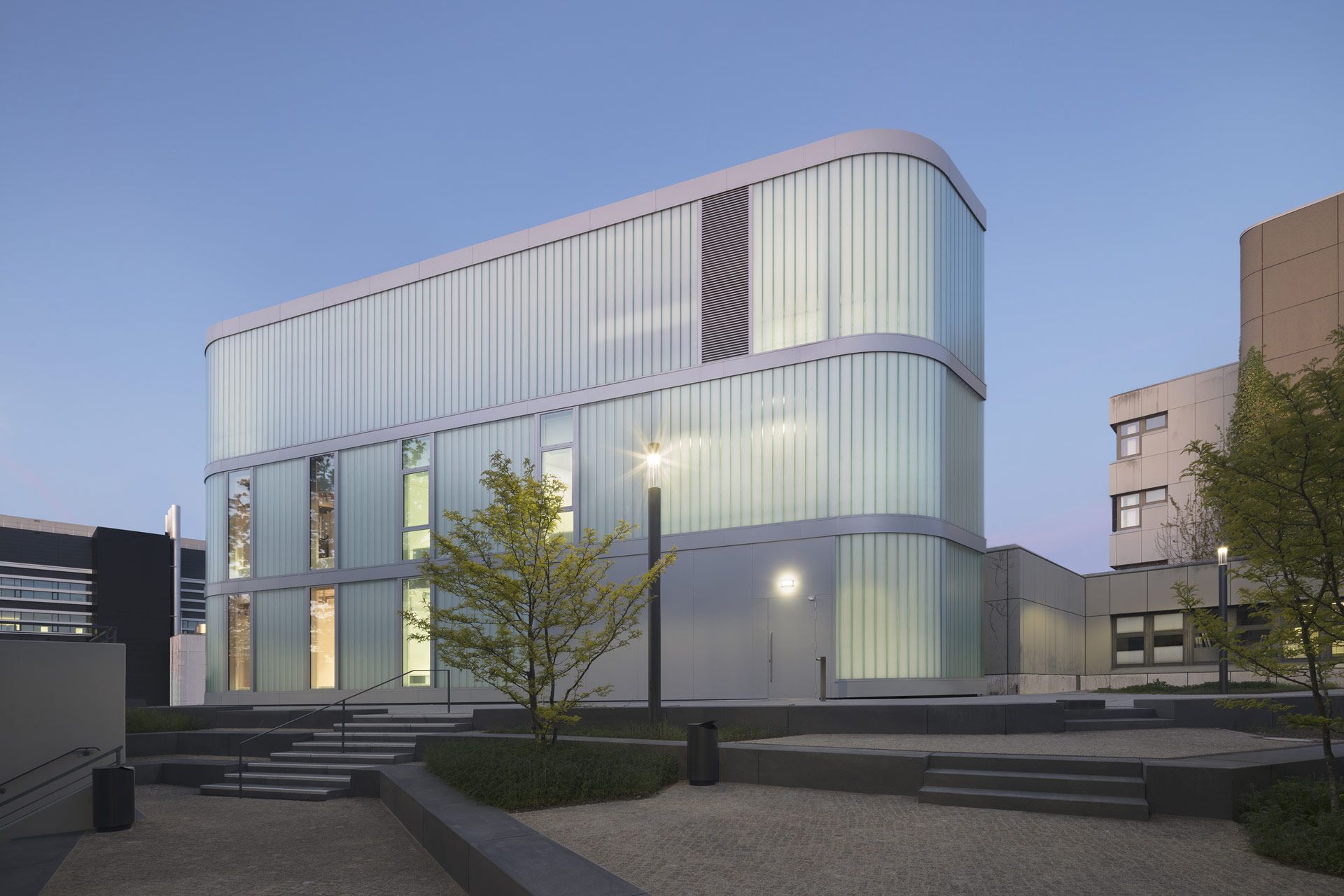
Project Panel
-
Clients
-
Effective Area
361 m² -
Floor Area
1.224 m² -
Floor Volume
5.007 m³ -
Completion
2020 -
Photos
Werner Huthmacher
» The building is entirely enveloped by a homogeneous structure of semitransparent profiled industral glass, deliberately contrasting the existing buildings of prefabricated elements. The material's translucency gives the building lightness but also depth. «Markus Hammes, Architect
With a length of ca. 30 metres and a width of 13 metres the new isotope laboratory finds its shape following the existing circulation paths and access routes. The irregular form makes optimum use of the limited site, maintaining the views across the court. At its narrow end the building is only 3 metres wide.
The four-storey isotope laboratory comprises ca. 360 square metres of usable space, including RK2 radiation protection lab spaces as well as biochemical labs with S1 safety level providing good protection to researchers and students working with radionuclides.
Location
New Isotope Laboratory, Universität zu Lübeck
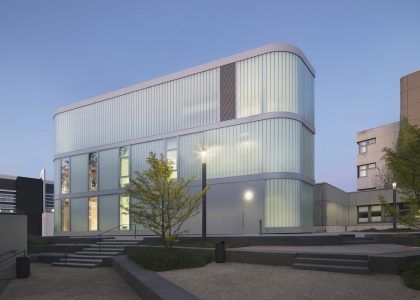
- Ratzeburger Allee 160
- 23562 Lübeck
