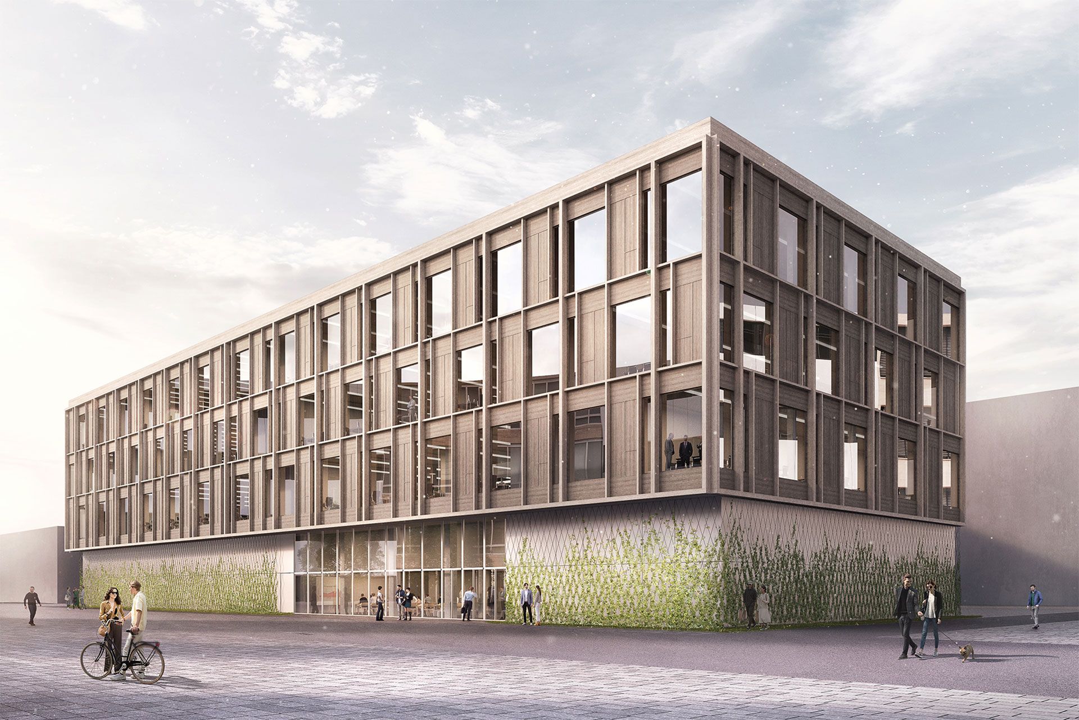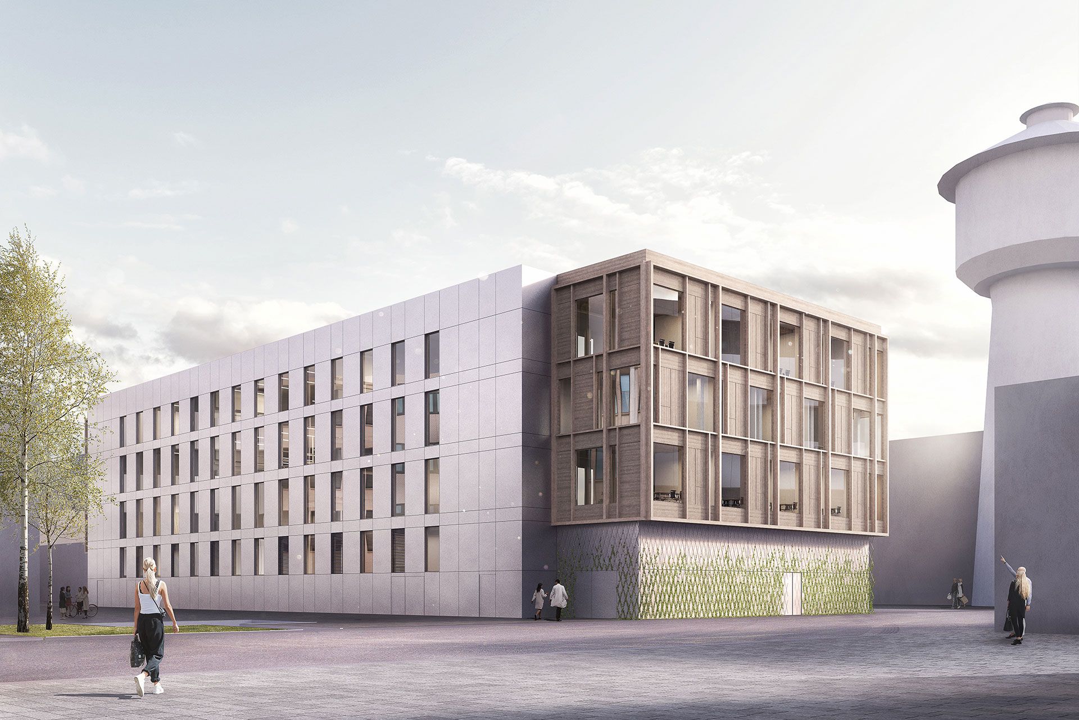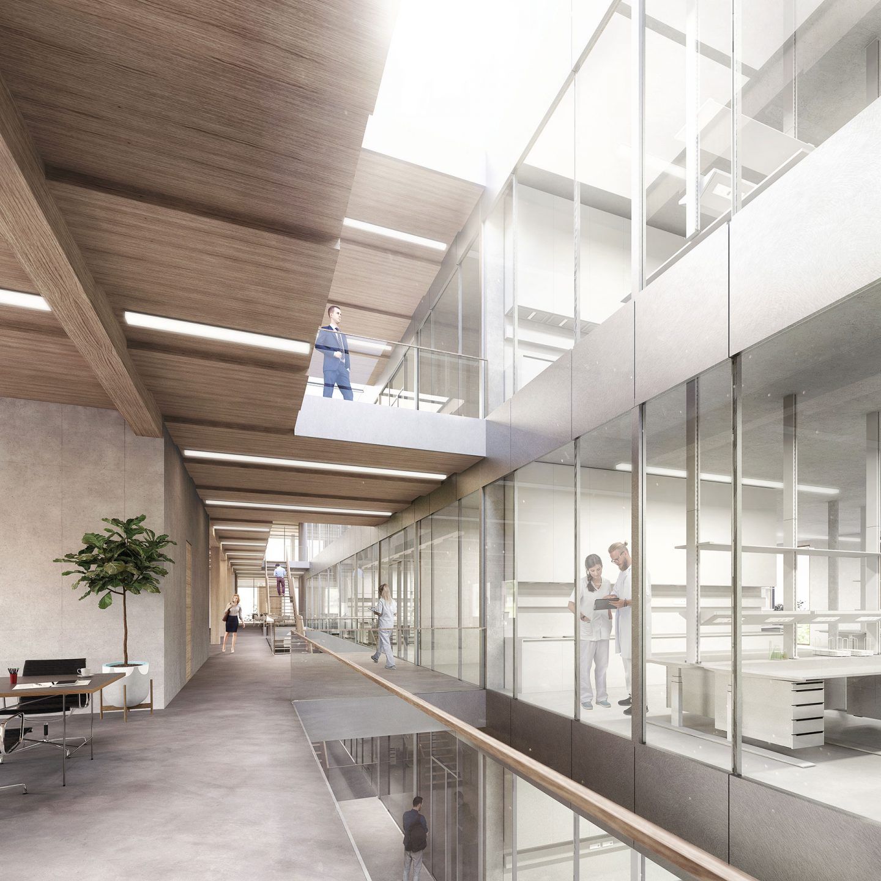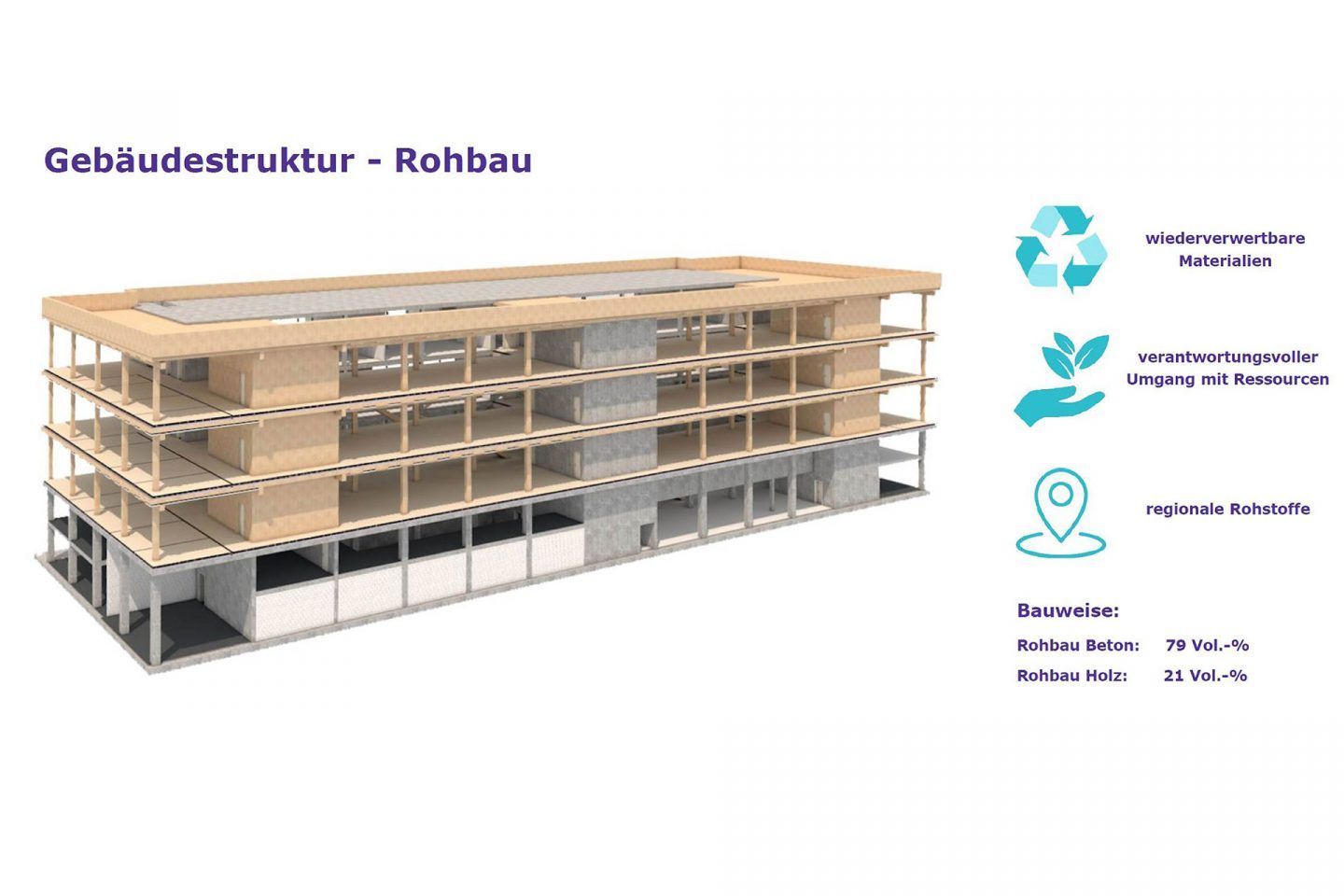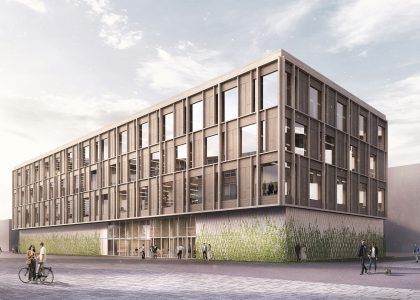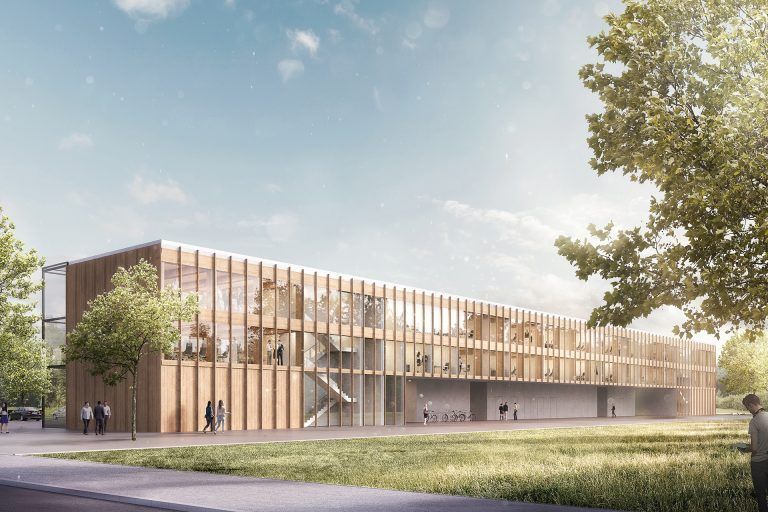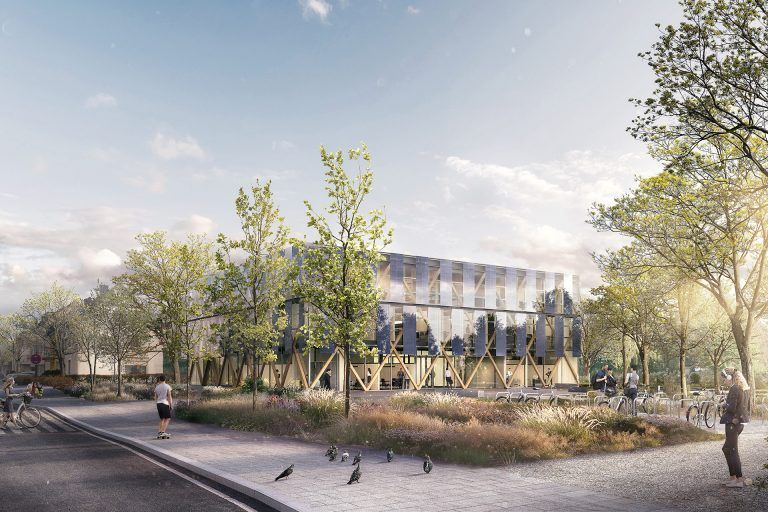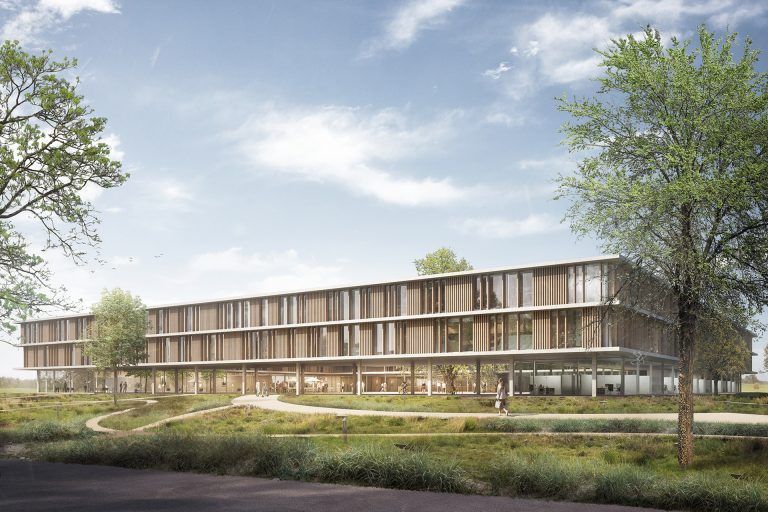On the premises of Merck in Darmstadt, a new Life Science Quality Control Lab Building is being constructed for 135 employees. The aim is to bring together various departments currently located on the campus in a modular new building. The new analysis laboratory, situated at the centre of the company premises, is designed as a future-proof and sustainable building to promote communication and collaboration among the departments, while providing an attractive environment that enhances the creativity and performance of the employees.
The LS-QC serves as a production-related service provider for the ongoing quality control of all Merck manufacturing facilities based in Darmstadt. Since the products being tested are inorganic pharmaceutical active and excipient substances, a significant part of the working time is dedicated to documenting the results. The goal is to create a work environment that enables a balance between practical analytical activities, result evaluation and documentation, as well as communication with colleagues and interfaces. Key aspects such as ergonomics, efficiency, communication, networking, and concentration are exemplary in achieving this objective.
