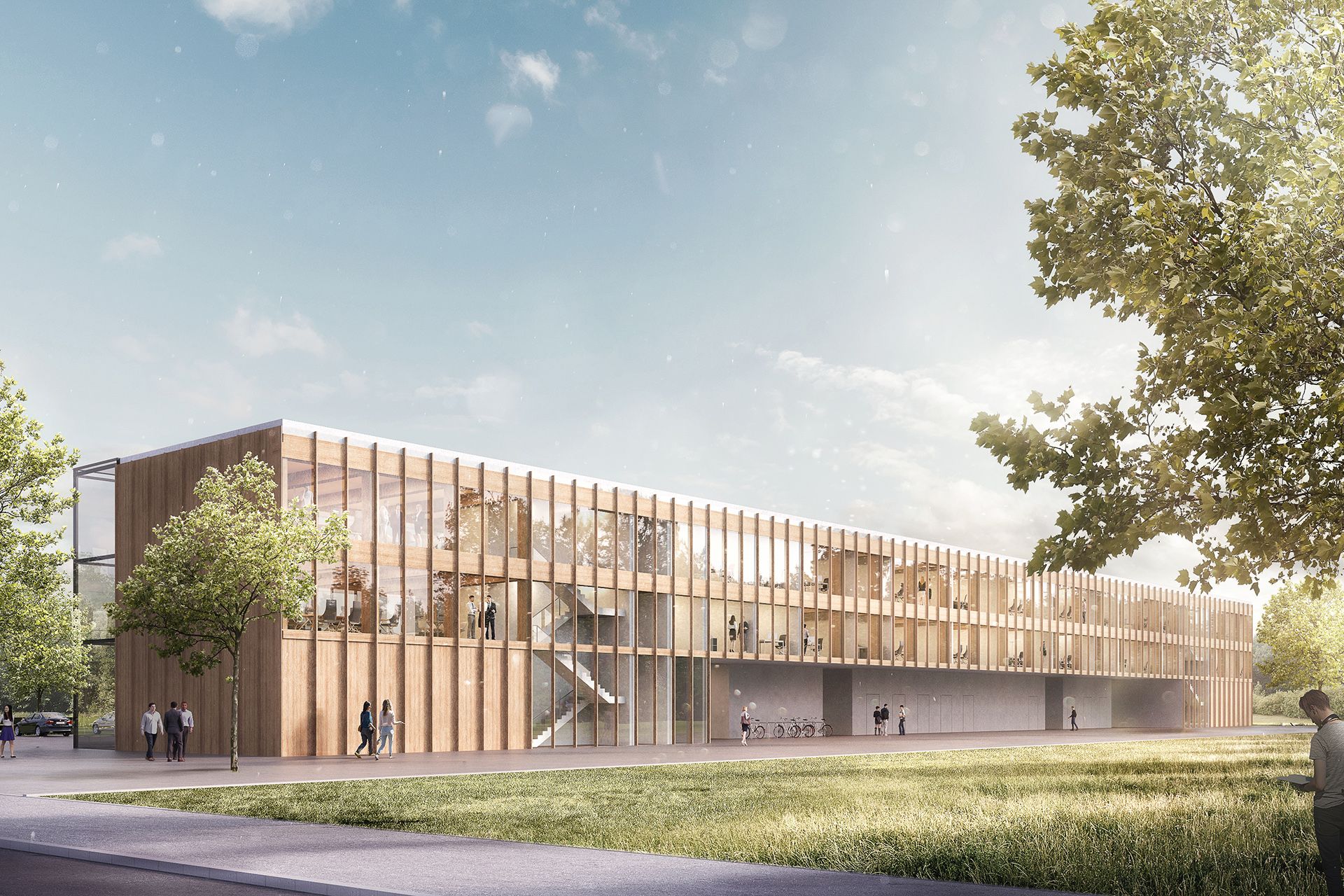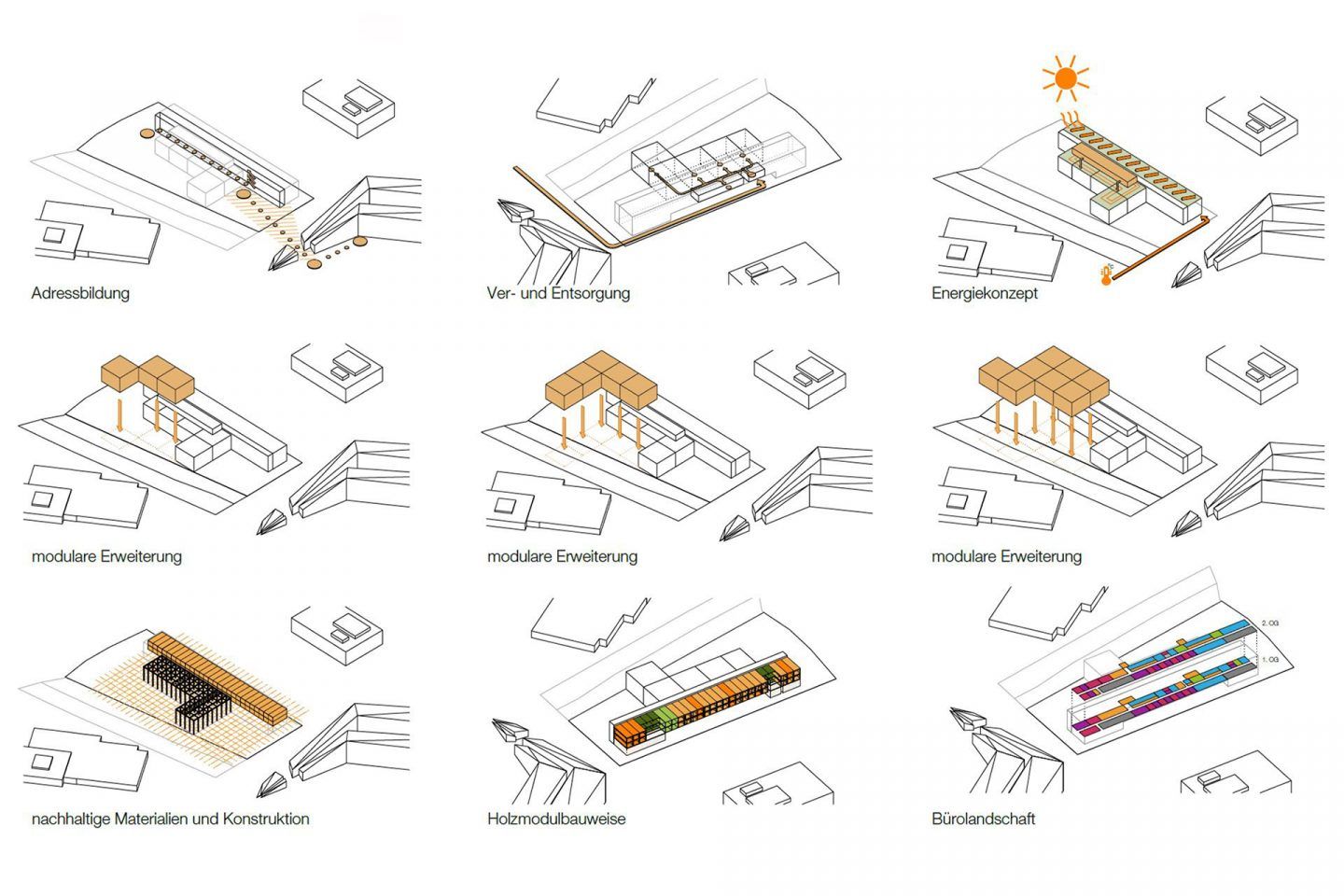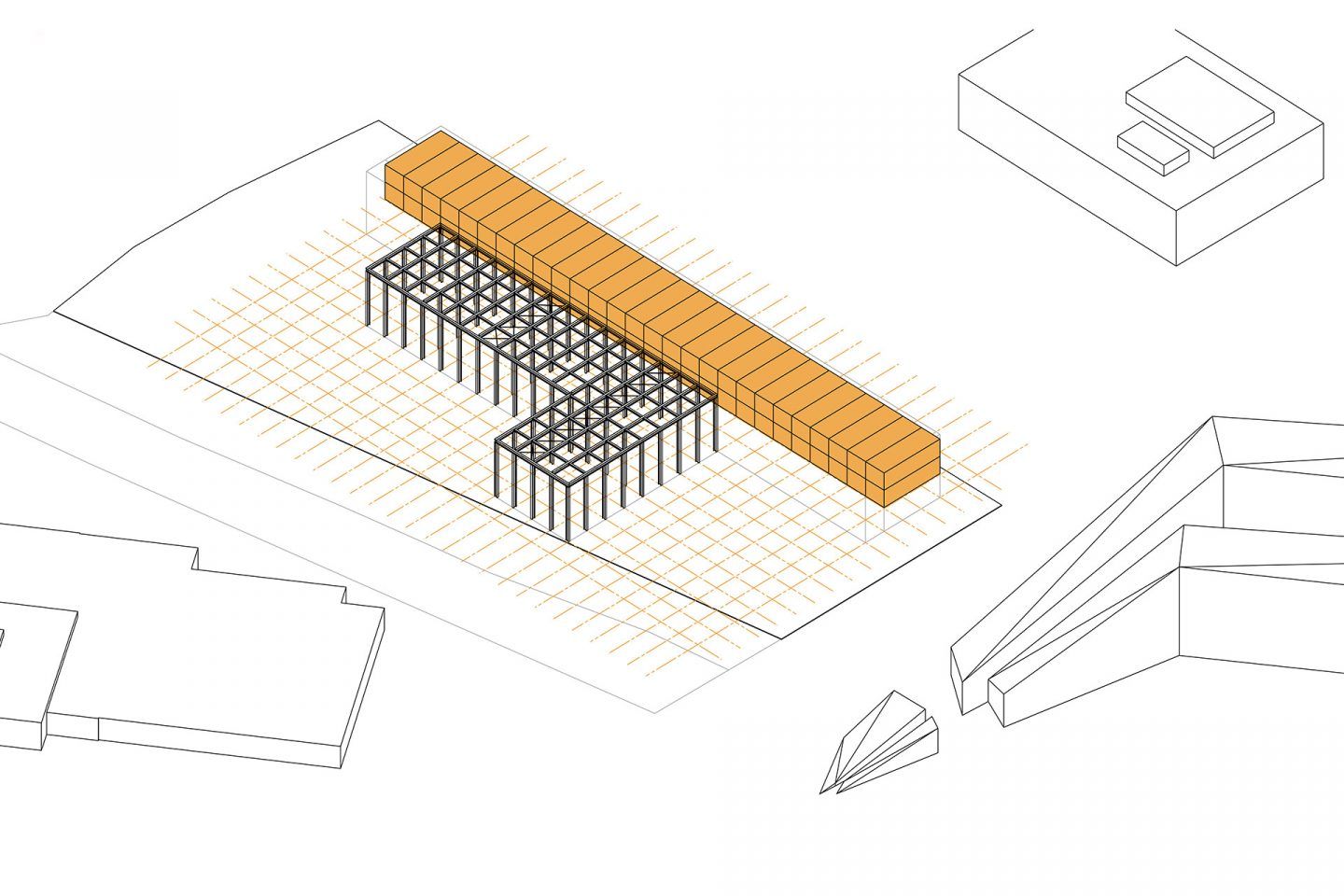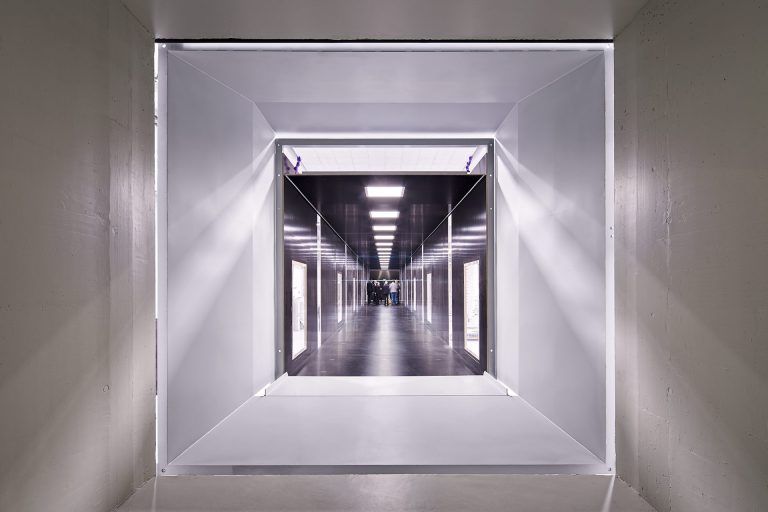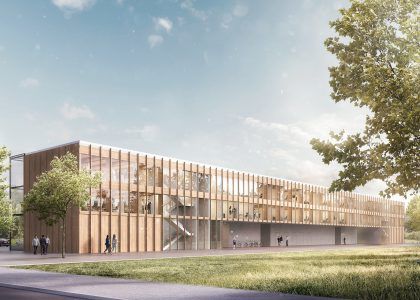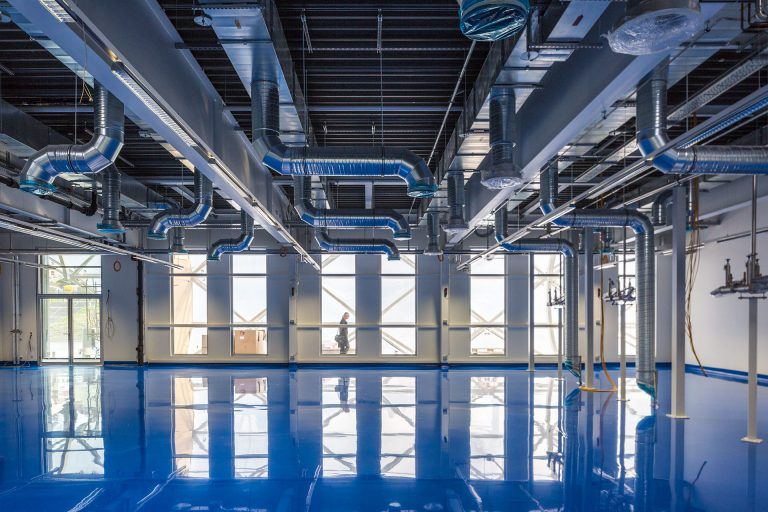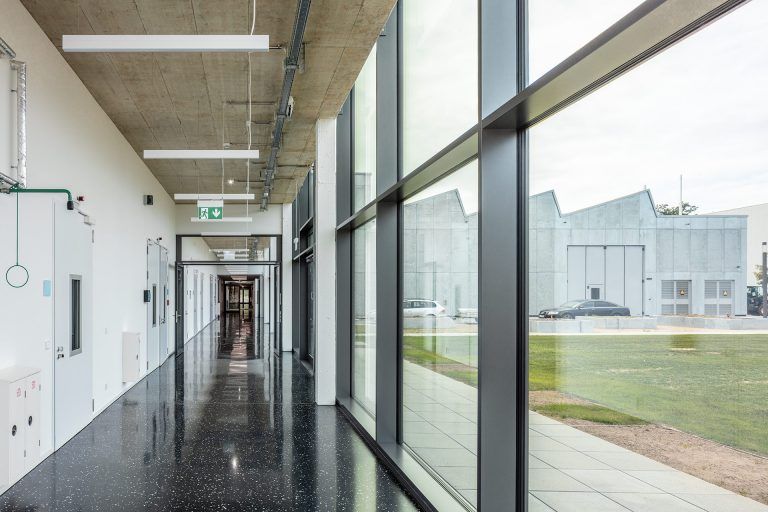Fraunhofer IAPT does research into the future-oriented topics of additive production and nanotechnology. The highly specialised new building expands the Fraunhofer site in Hamburg-Bergedorf and provides the approximately 110 employees with a floor area of 2,900 square metres for application-oriented research.
The transparent entrance area to the office landscape clearly indicates the main entrance to the institute to visitors, guests and staff. The orientation of the new building creates a direct spatial connection to the existing IAPT building. The elongated office building is oriented parallel to the striking experimental halls, and a light-filled atrium closely links the offices with the complex of research halls. From a gallery, visual links across the floors between office and research areas are possible.
