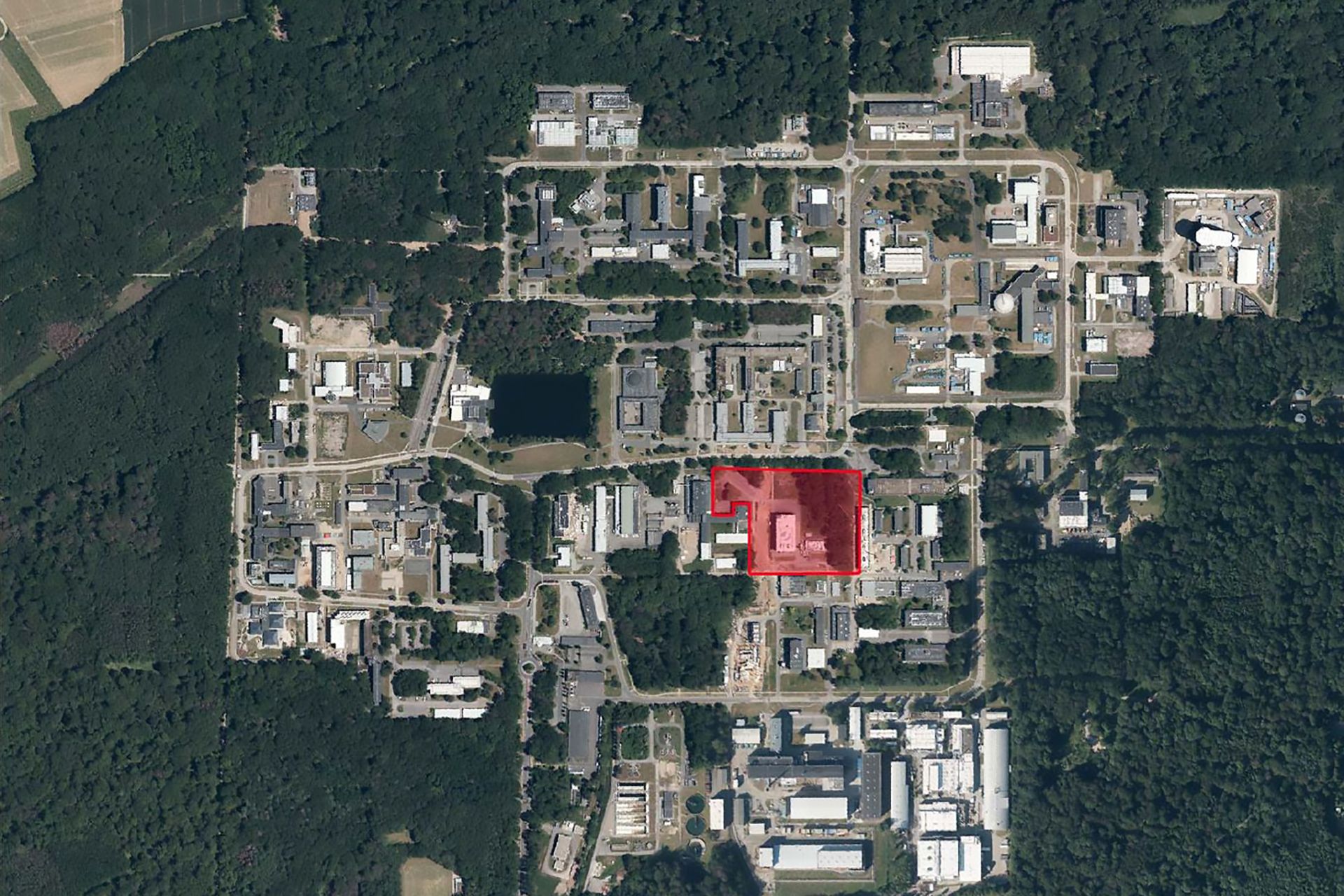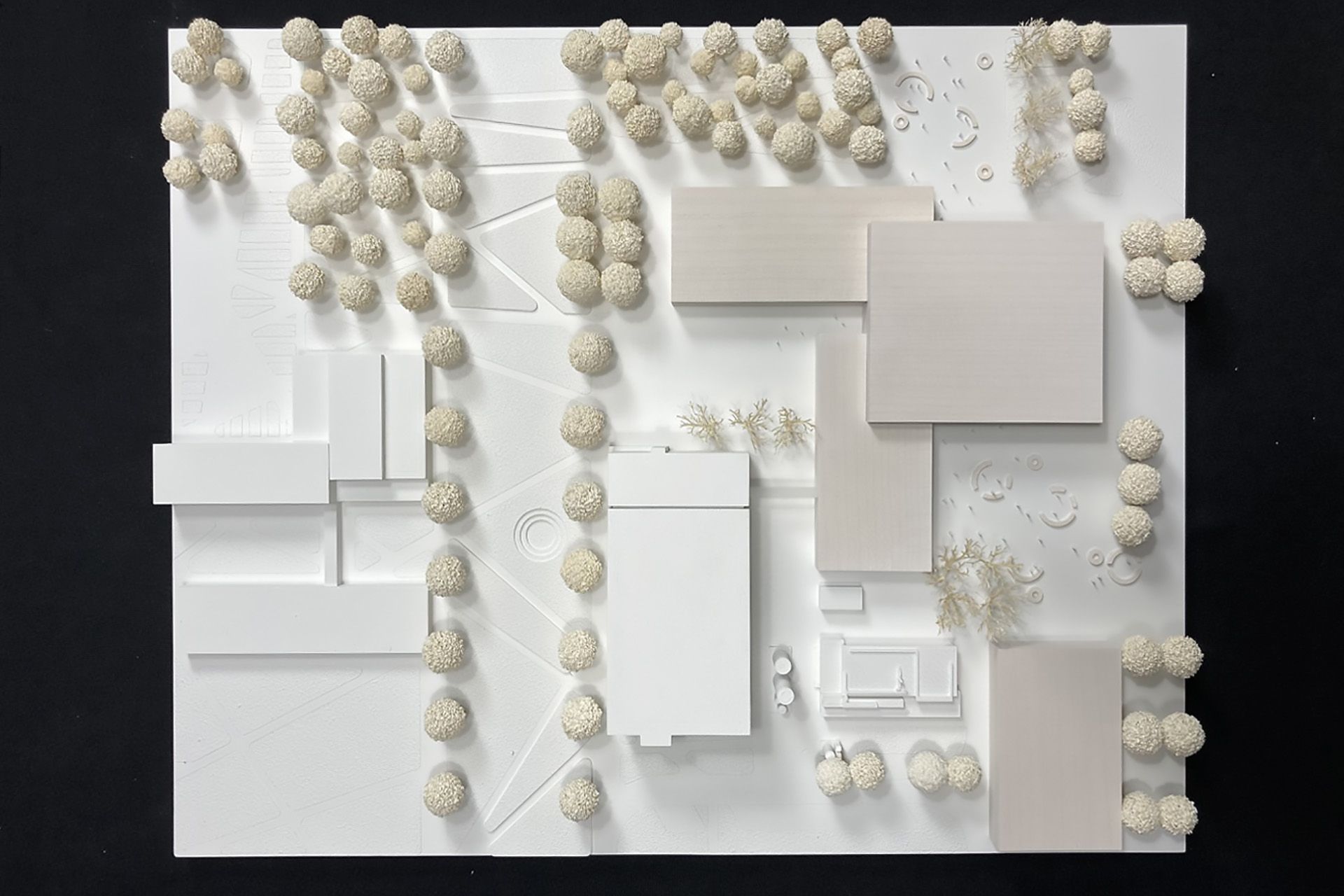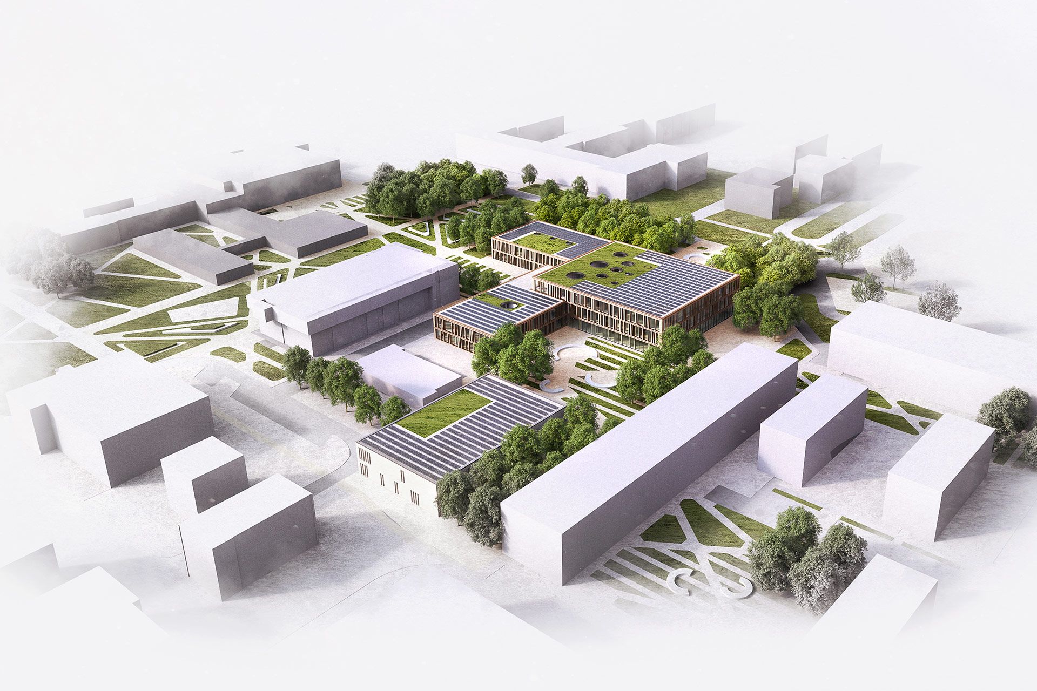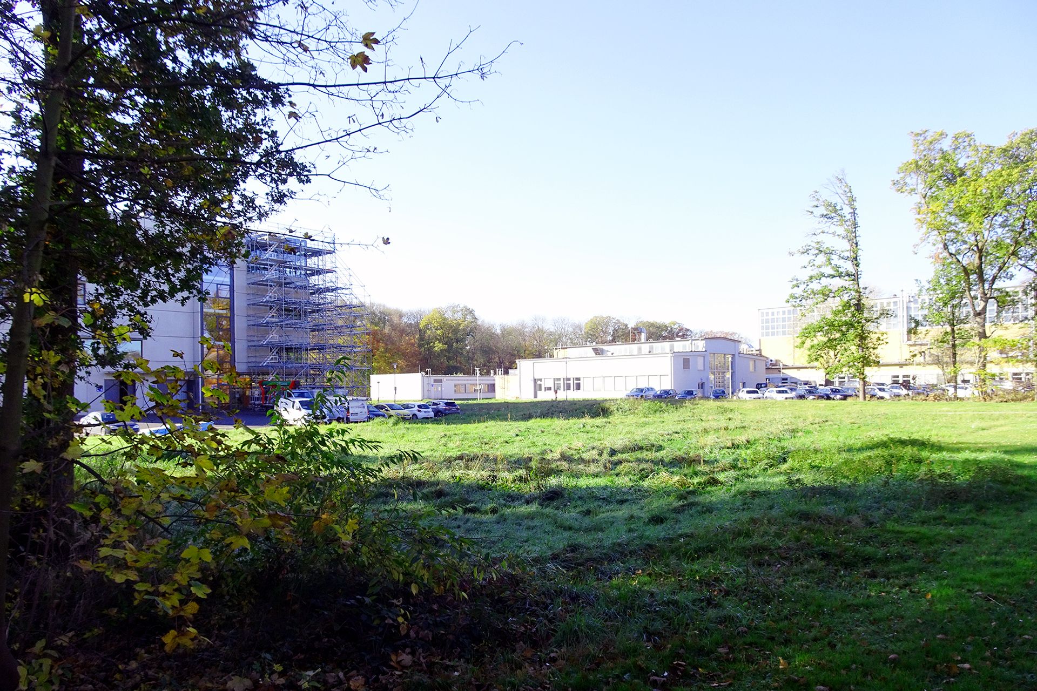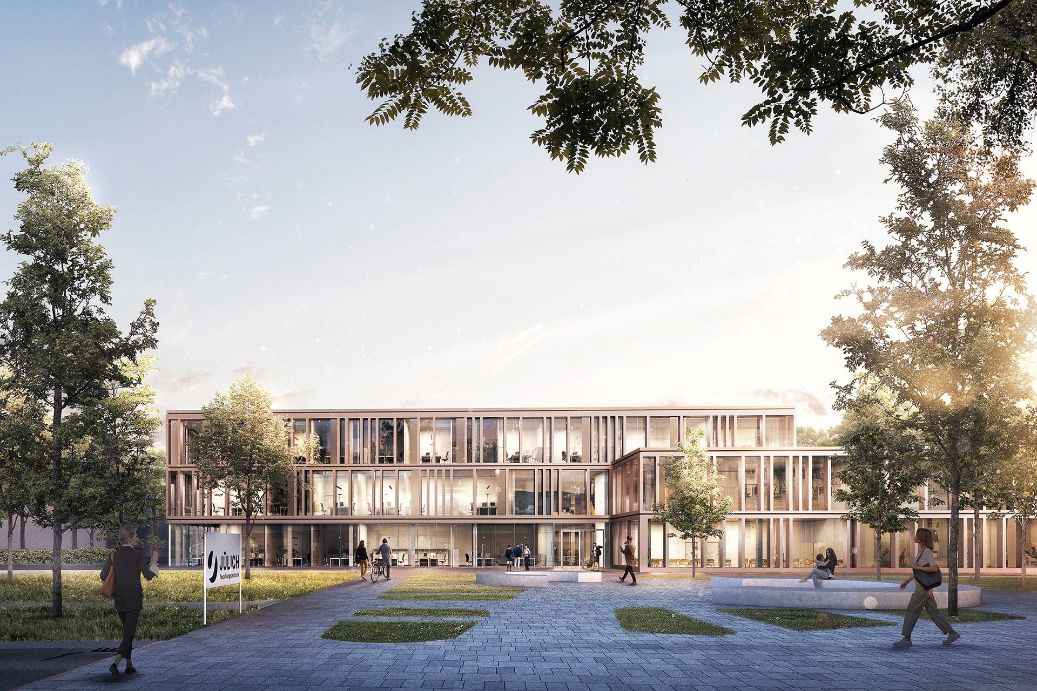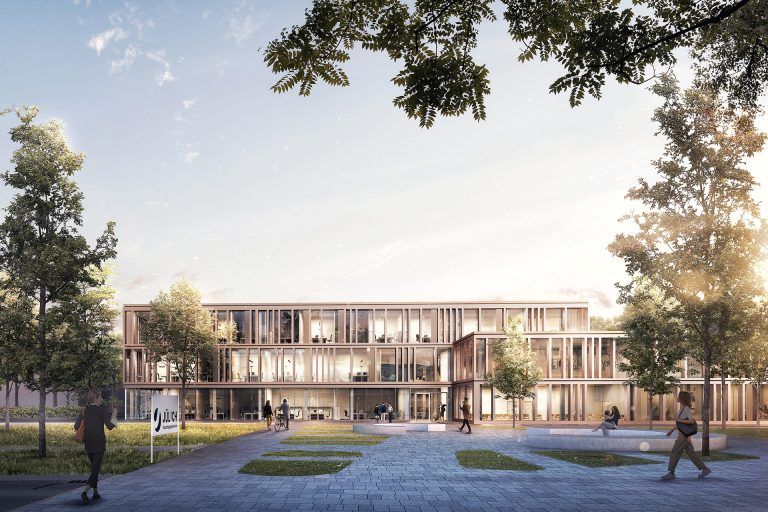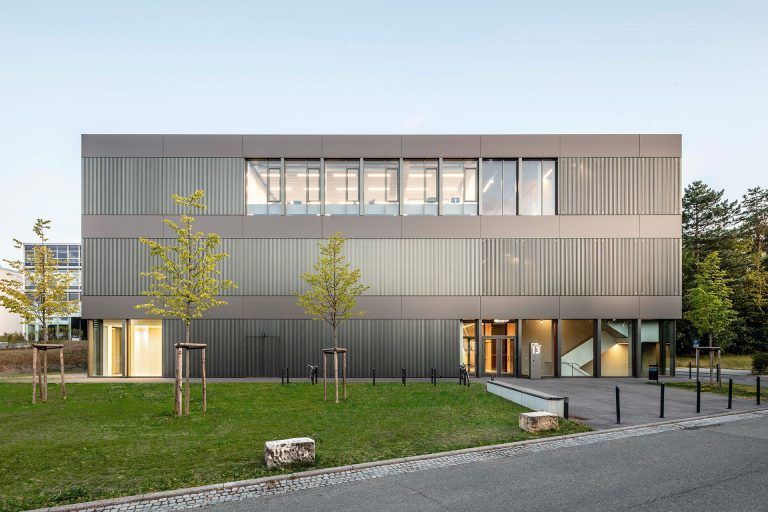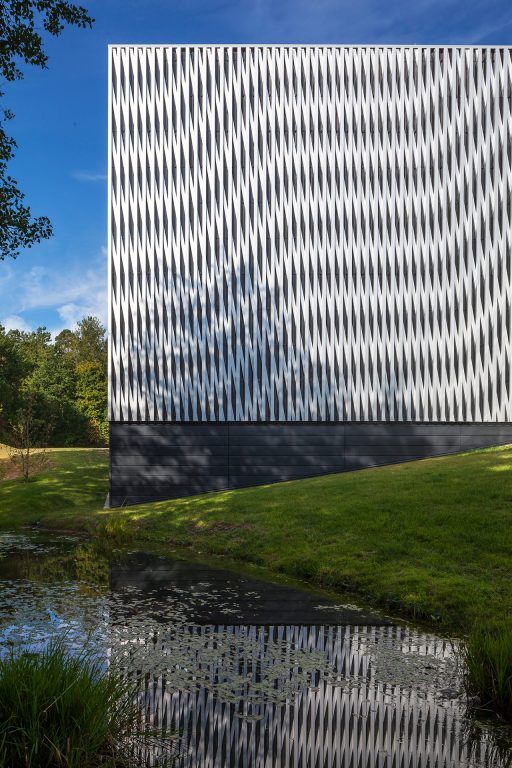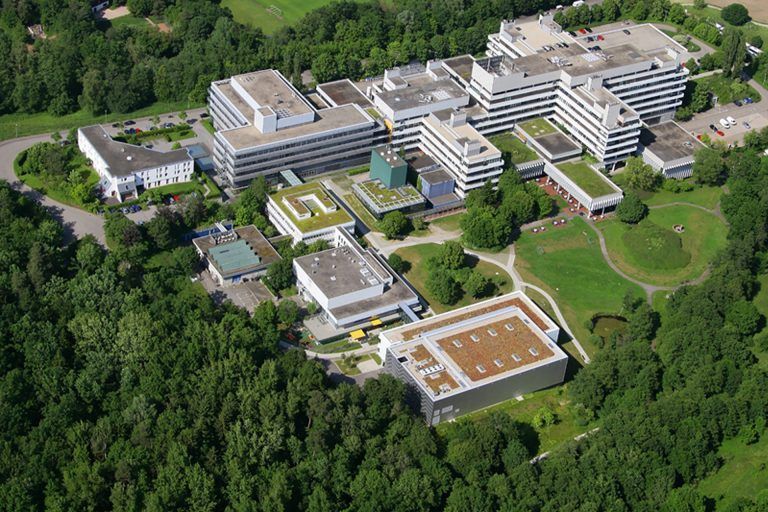We are very pleased to have been commissioned as general contractor!
With today’s commencement of the planning phase, our general contractor team is getting down to work; we will be happy to keep you up to date on how things are developing. We look forward to working with these colleagues with whom we have long-standing ties:
– Weiske und Partner GmbH Beratende Ingenieure VBI, Stuttgart
– Rentschler Riedesser Ingenieurgesellschaft für Technik im Bau, Filderstadt
– Müller & Bleher GmbH & Co. KG, Radolfzell
– Dr. Heinekamp Labor- und Institutsplanung GmbH, Karlsfeld
– Eurich Gula Landschaftsarchitektur PartGmbB, Wendlingen am Neckar
– Brüssau Bauphysik GmbH, Fellbach
– Föckeler + Urspruch, Architekten für Brandschutz PartGmbB, Köln
The new Helmholtz Quantum Center+ at the site of Forschungszentrum Jülich is the architectural start and the attractive visible prelude to a deeply rooted research institution for the development of future-oriented quantum computing, scientifically fuelled by a newly defining Quantum Quarter within Forschungszentrum Jülich. The new building reflects the desired, architecturally recognisable division into its various institutes. And yet, in the focal point of its three structures, it creates an inner centre that invigorates itself solely through the interdisciplinary, communicative interaction of all scientists.
