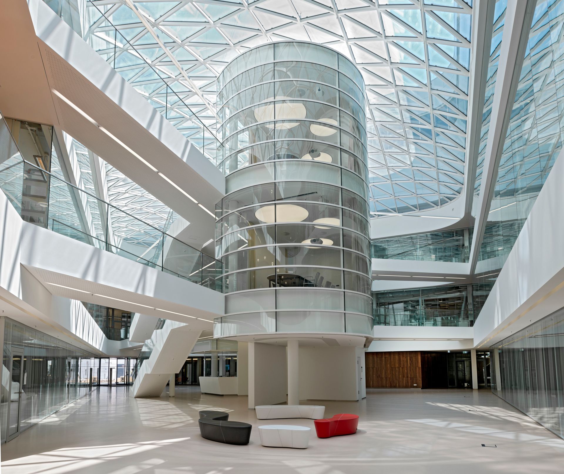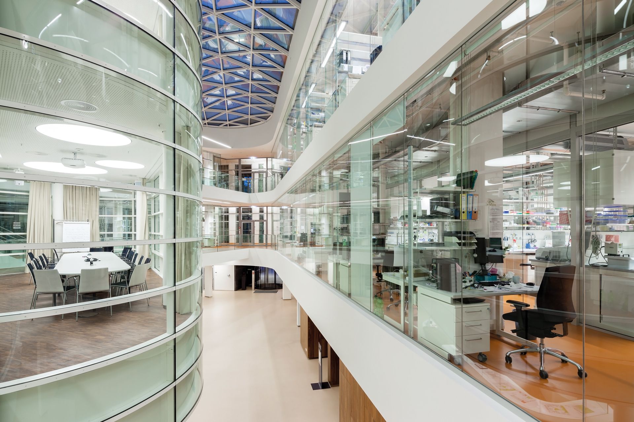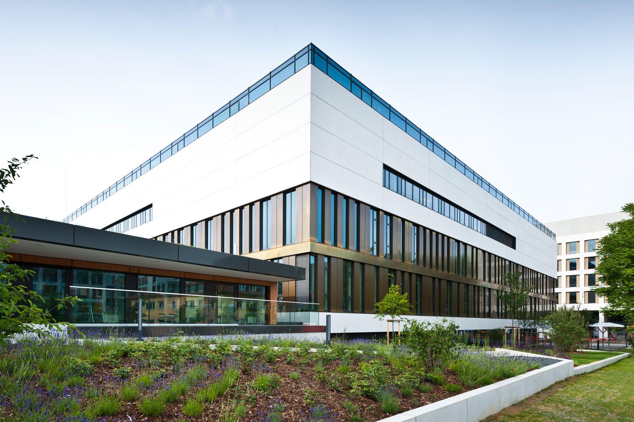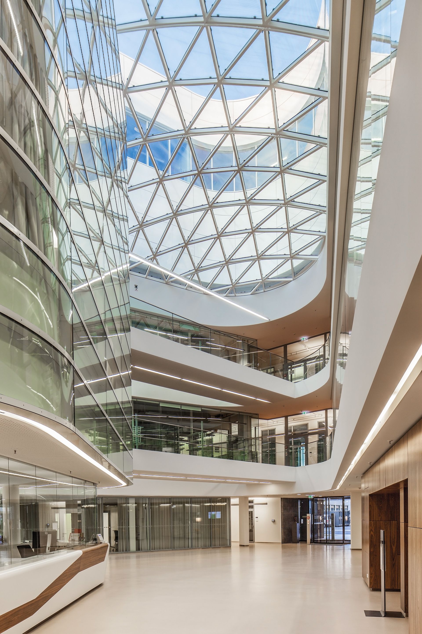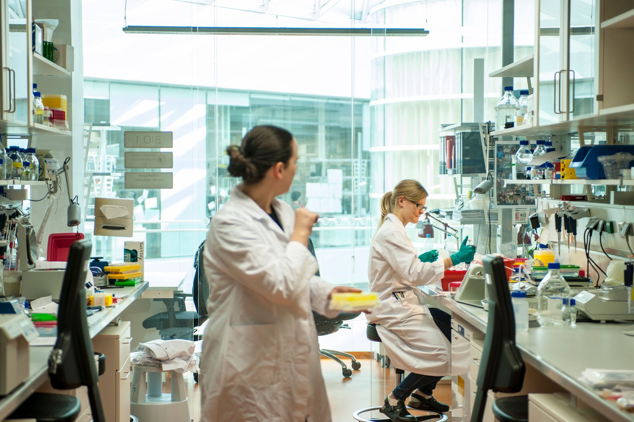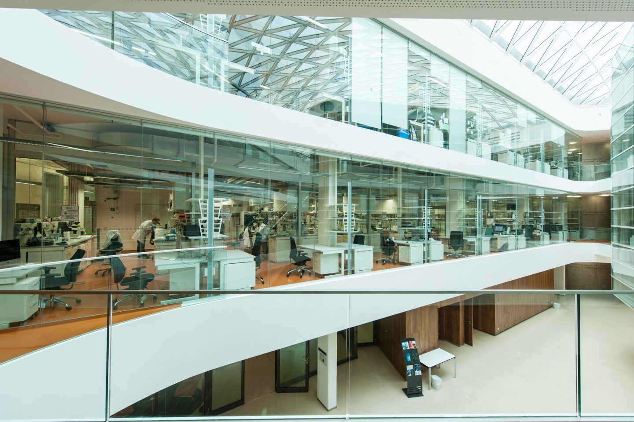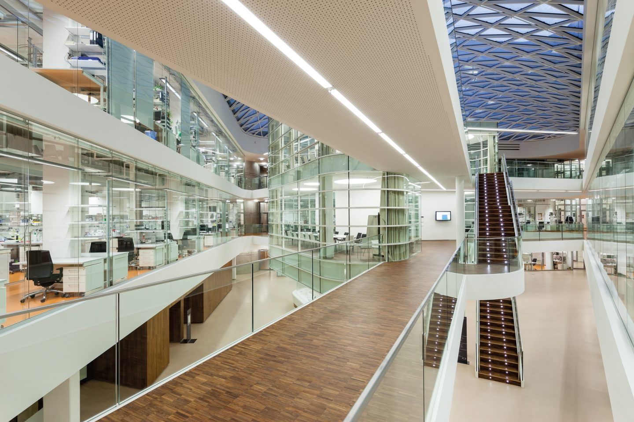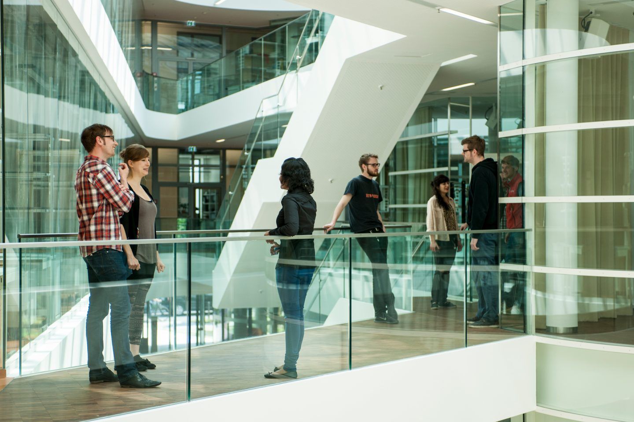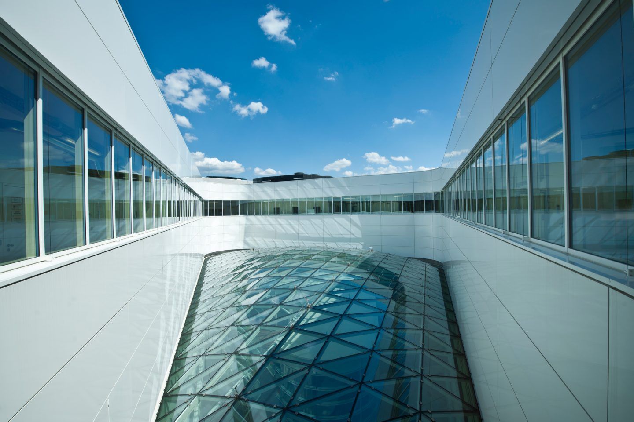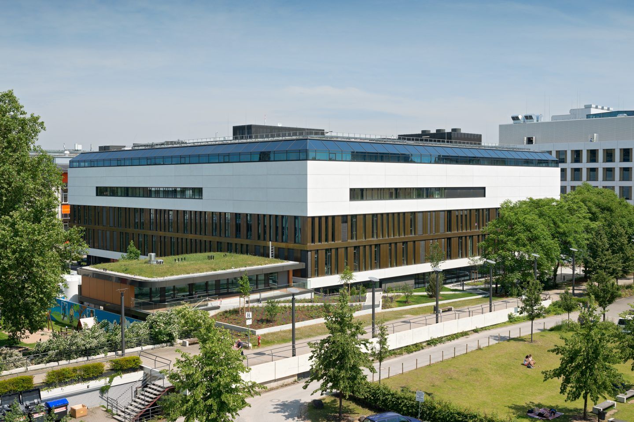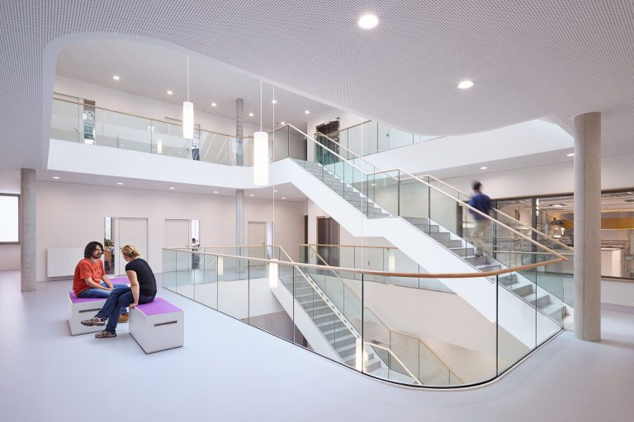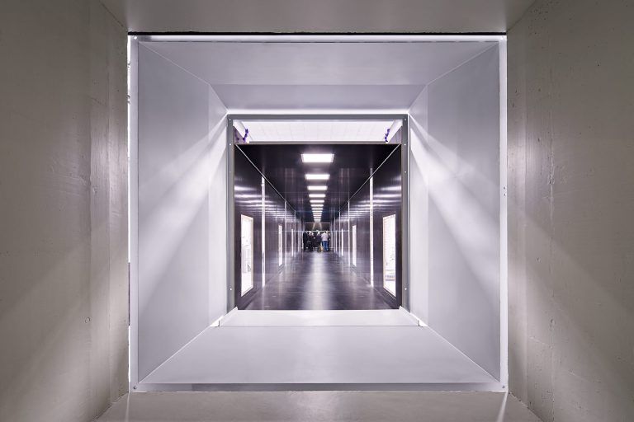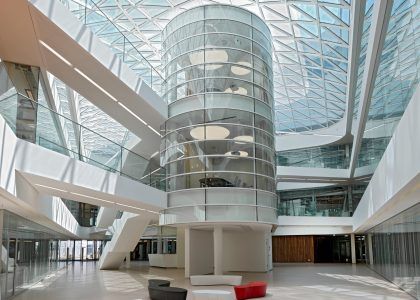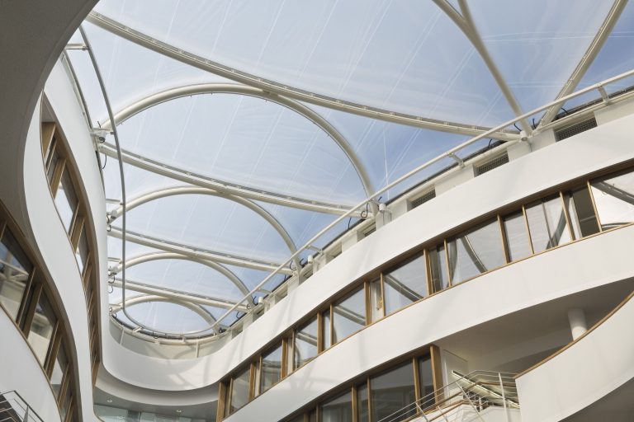It is evident that the spontaneous meeting of people is a crucial part of innovation. For this very purpose, architecture must provide inspiring places and an adequate atmosphere.
Markus Hammes, Architect
The Max Planck Institute for the Biology of Ageing is situated on Cologne‘s University Clinic campus. Here, interdisciplinary teams of international scientists investigate the processes of ageing. Creating a new research building on a confined inner-city plot is not a common task. However, given the proximity of the university and the university clinic the choice of this site made sense. The main themes the design team focused on during the competition phase were contextualism, the response to the urban environment as well as creating a clear organisation within the building. It was the express wish of the scientists to get large, compact laboratory landscapes with adjoining communication zones, providing the foundation for their daily work.
