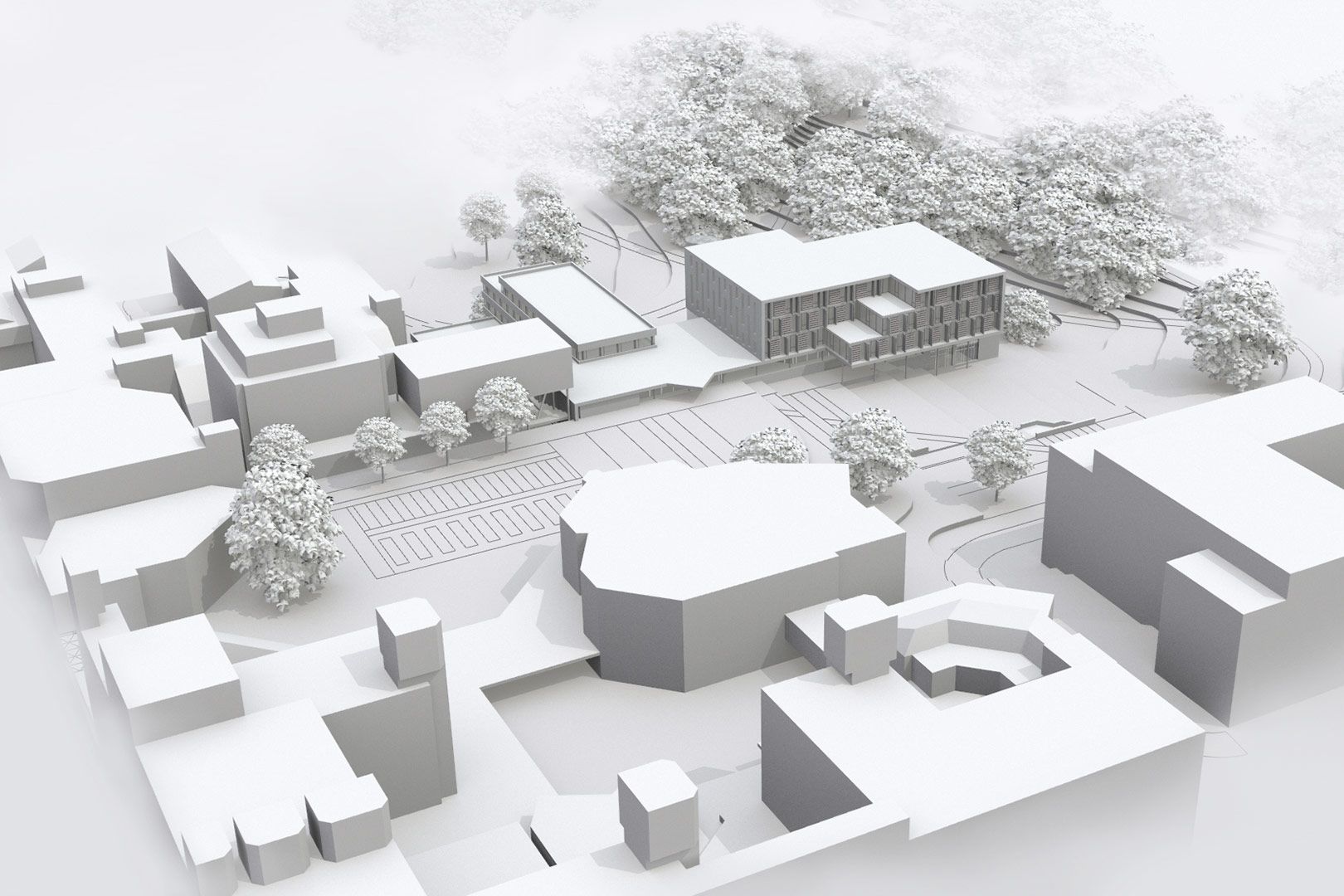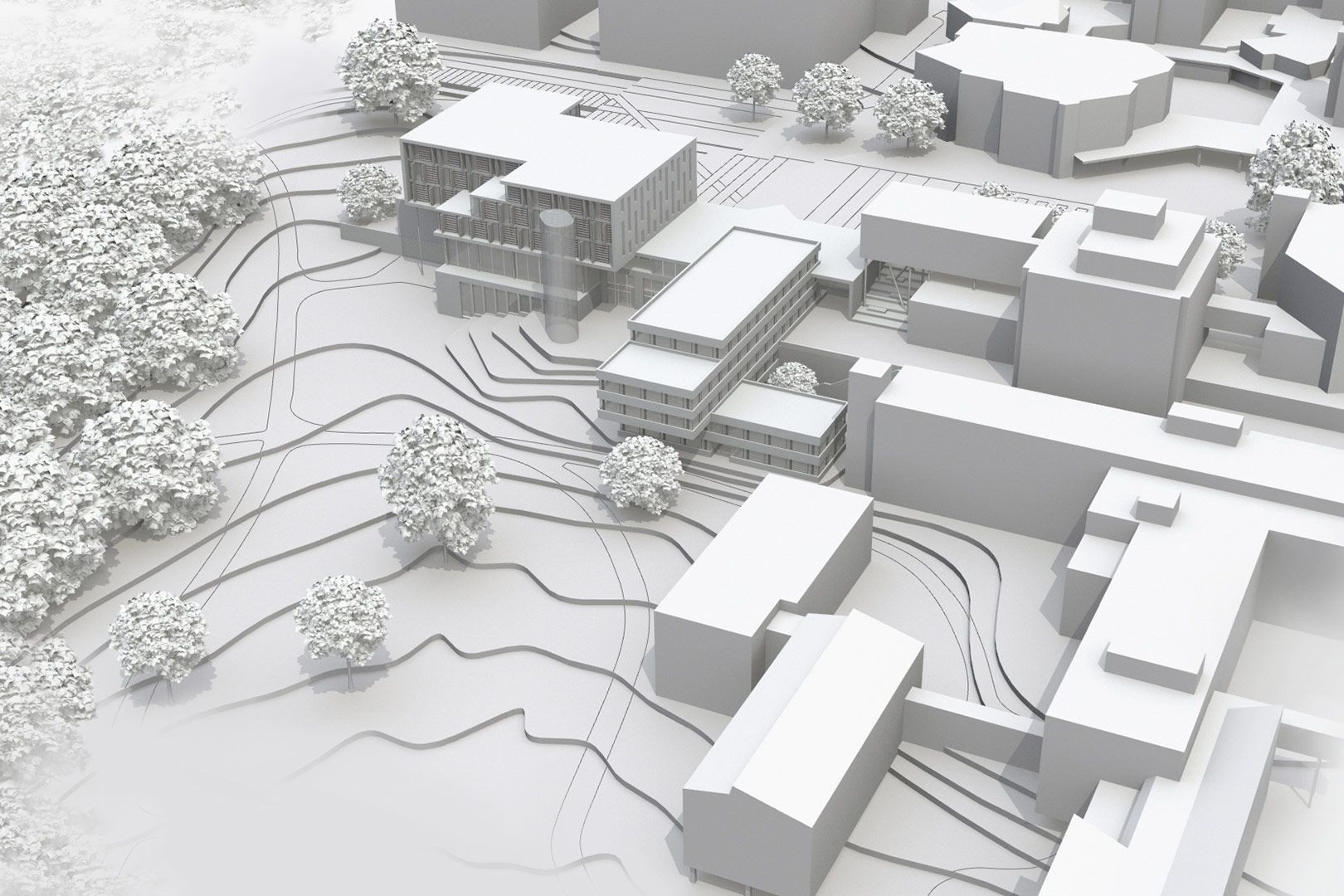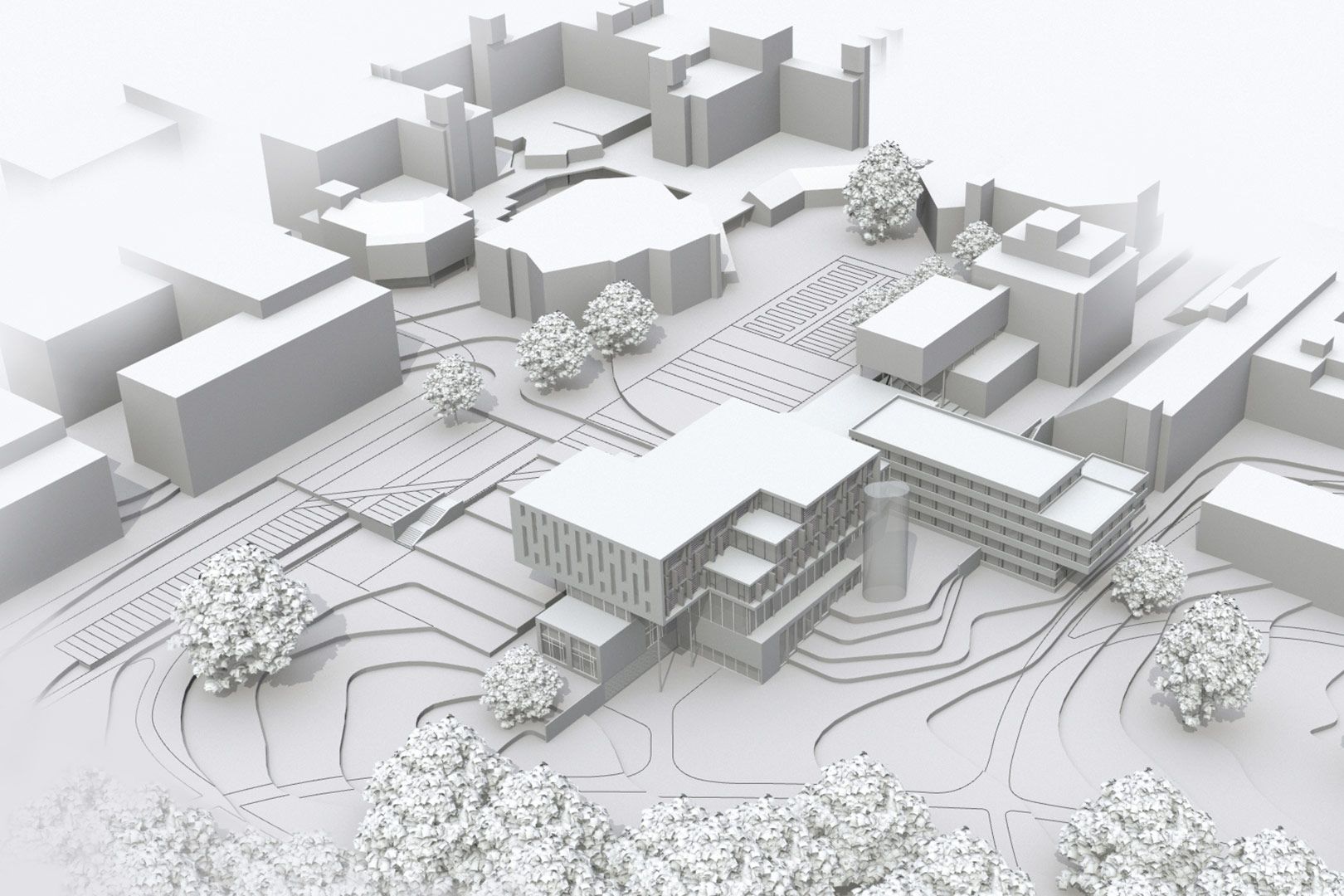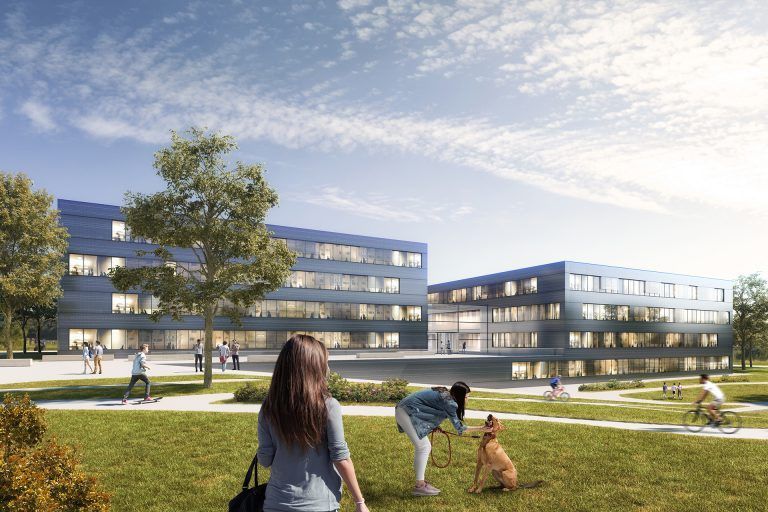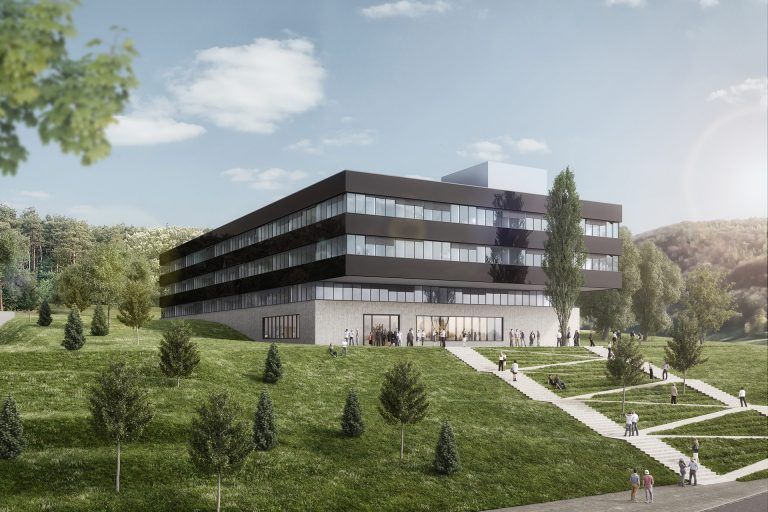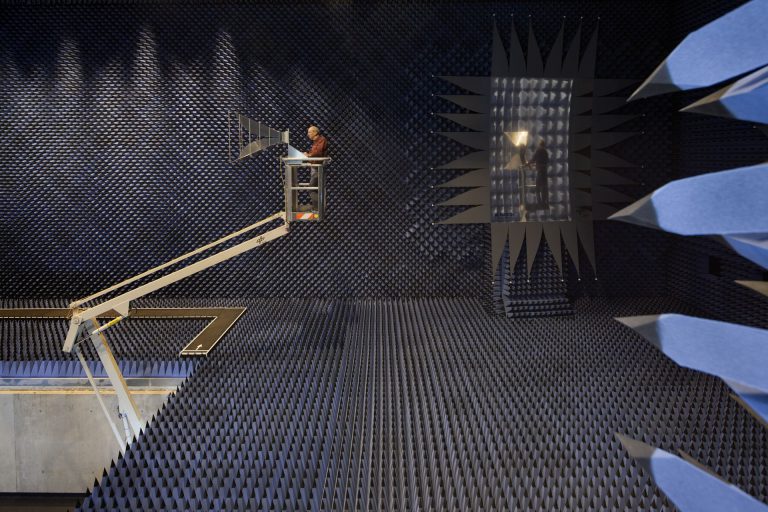This design proposal is to be understood as an integrative contribution. It is – with a contemporary impression, of course – about acknowledging the form and attitude of the unique campus concept and completing it appropriately yet naturally with Building X. In doing so, we are purposefully responding to the proportions, the graduation of the ensemble down the slope, the differentiation of the function groups and the scenic integration of the tributary of the Hockgraben stream. The individual heights of the Building X ensemble’s components differ between the seminar, the auditorium, and the administration building.
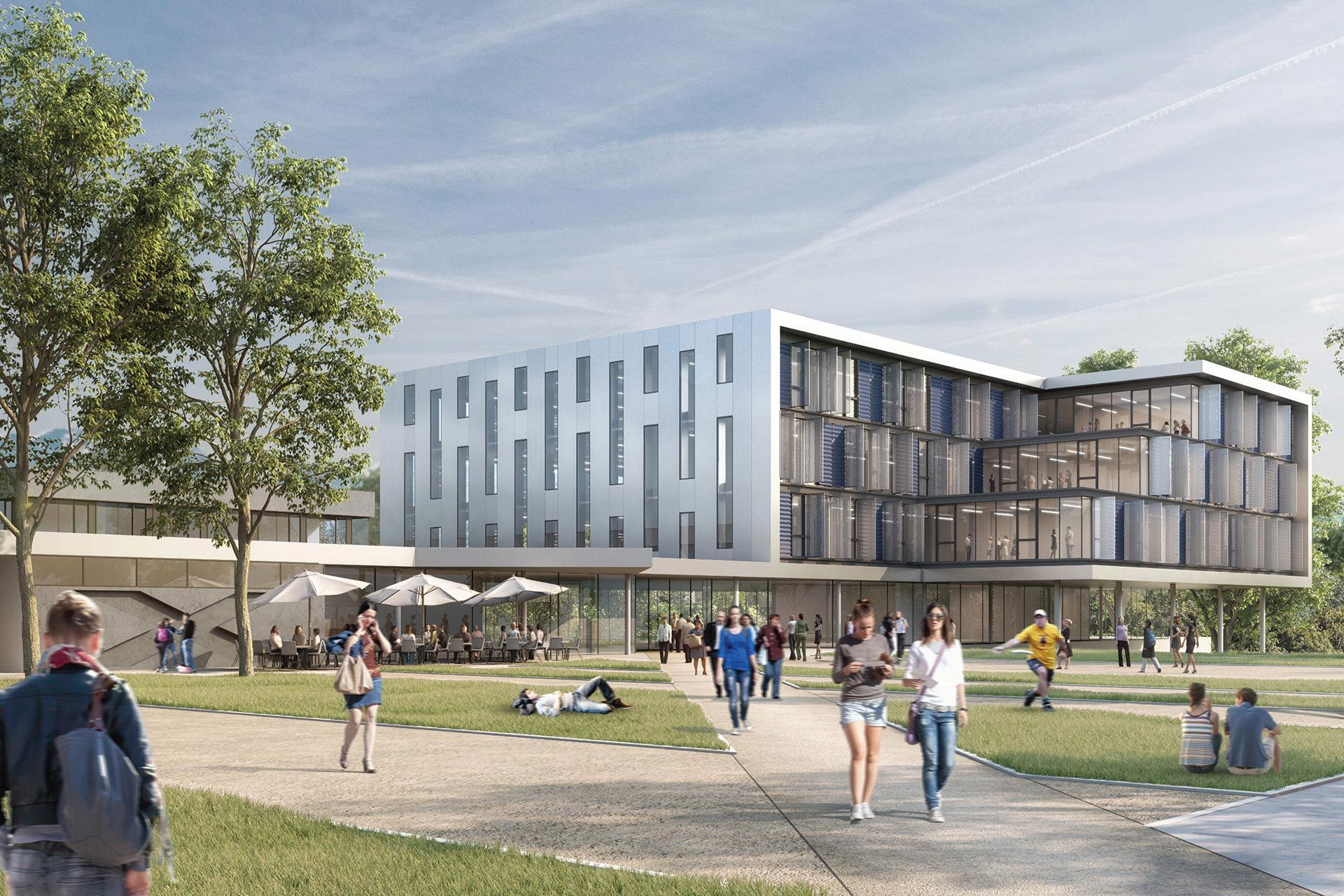
Project Panel
-
Clients
-
Completion
2018 -
Awards
Recognition
» The concept of landscaped stairs in the new heart of the campus is supported and adapted by our design. In this way the façades of the seminar spaces at the building's western end can be integrated appropriately at ground level. «Nils Krause
The new campus core makes use of the prominent element of landscaped stairs in order to emphasize the important transition point to “Baufeld C”. Our suggestion is to rearrange the difficult spatial situation underneath the elevated new Building V, so that a less prominent yet still logical footpath will lead from the building to the valley, via an open stairs into the inner courtyard of the administration building and on into the landscape.
The auditorium integrates into the landscape at its lowest point. In this way, the raked seating takes on the form of the existing topography. Adjoined to its lobby is a generous, same-level exterior space between the two volumes. The impact on the surrounding nature is minimized, the brook bed must only be slightly moved. Several distinguished trees are to be preserved.
Auditorium, Seminar and Administration Building, Universität Konstanz
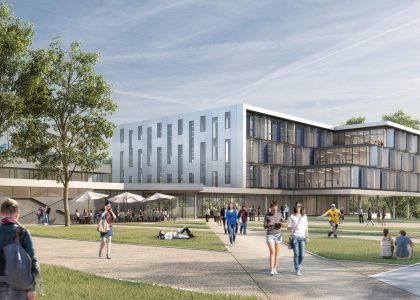
- Universitätsstraße 10
- 78464 Konstanz
- Deutschland
- www.uni-konstanz.de
