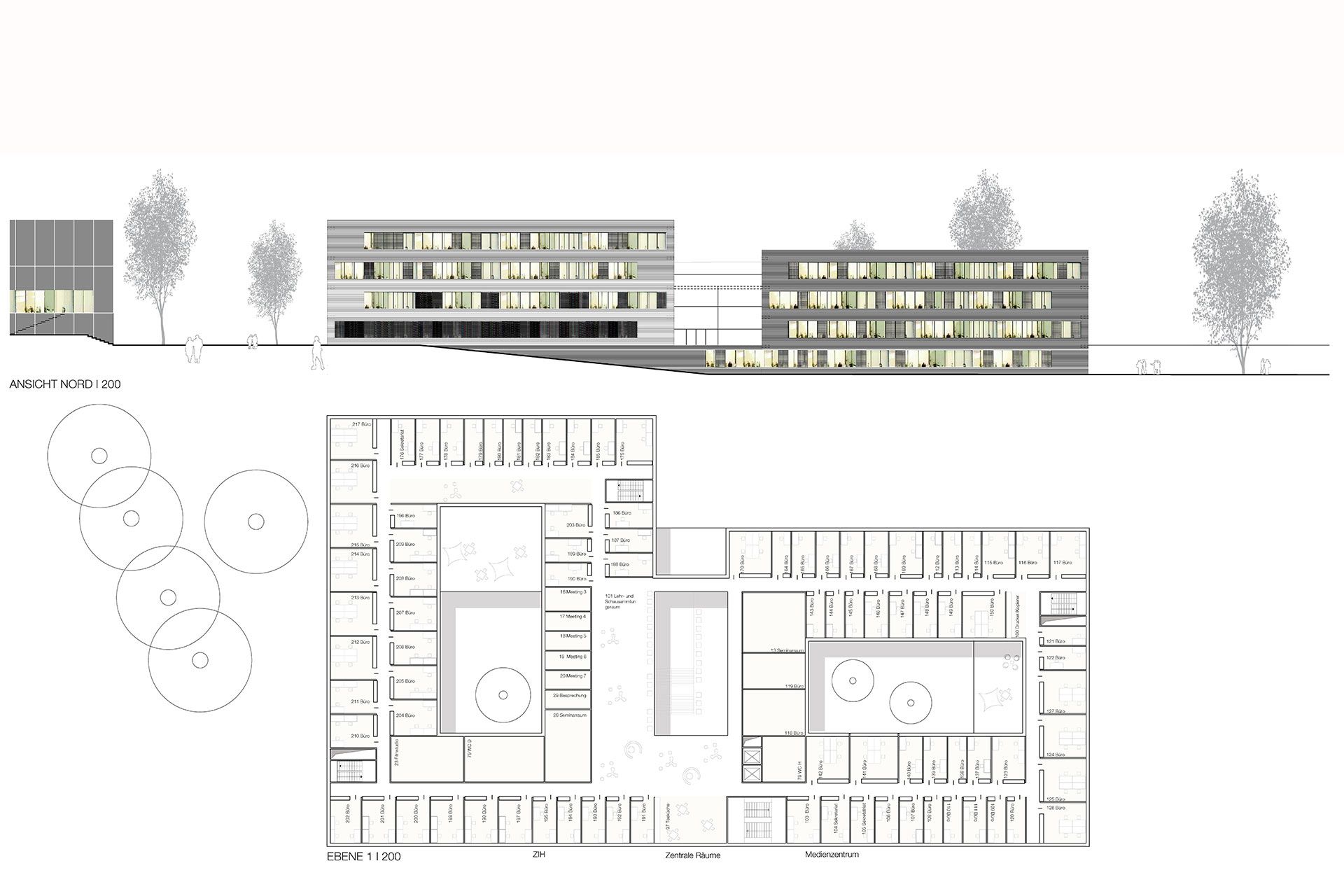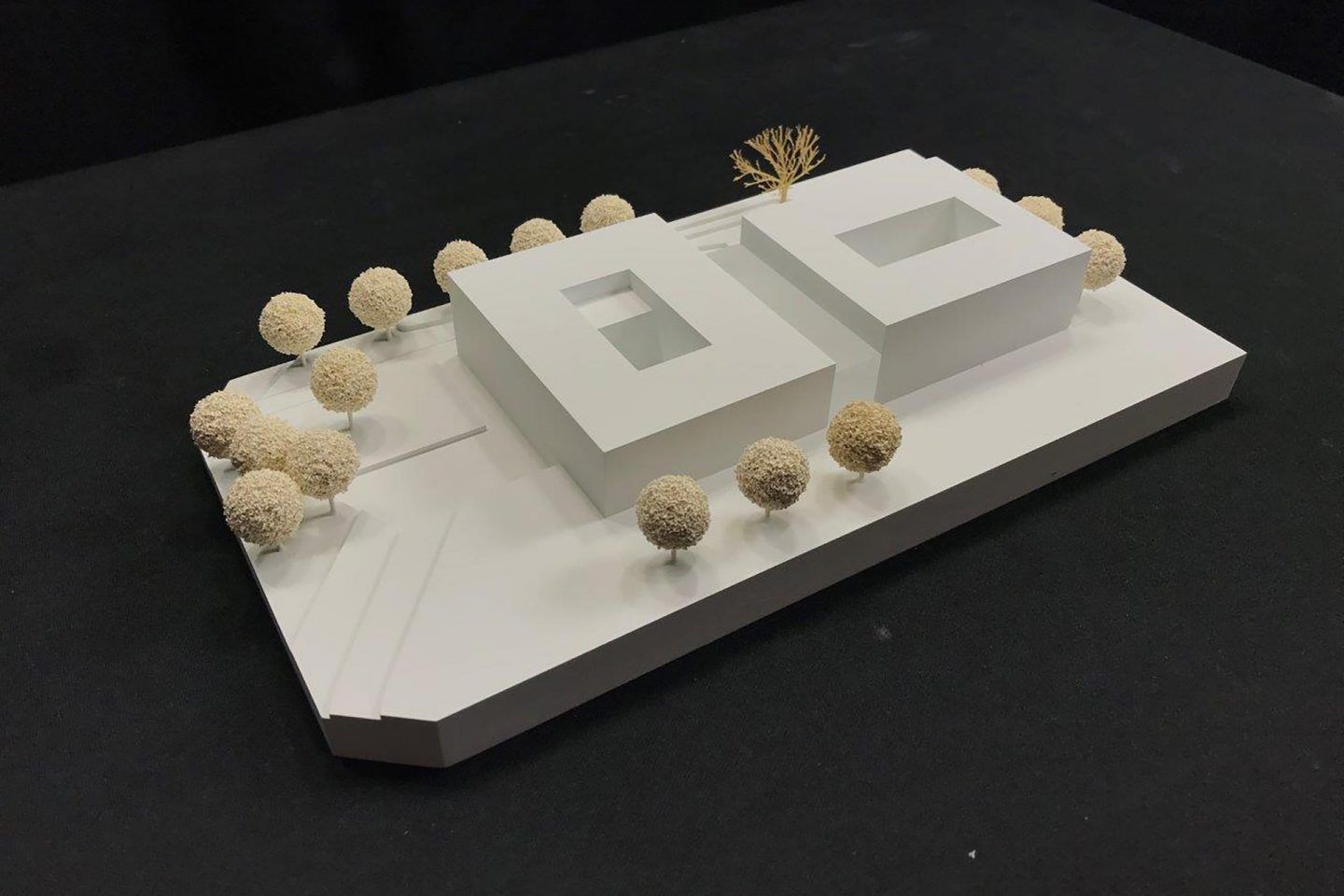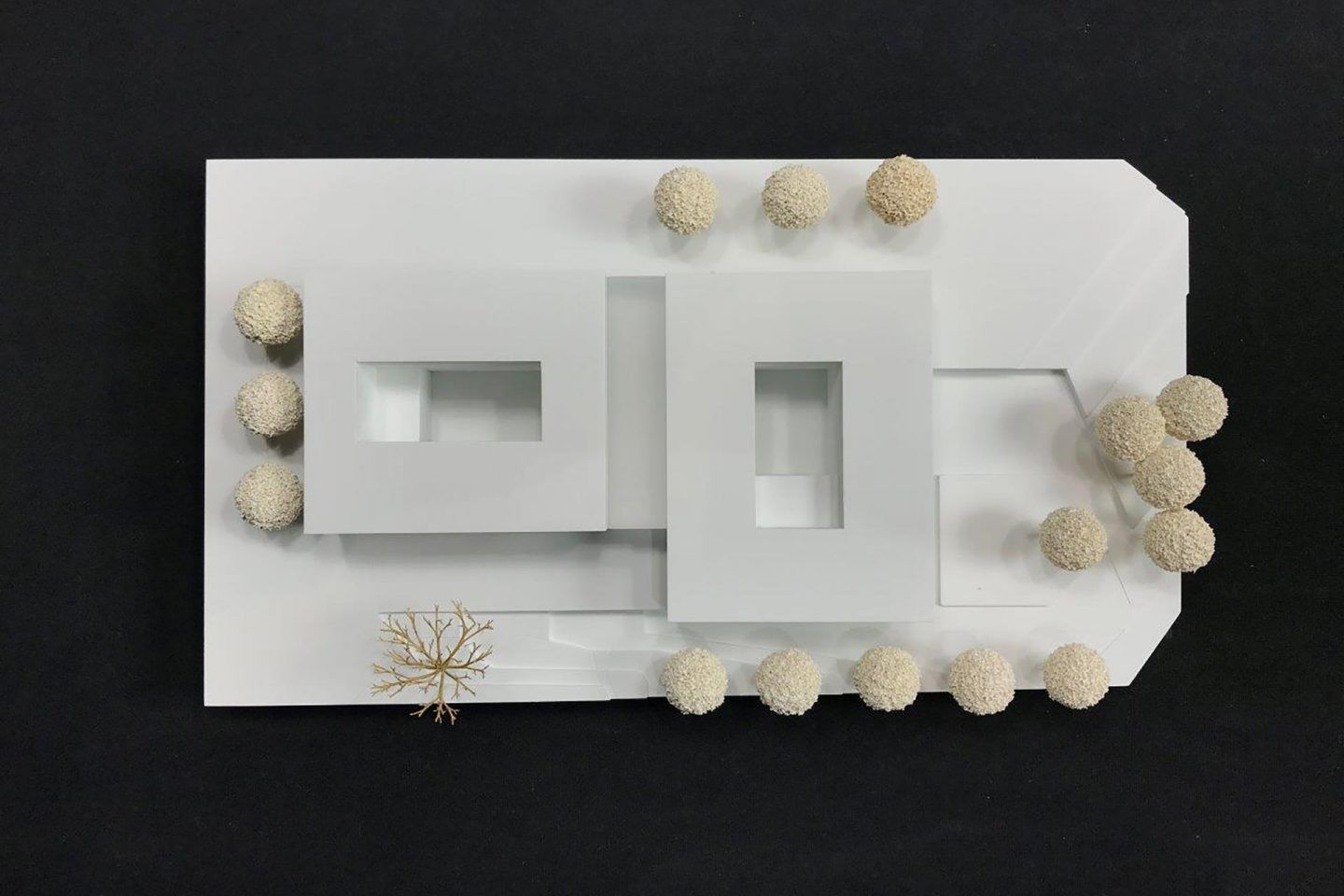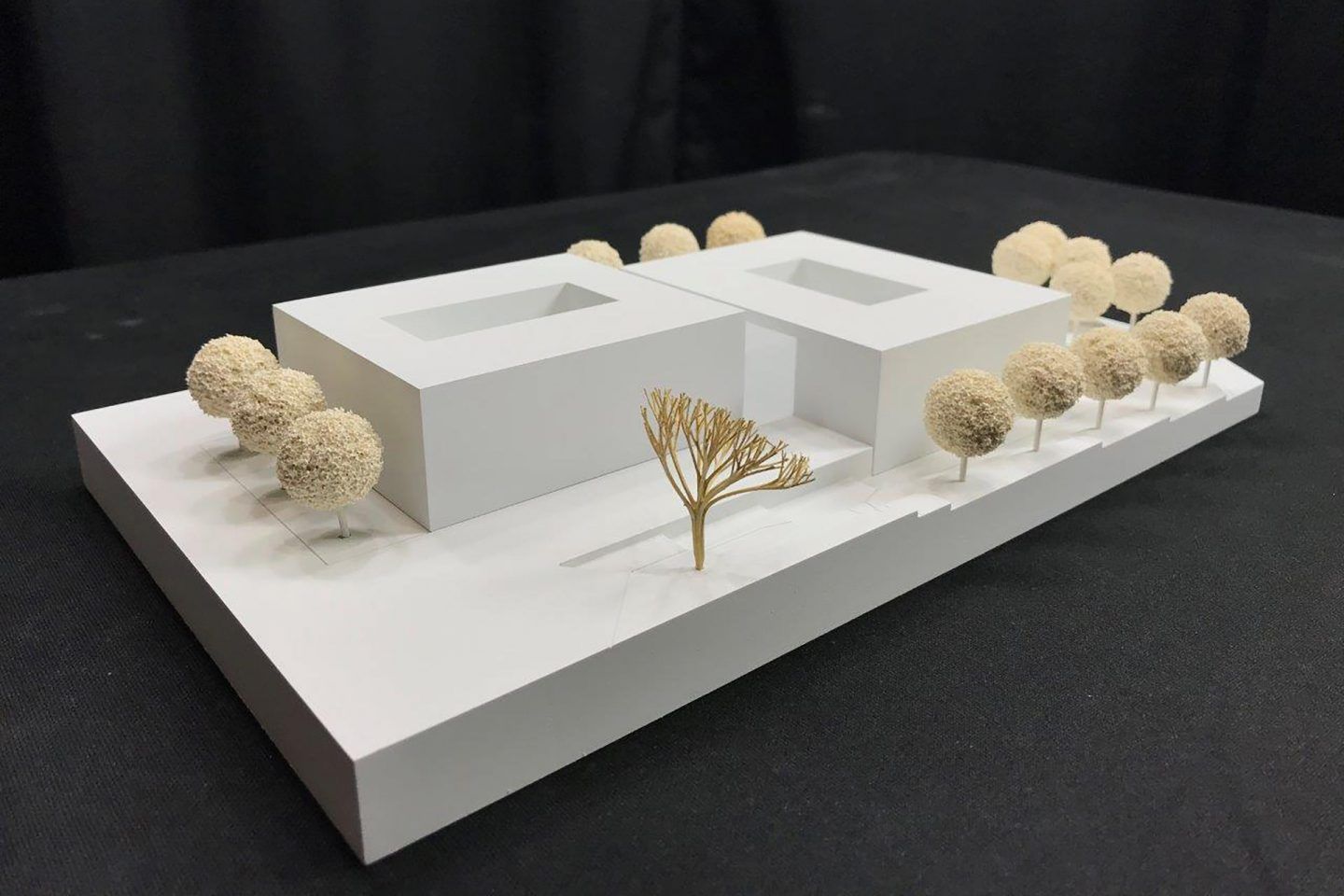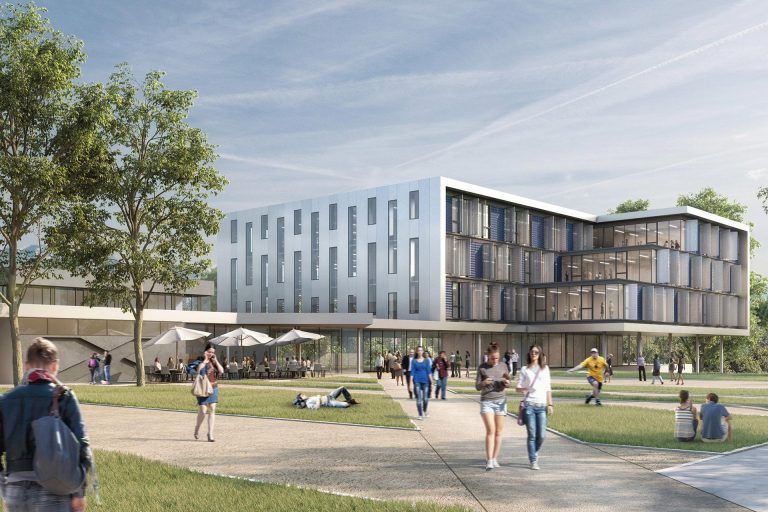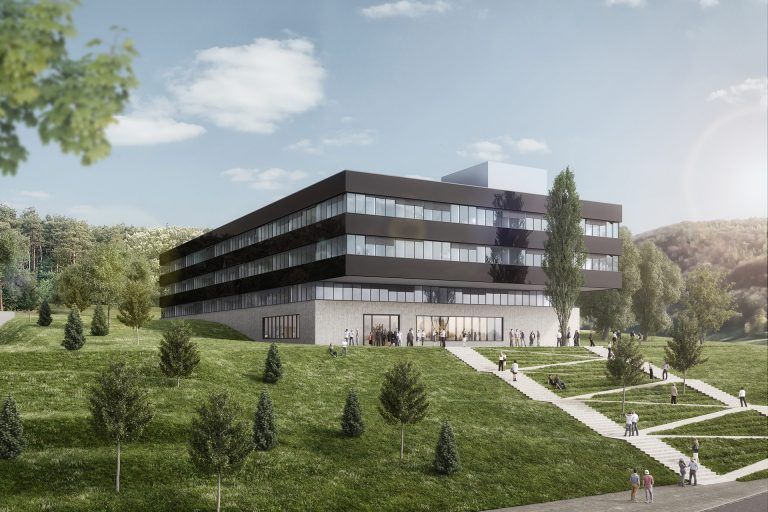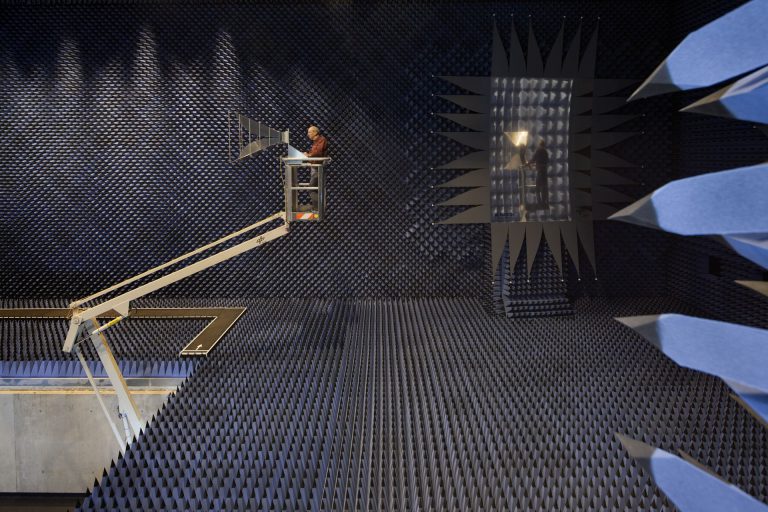The designer develops his building structure from the idea of composing “a new entity out of the Lehmann Institutes”. Three building volumes form an urban concept, incorporating Lehmann Center I into the concept. This solution helps to create a campus square which is convincing in functional as well as urban regards and which naturally defines the entrance to Lehmann Center II.

Project Panel
-
Clients
-
Completion
2020 -
Awards
Recognition
Location
New Lehmann Center II, TU Dresden
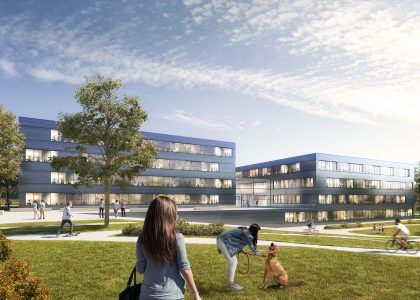
- Zellescher Weg 12-14
- 01069 Dresden
- Deutschland
