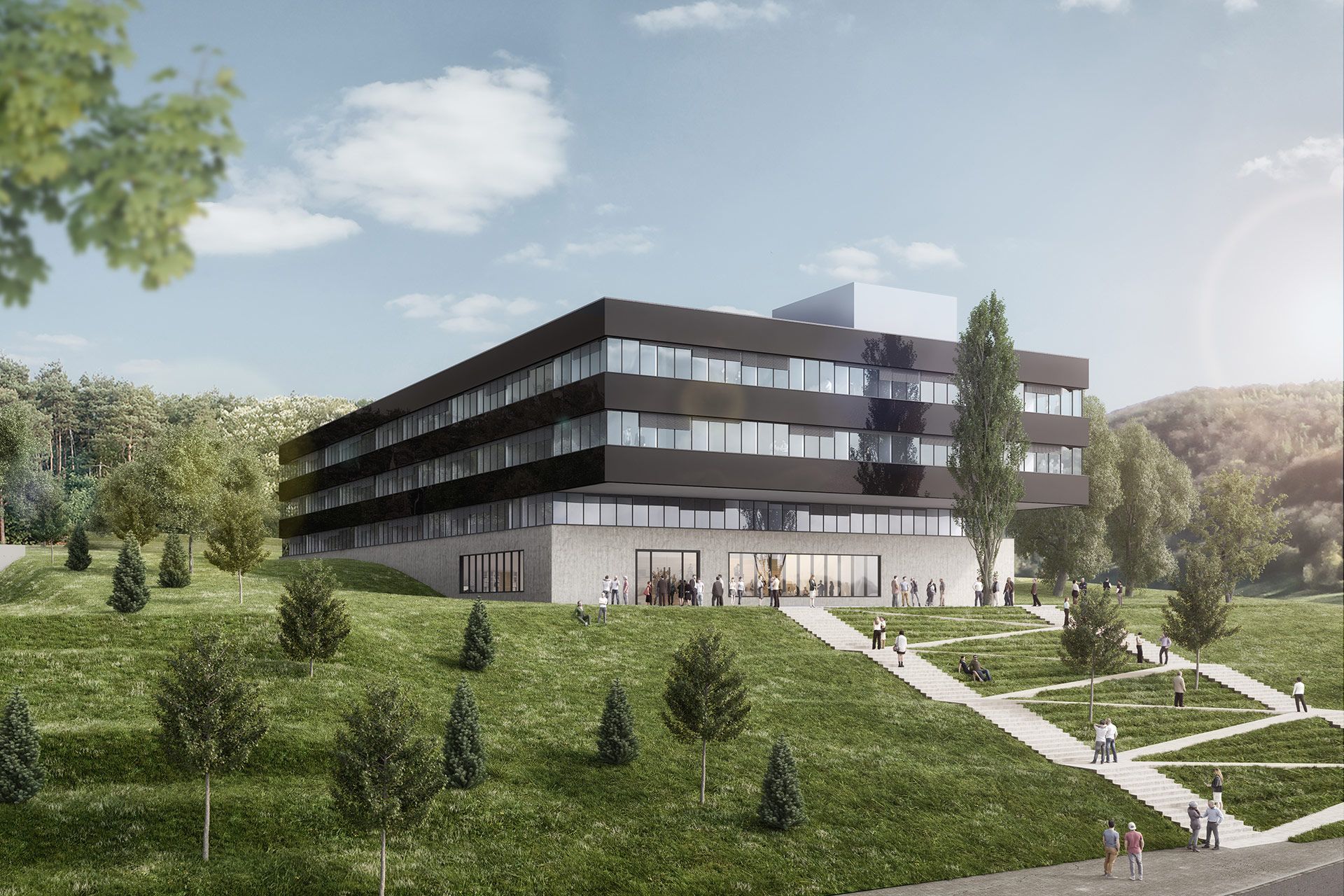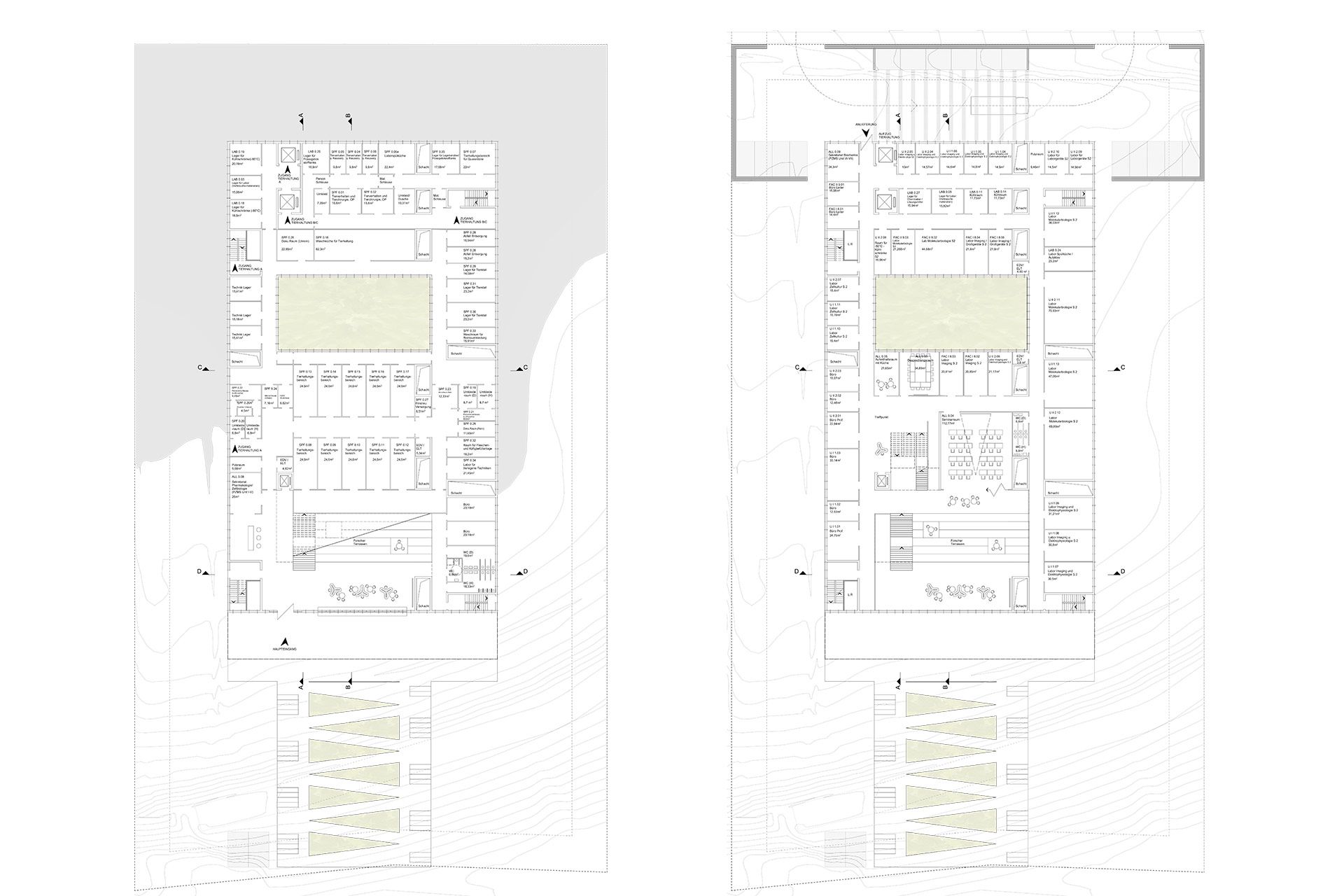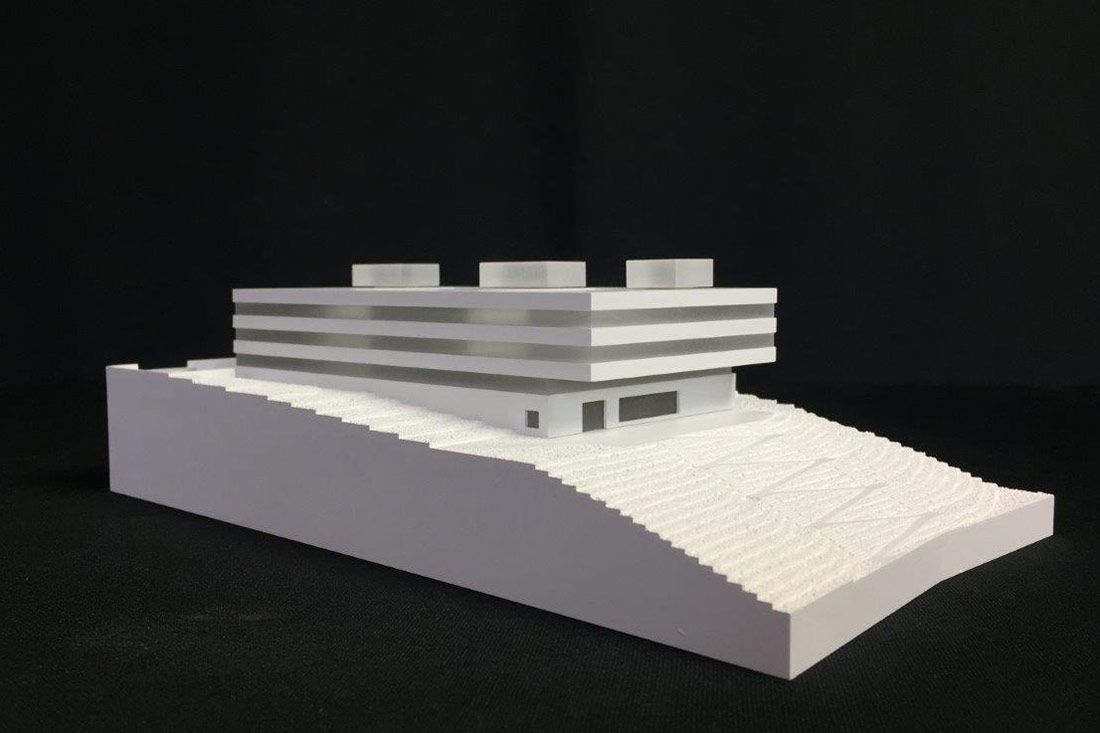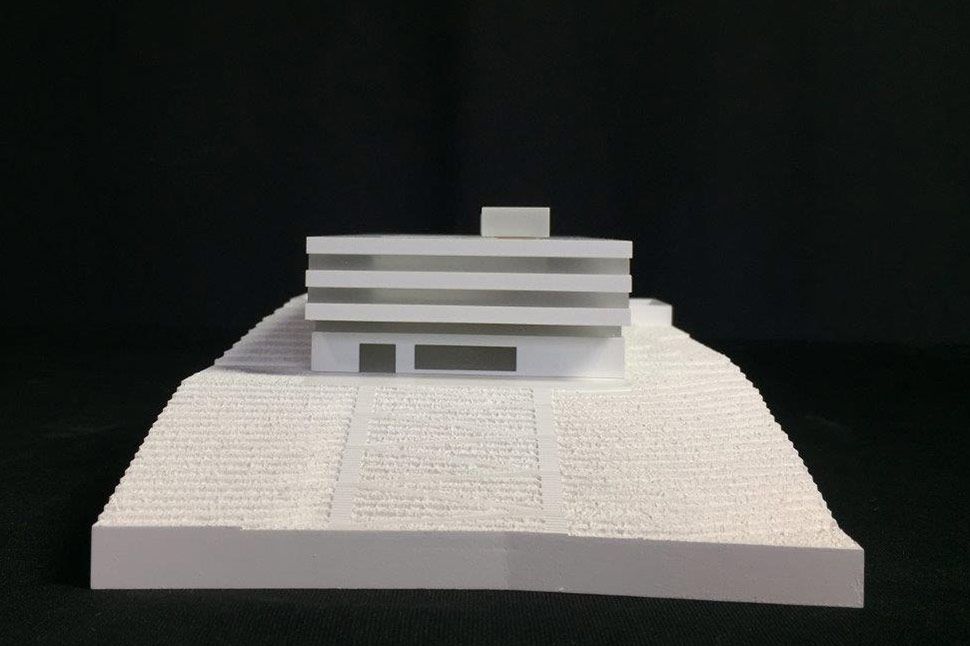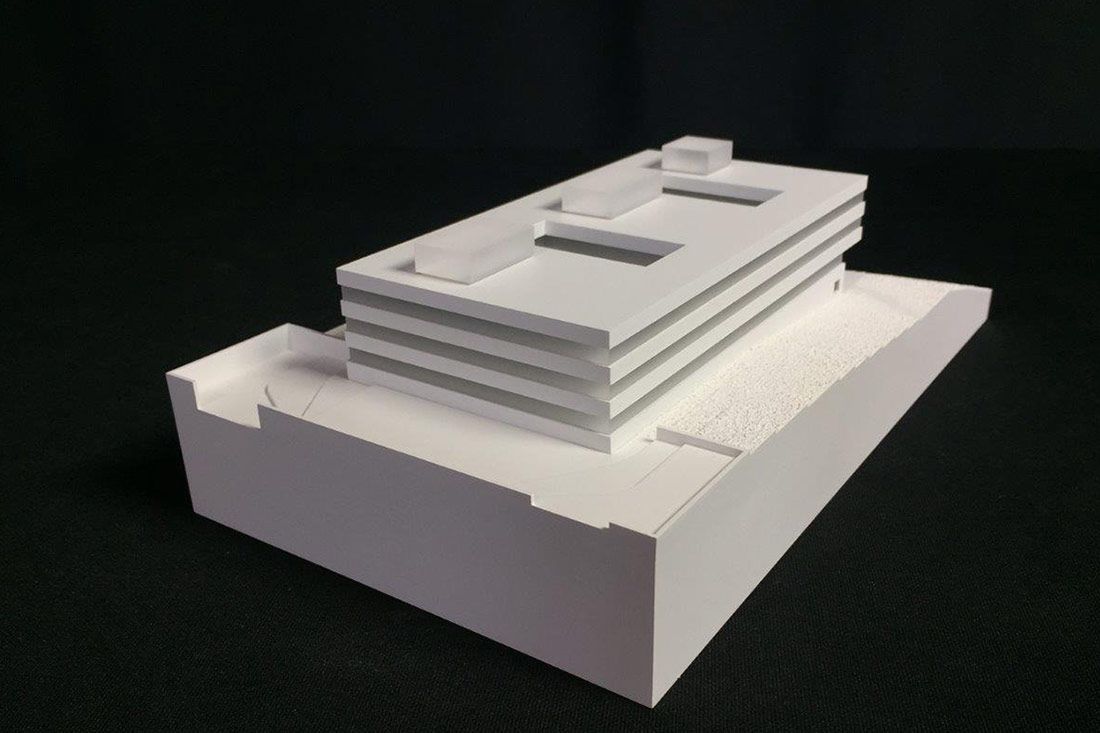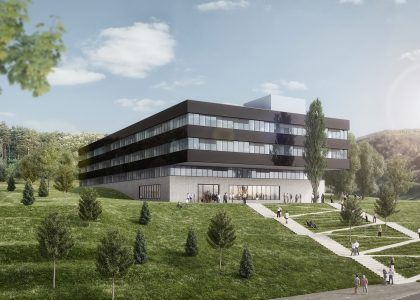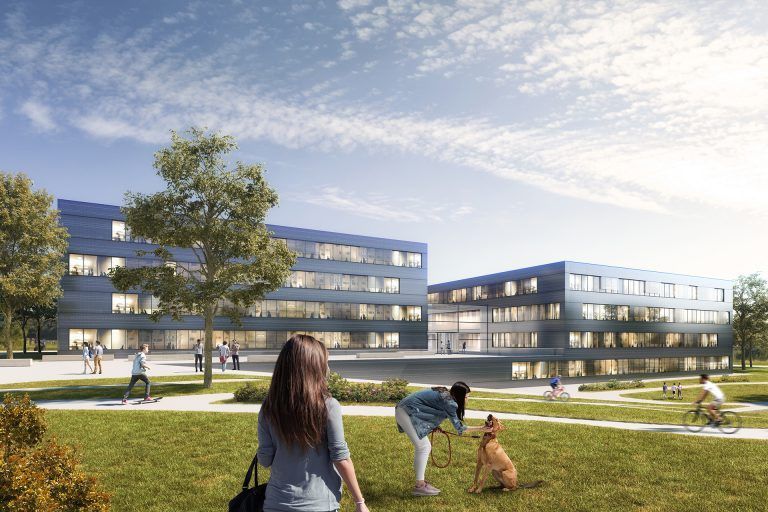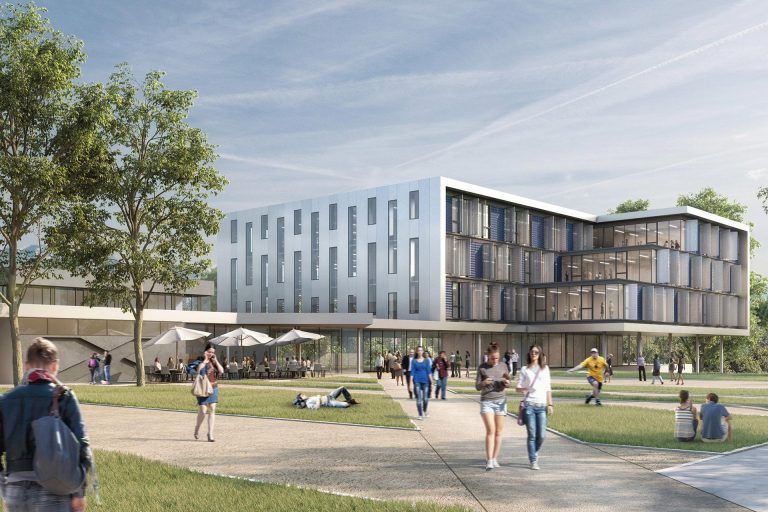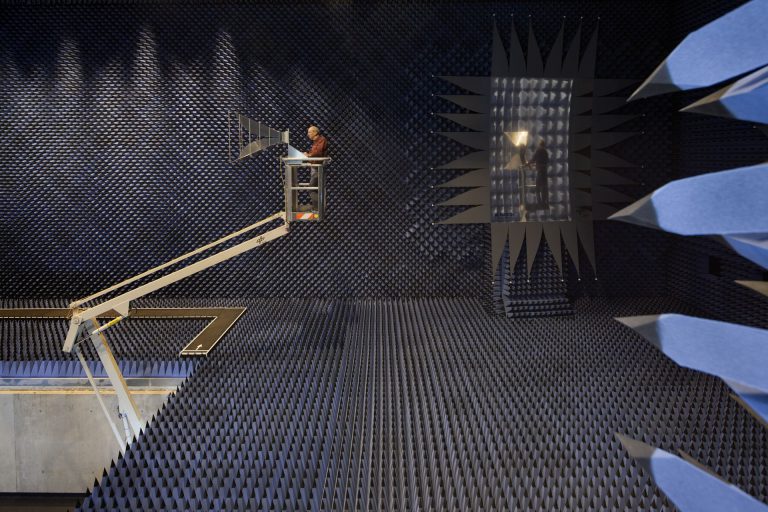What is special about the site was turned into a unique site within the building.
Nils Krause
The design makes respectful and appropriate use of the grounds’ topography so that the slope can be experienced within the building. The resulting “researchers’ terraces“ become the central functional place for the internal and external communication. Lobby, seminar room, lounge areas, the central vertical circulation as well as areas for presentations and discussions are combined in an identity-endowing spatial situation.
