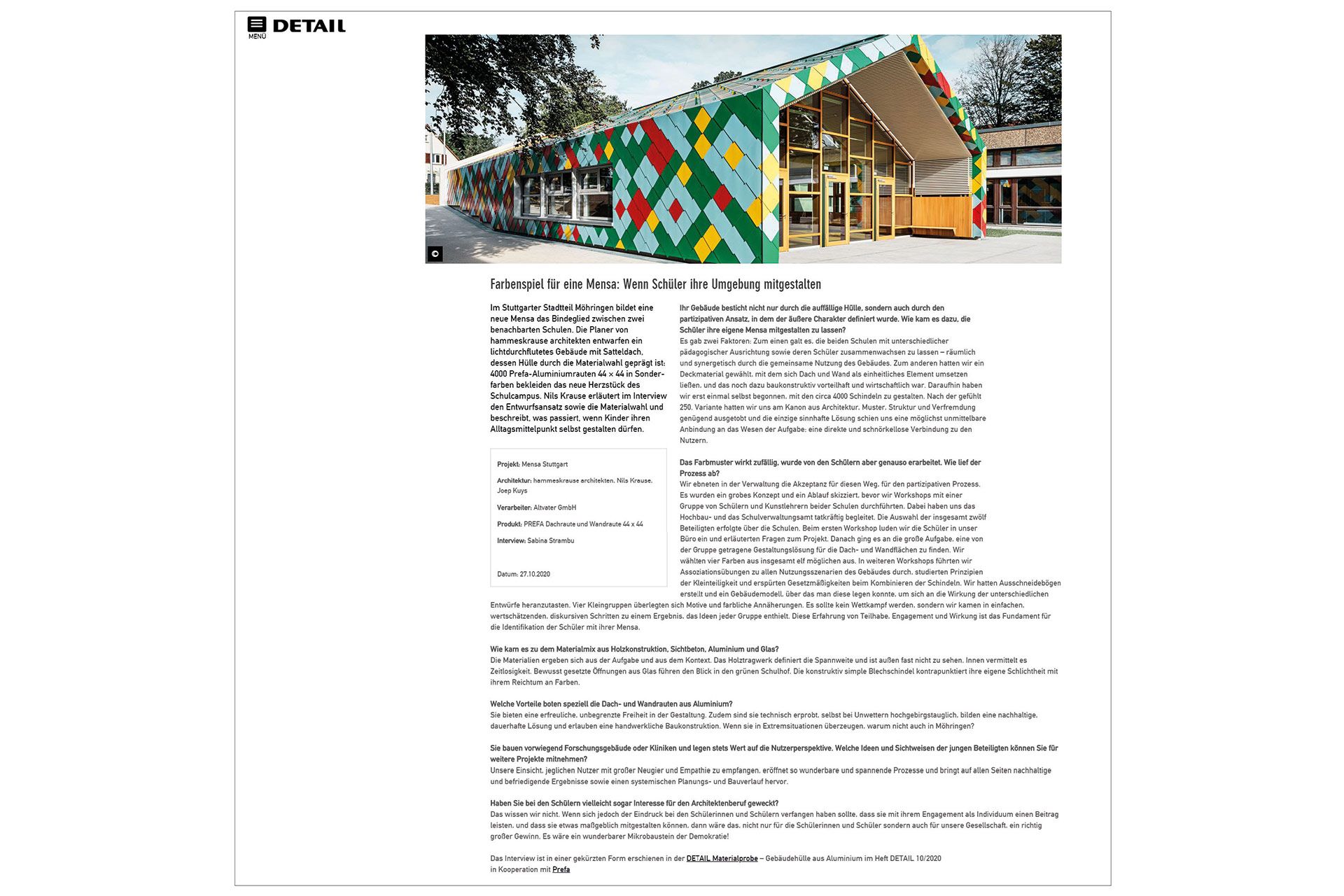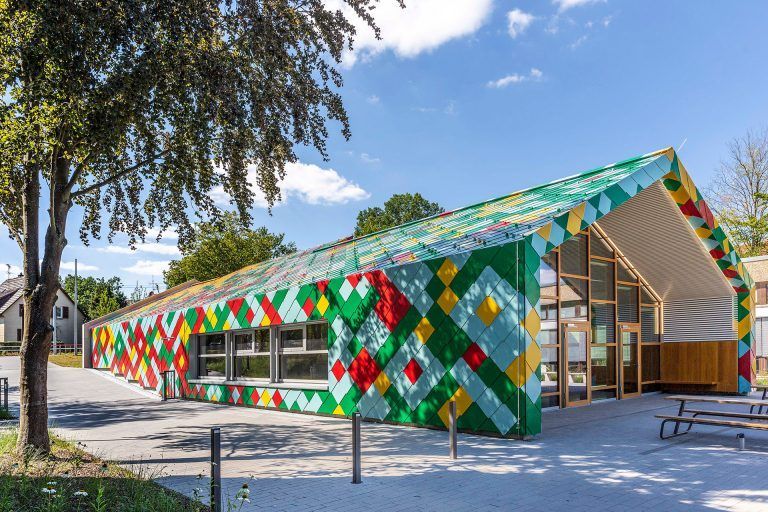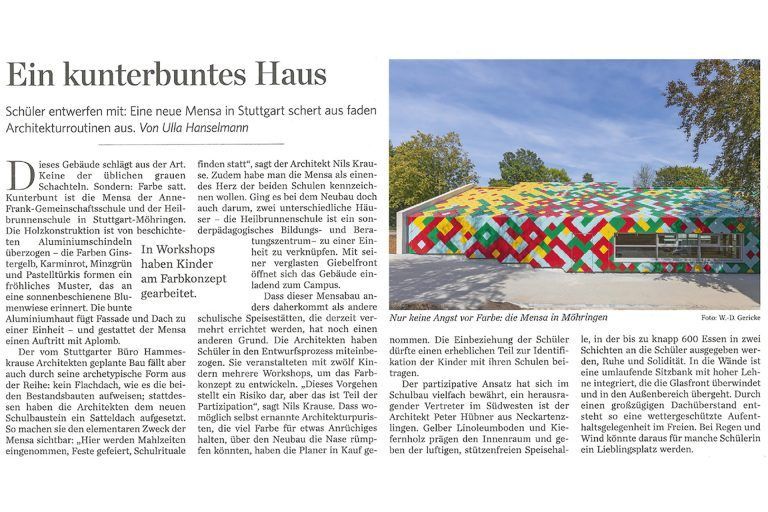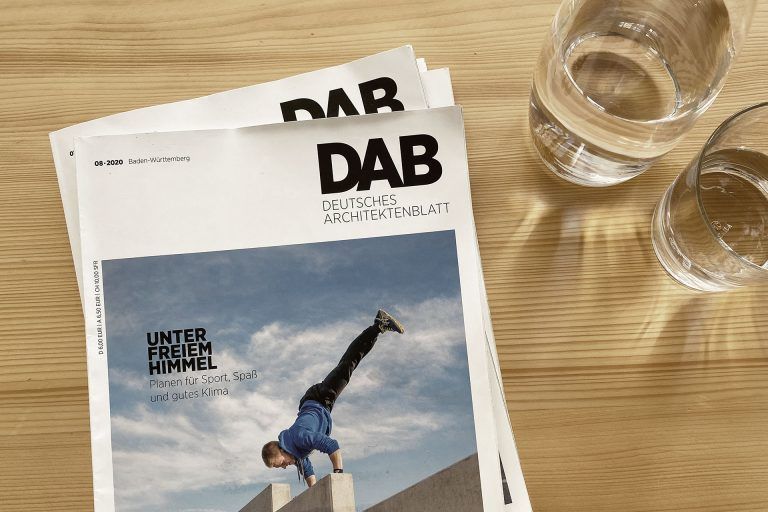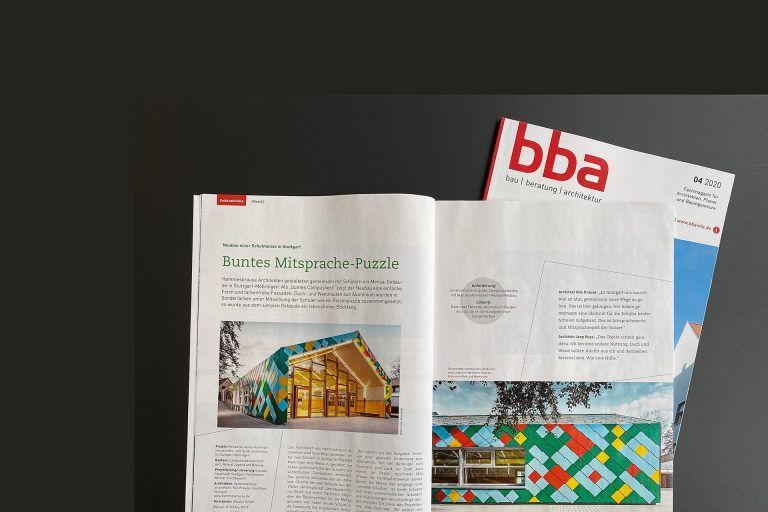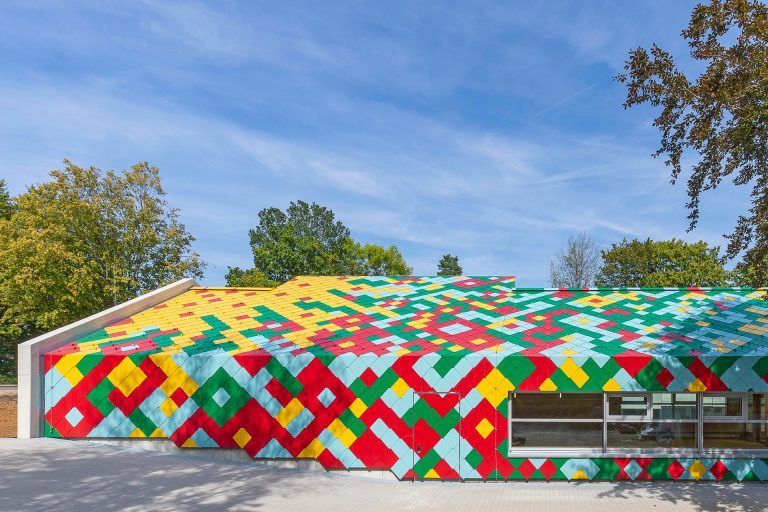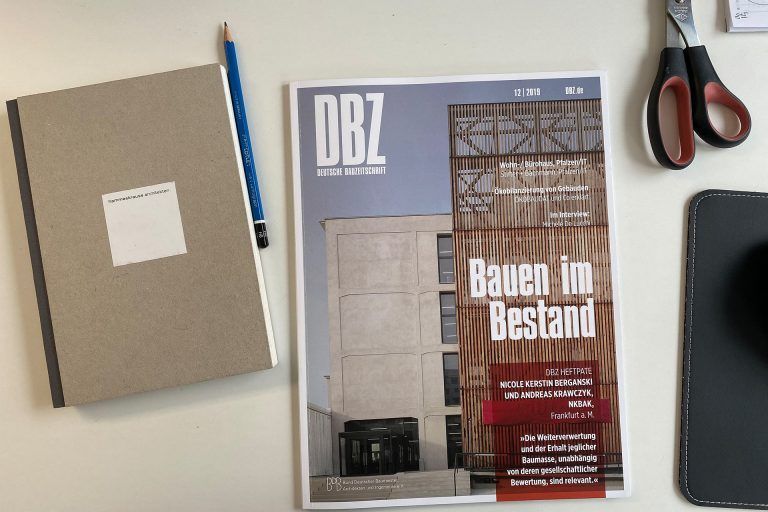DETAIL.de
In Stuttgart’s Möhringen district, a new canteen forms the link between two neighbouring schools. The architects at hammeskrause architekten designed a light-flooded building with a gabled roof, whose shell is characterised by the choice of materials: 4,000 diamond-shaped aluminium panels from Prefa in special colours and measuring 44 × 44 cm were used to clad the new centrepiece of the school campus. In an interview, Nils Krause explains the design approach and material selection and describes what happens when children are allowed to design the centre of their everyday lives themselves. By Sabine Strambu
The colour pattern seems random, but it was worked out by the pupils exactly like this. What was the process like?
We paved the way for the acceptance of this approach, for the participatory process, in the administration. (…) Afterwards, we had the big task of finding a design solution for the roof and wall surfaces that was supported by the group. In further workshops we carried out association exercises regarding all usage scenarios for the building. We had created cut-out sheets and a building model over which these could be laid in order to gradually approach the effect of the different designs. It wasn’t meant to be a competition, but rather we came to a result in simple, appreciative, discursive steps that incorporated ideas from each group. This experience of participation, commitment and impact is the foundation for the students’ identification with their canteen.
continue to the article on DETAIL.de
