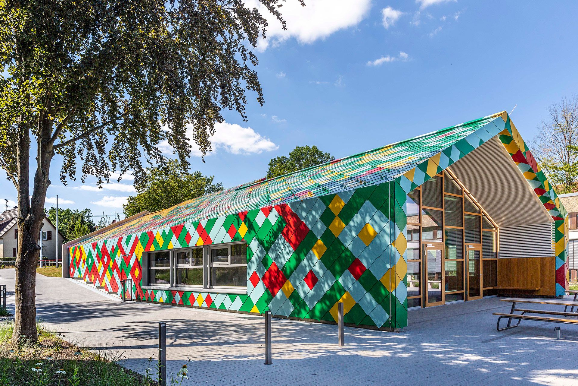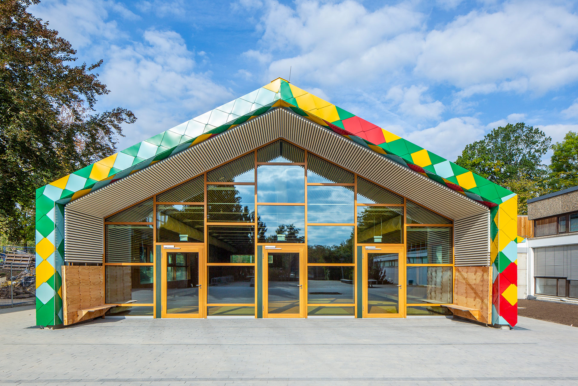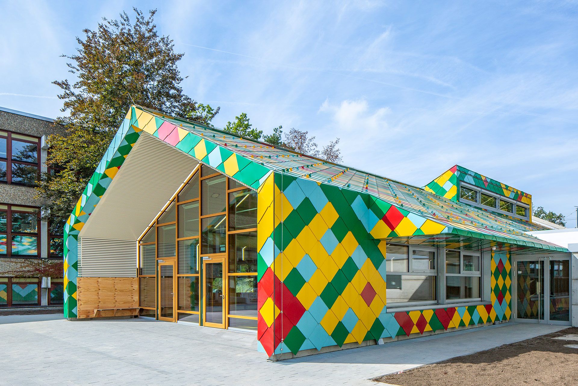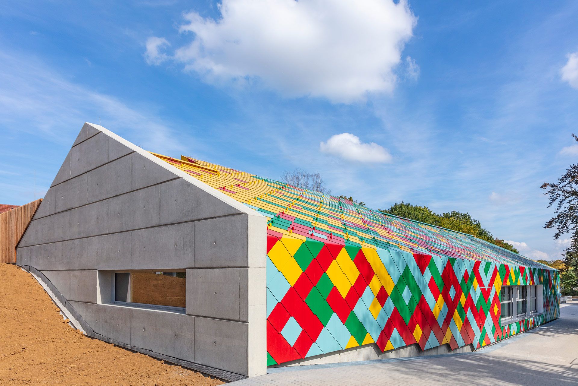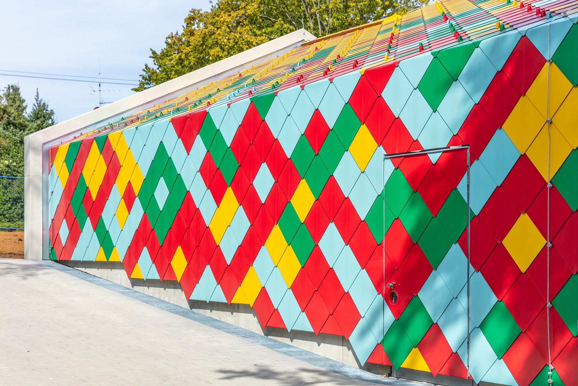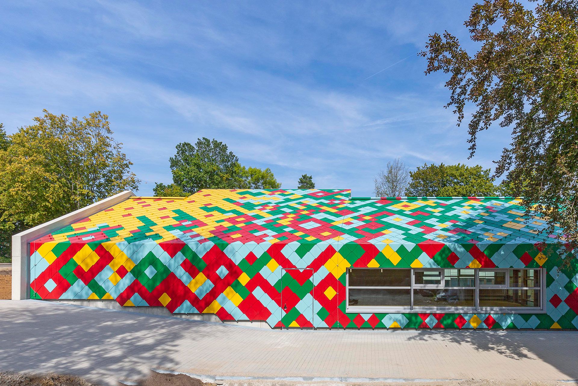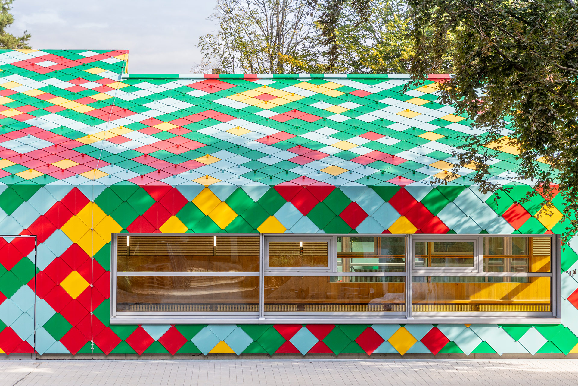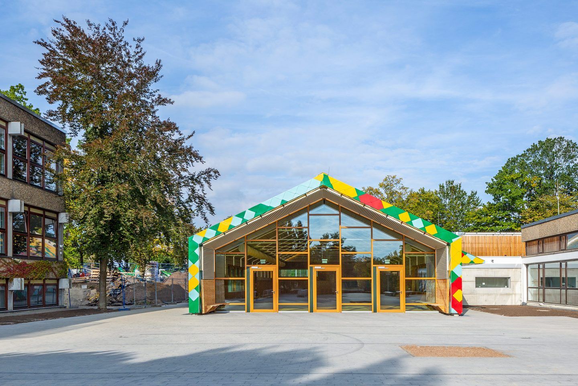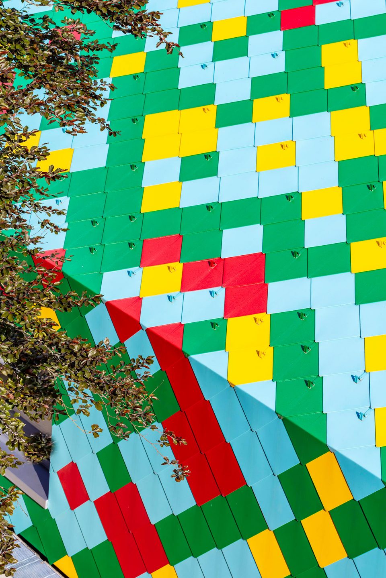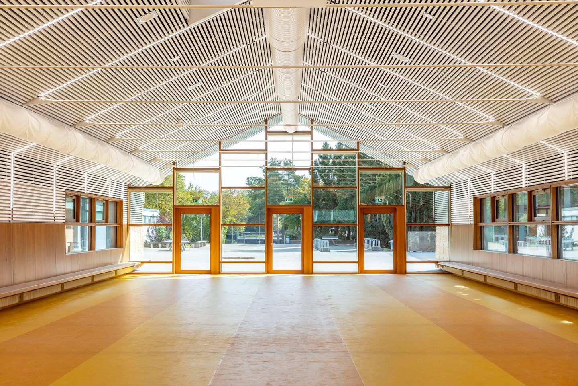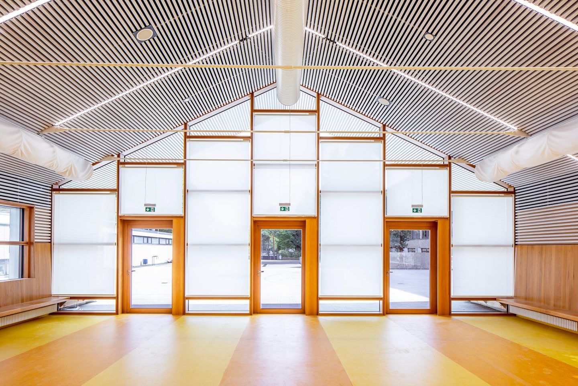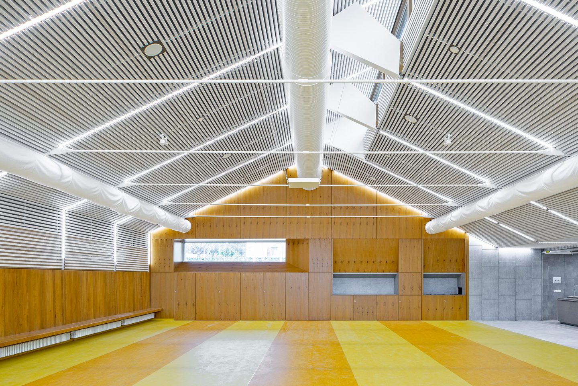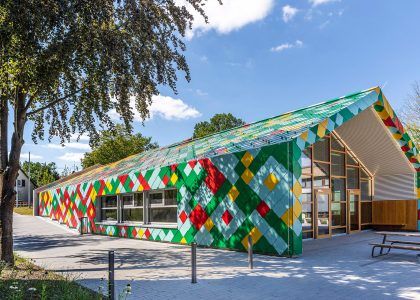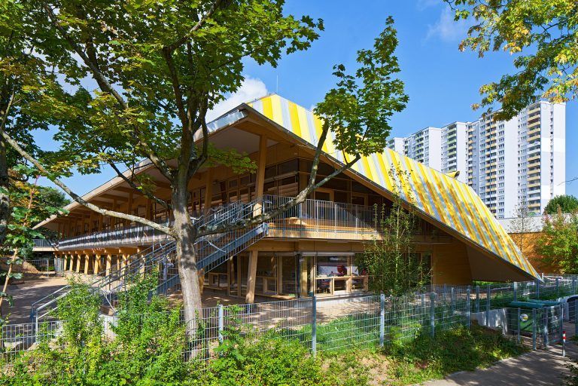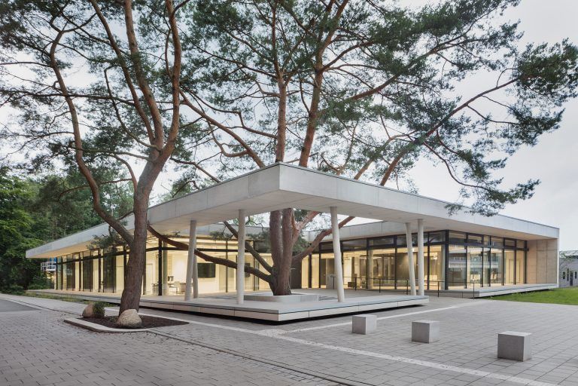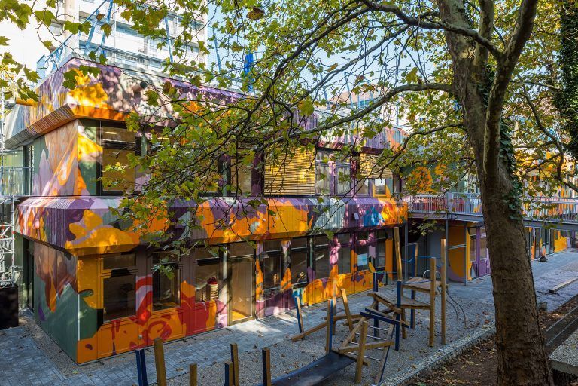The campus is characterized by a range of typical 1960‘s school buildings: pebbledash parapets alternating with timber window bands, the roofs are flat. If the new cafeteria does not repeat this, it is because of the positive idea of enriching diversity and the awareness of its special, unifying purpose.
Nils Krause
The new cafeteria sits on Hechinger Straße in Stuttgart-Möhringen, at the entrance to the school campus shared by Anne-Frank-Gemeinschaftsschule and Heilbrunnenschule. It is not only the participative manner in which this building was developed but also its special location that makes it a symbol for the interactive coexistence of both schools on this site. By its defining position it starts and rounds off the layout of the campus at the same time.
