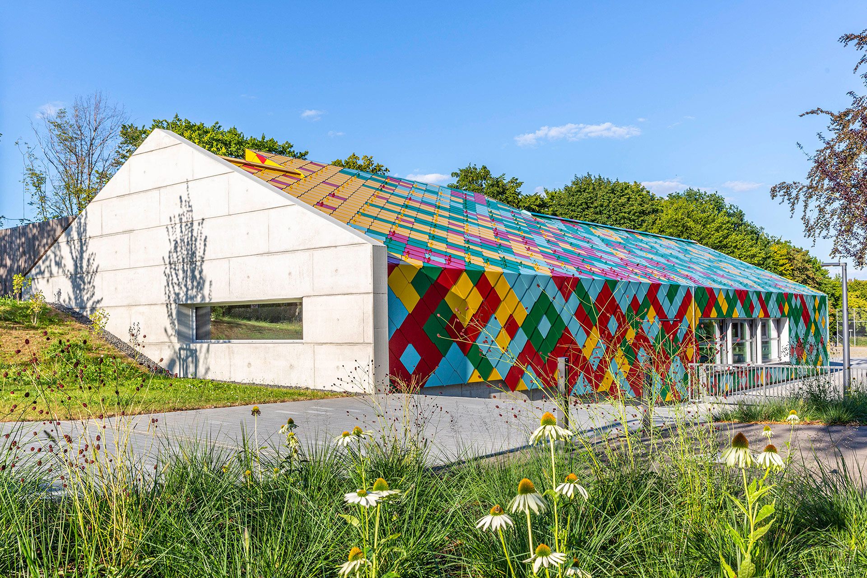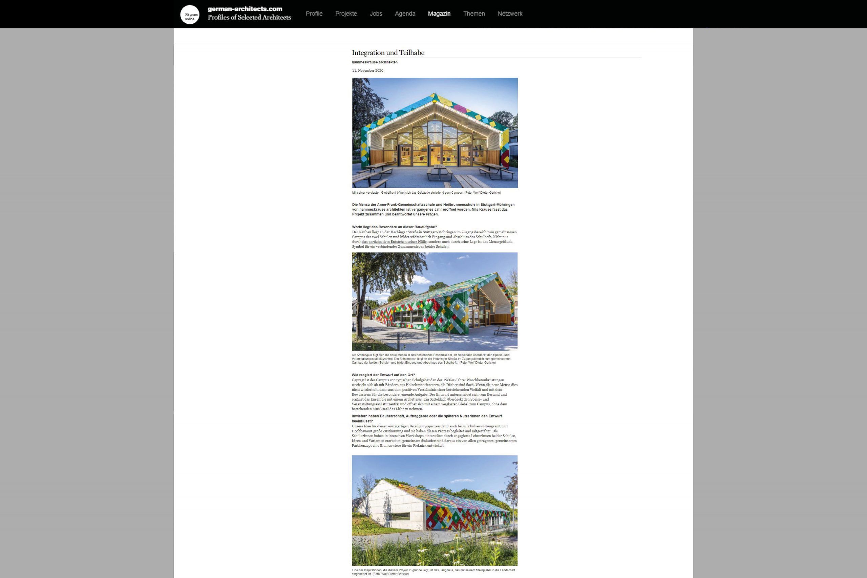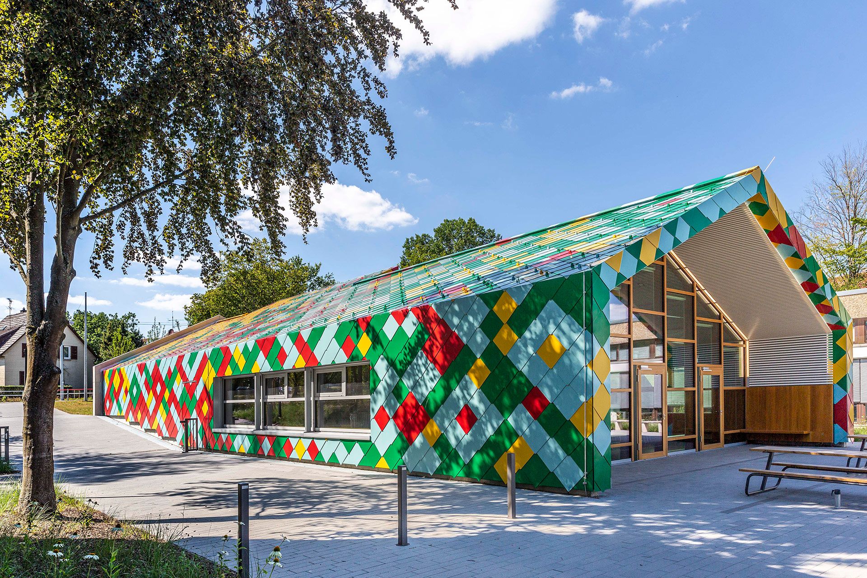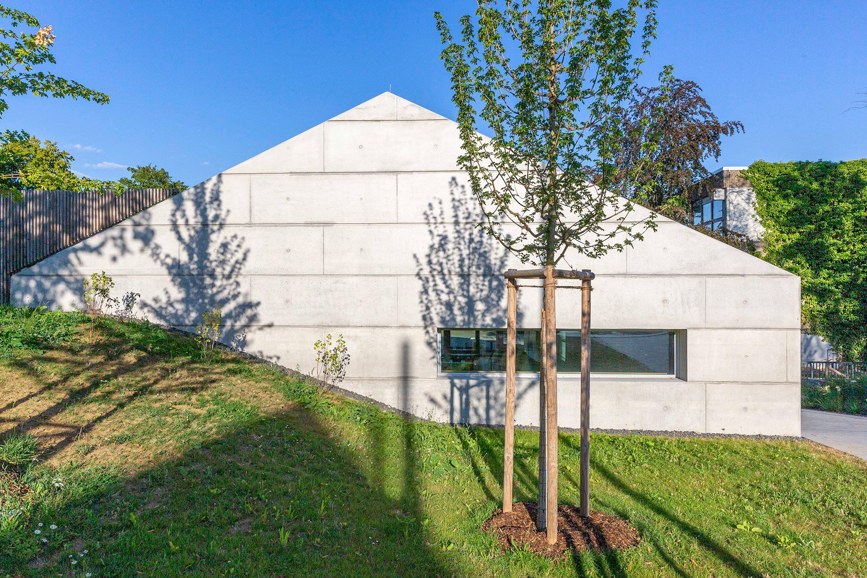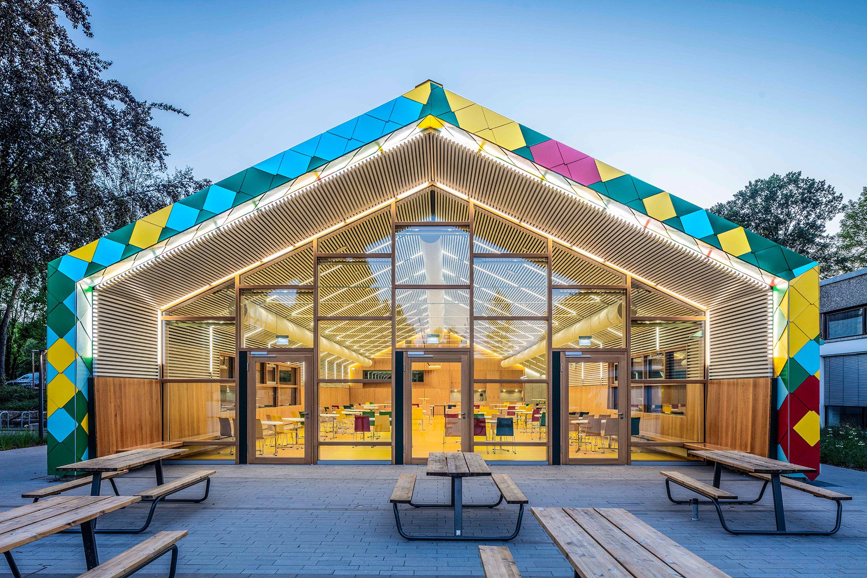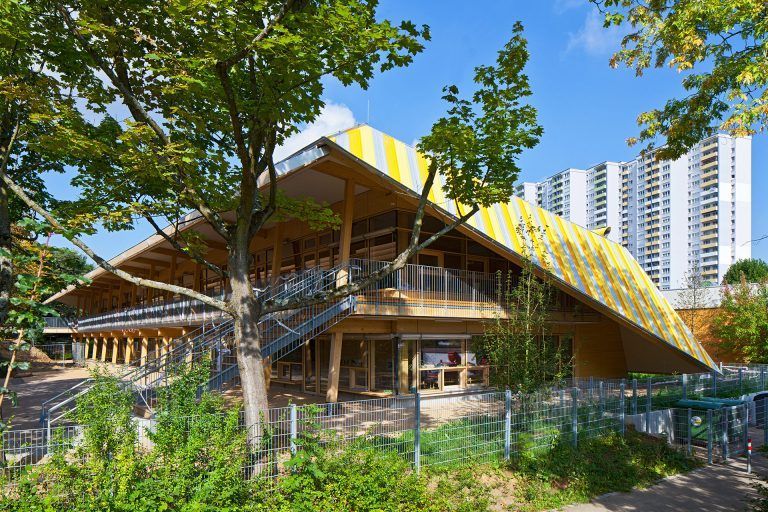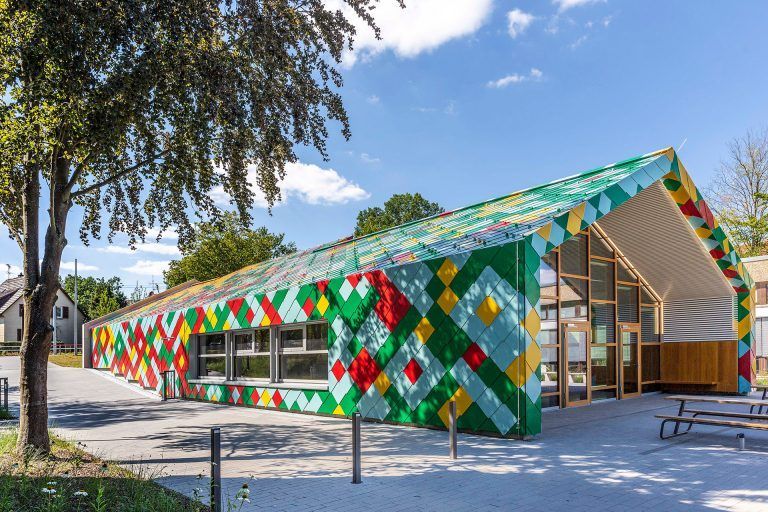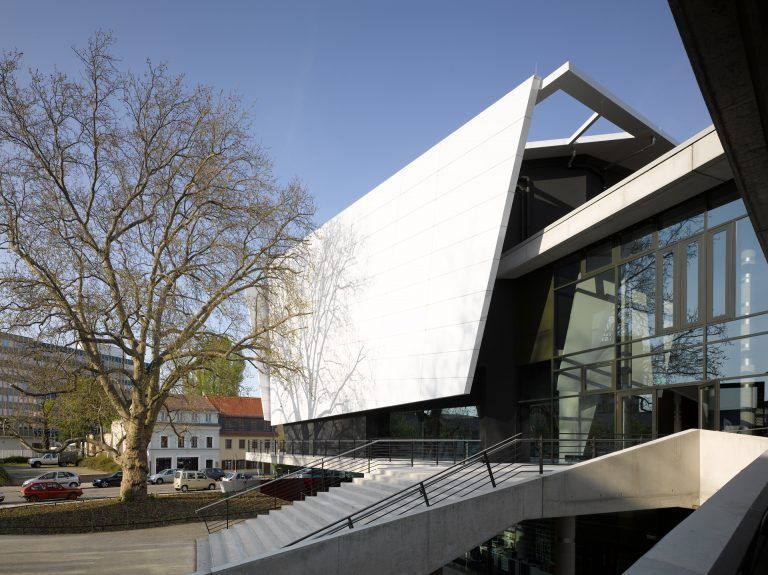german-achitects.com
In the german-architects newsletter, the school cafeteria in Stuttgart is presented today as the Building of the Week under the title Integration and Participation:
»The school cafeteria of Anne Frank Gemeinschaftsschule und Heilbrunnenschule in Stuttgart-Möhringen by hammeskrause architekten was opened last year. Nils Krause gives a summary of the project and answers our questions:«
What is the special characteristic of this building project?
The new building is located on Hechinger Strasse in Stuttgart-Möhringen, in the access area to the shared campus of the two schools. In terms of urban planning, it forms the entrance to and exit from the schoolyard. Not only through the participatory development of its envelope, but also through its location, the cafeteria building is a symbol for the connecting coexistence of the two schools.
What are the inspirations behind this project?
The elongated building, which is embedded in the landscape with its stone gable. The typical French Salle à manger of the large bistros in Paris. The idea of developing the appearance of the envelope of their new dining hall and event space together with the schoolchildren.
read the full interview on german-architects
