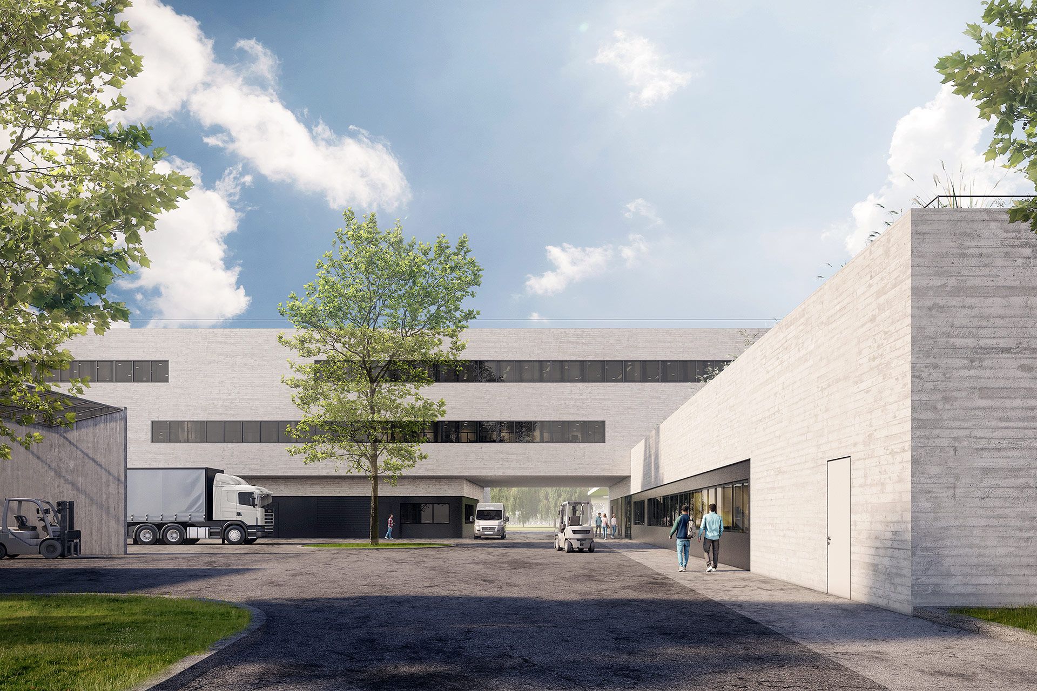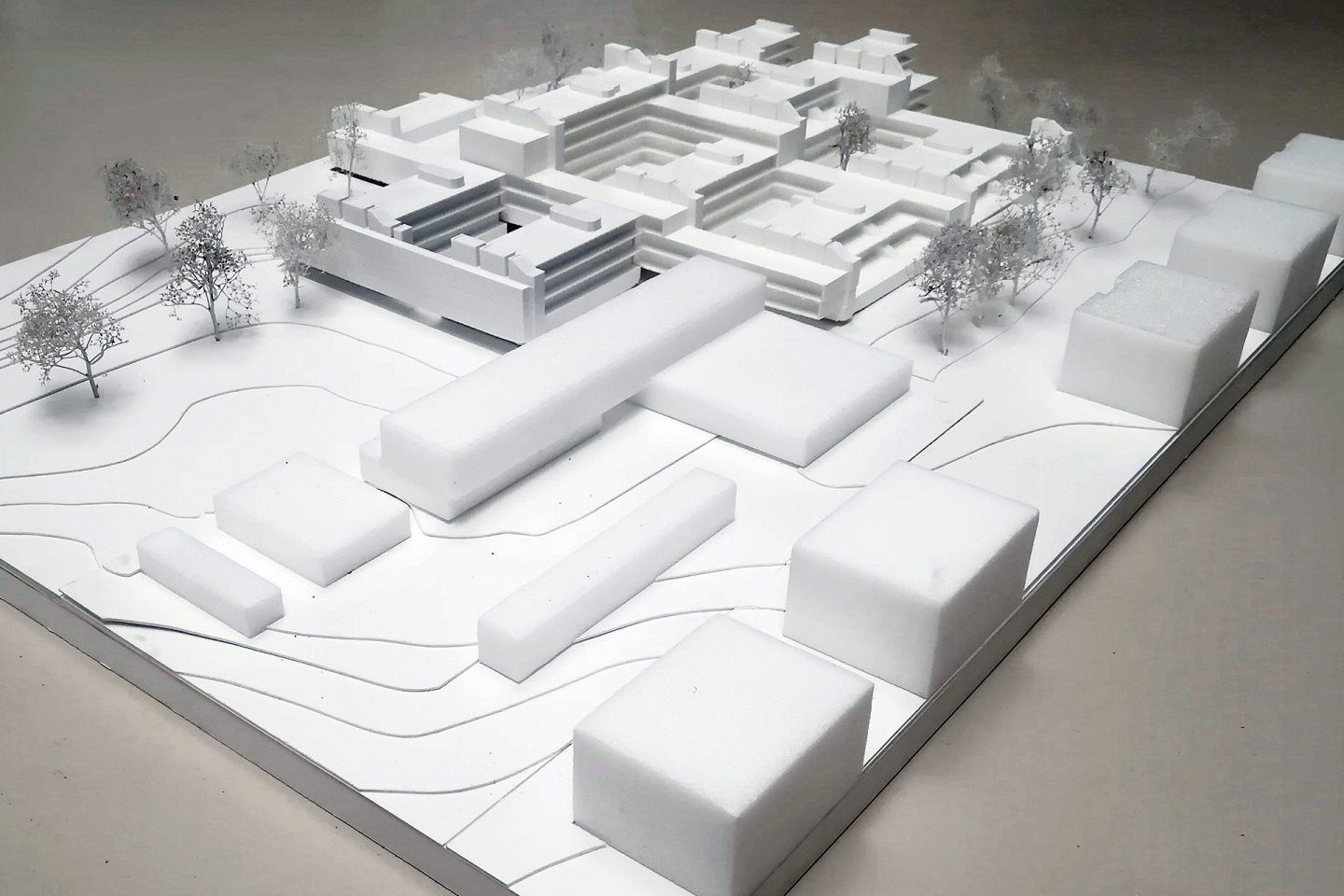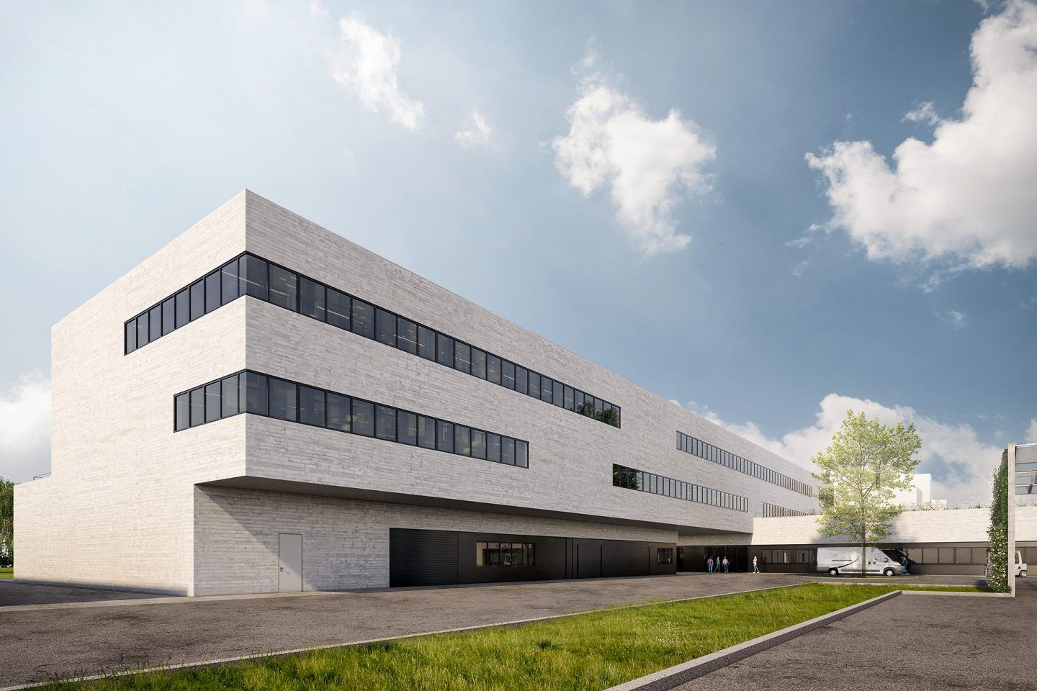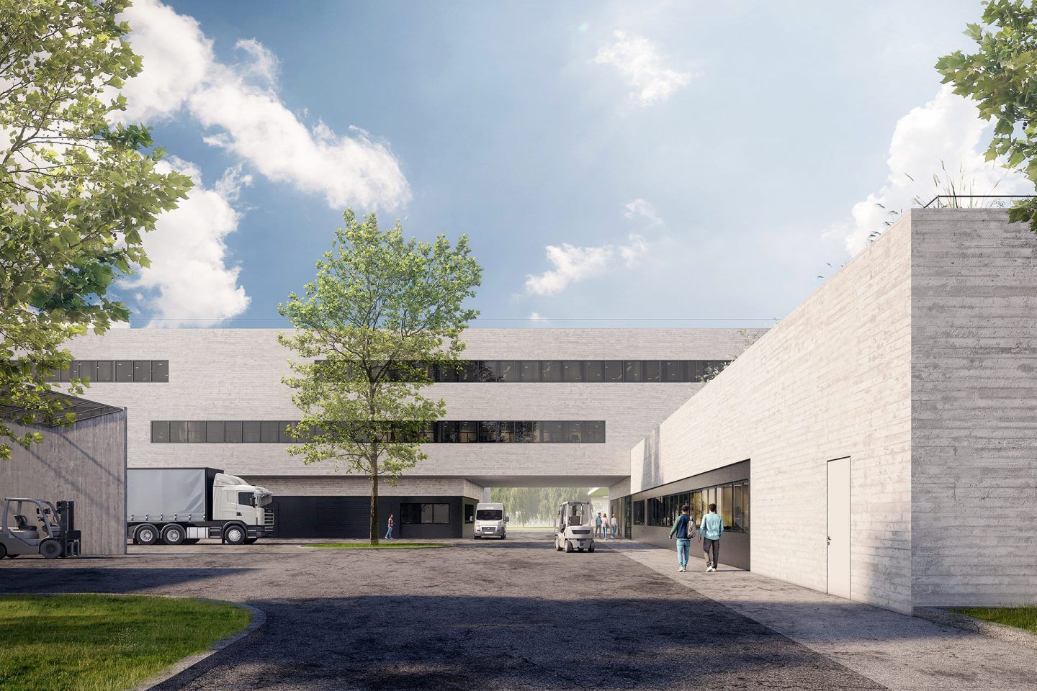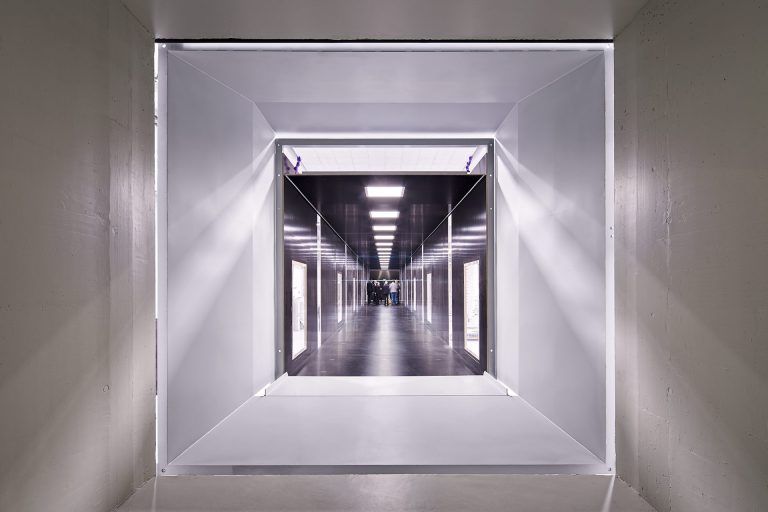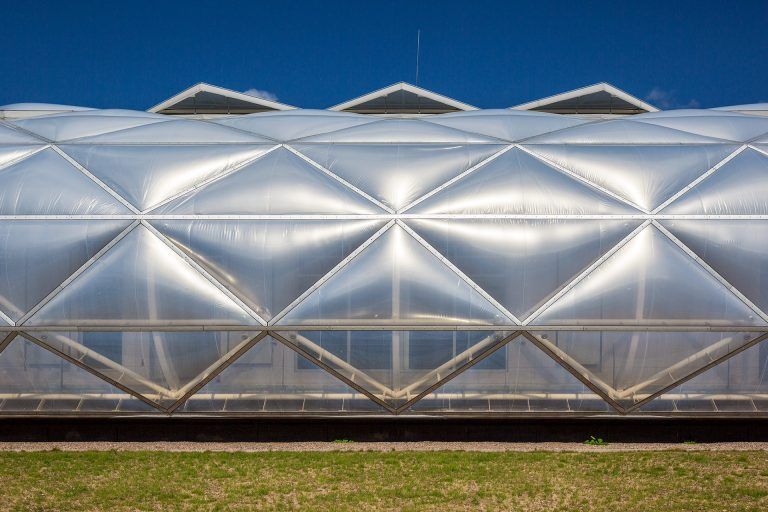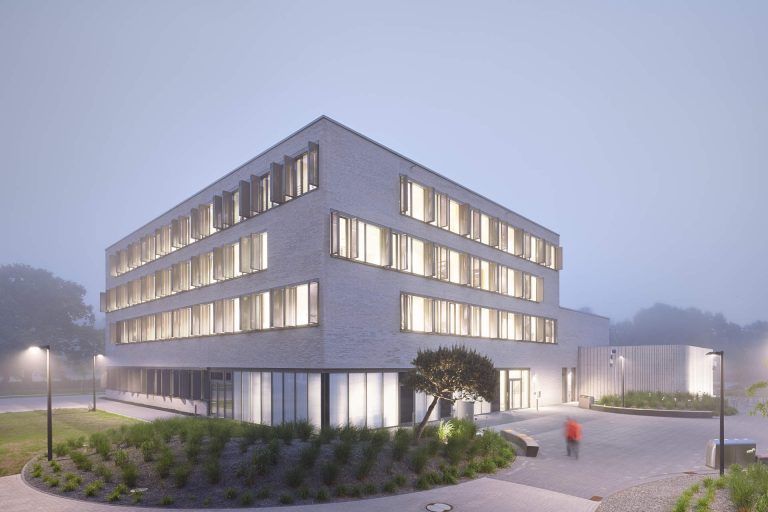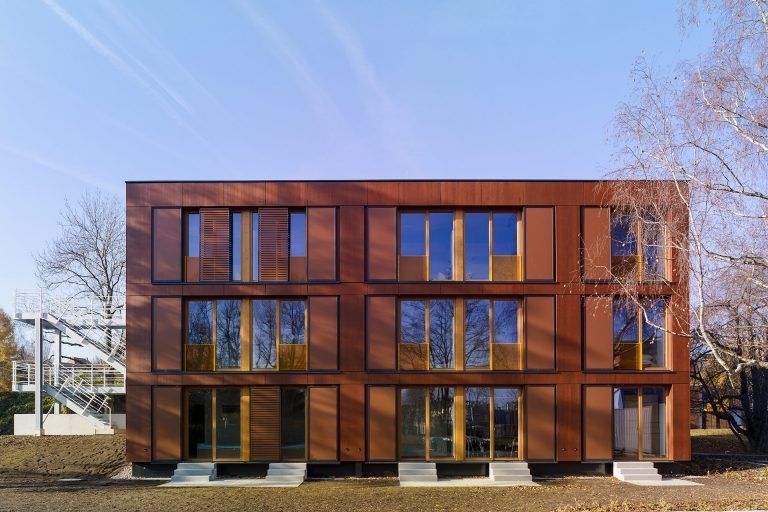The new building unites the workshops and storing spaces which are currently scattered all over the campus in one single facility. It will optimize deliveries, the dispatch of materials and finished workpieces as well as the disposal of waste materials. The building fits elegantly between the existing Chemistry and Biology buildings and, with its exposed-concrete façade, pays homage to the materiality of the Campus from the 1970’s. Bands of dark metal will be embedded within the exposed board-marked concrete which seek to outline in fields the opening elements of varying sizes, such as windows, doors and gates. With its individual façade and volume the new building is an attractive finale for the university grounds, which gently slope downwards to this point.
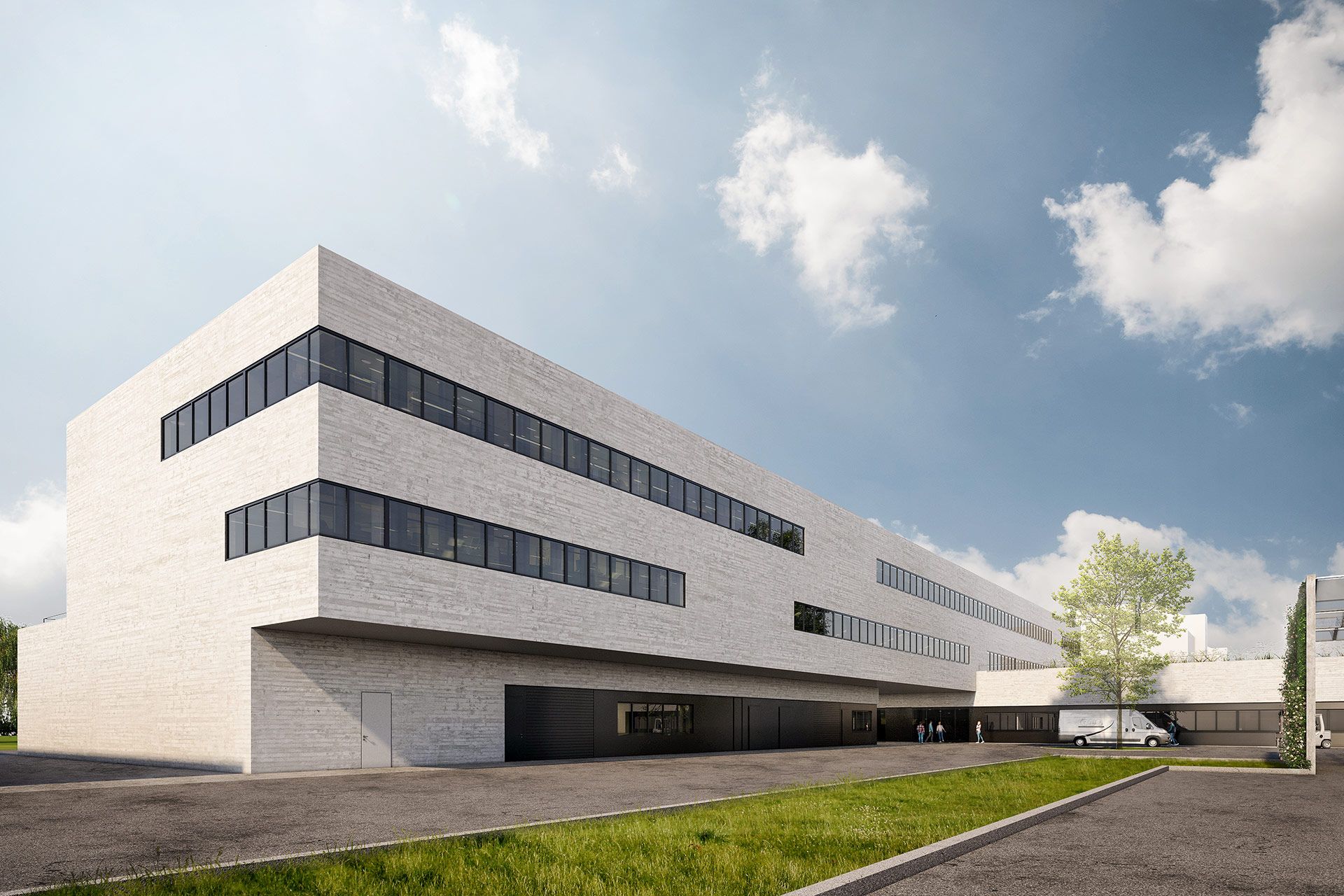
Project Panel
-
Clients
-
Effective Area
4.915 m² -
Floor Area
8.016 m² -
Floor Volume
40.876 m³ -
Completion
2026
» We want the building to look like a precisely crafted workpiece. The dark window bands seem to be cut out from the monolithic block of exposed concrete. «From the architects' statement
The workshop building is L-shaped and together with the existant disposal centre forms a delivery court. The large one-storey workshop wing comprises several workshops for the Faculties of Physics and Biology, the CNC centres, and the reception desk with a 24/7-delivery/pickup station. A three-storey slab sits orthogonally to the workshop wing and contains the central technical facilities and large storage spaces as well as offices and meeting rooms. Both its width and position align with the existing neighbouring structures.
Location
Workshops for the Sciences, University of Regensburg
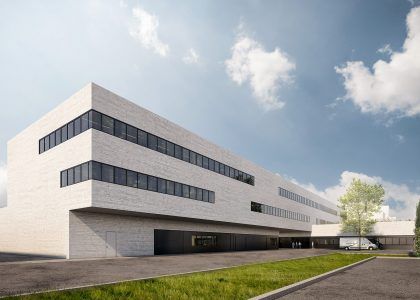
- Bajuwarenstraße 2d
- 93053 Regensburg
- Deutschland
