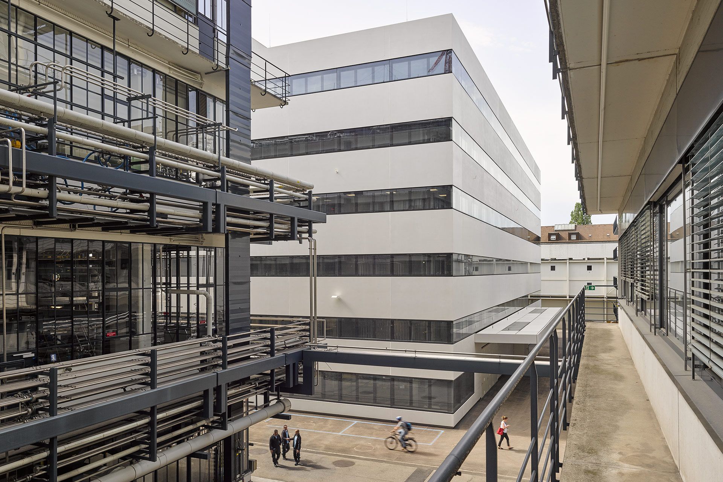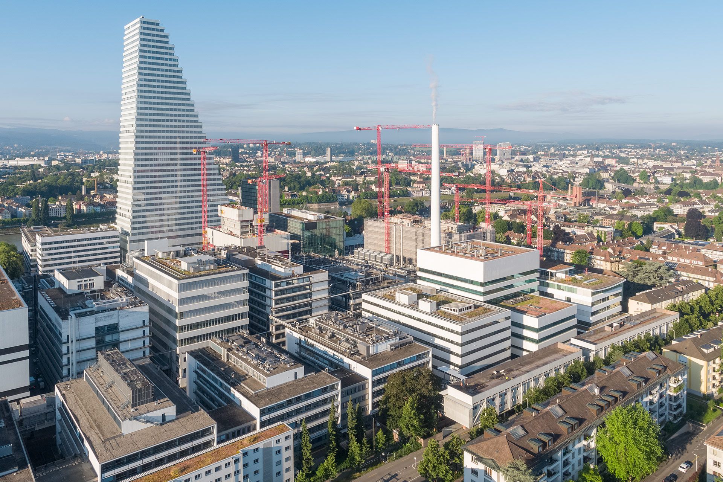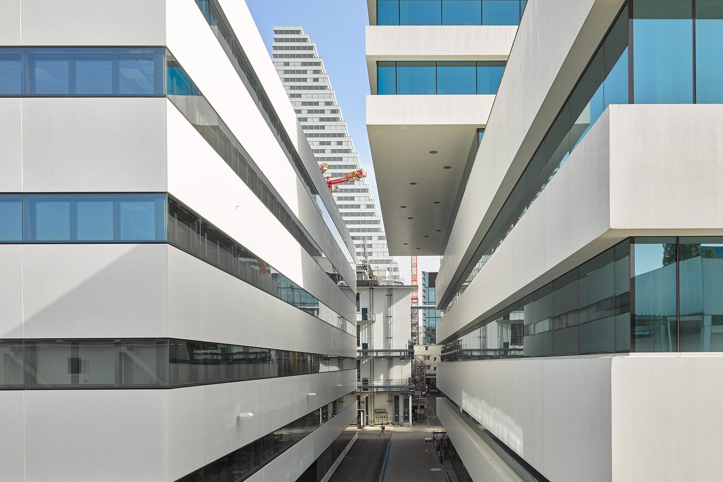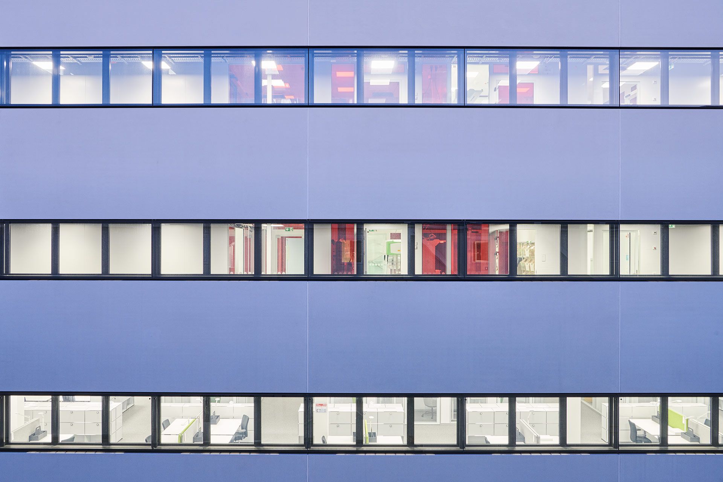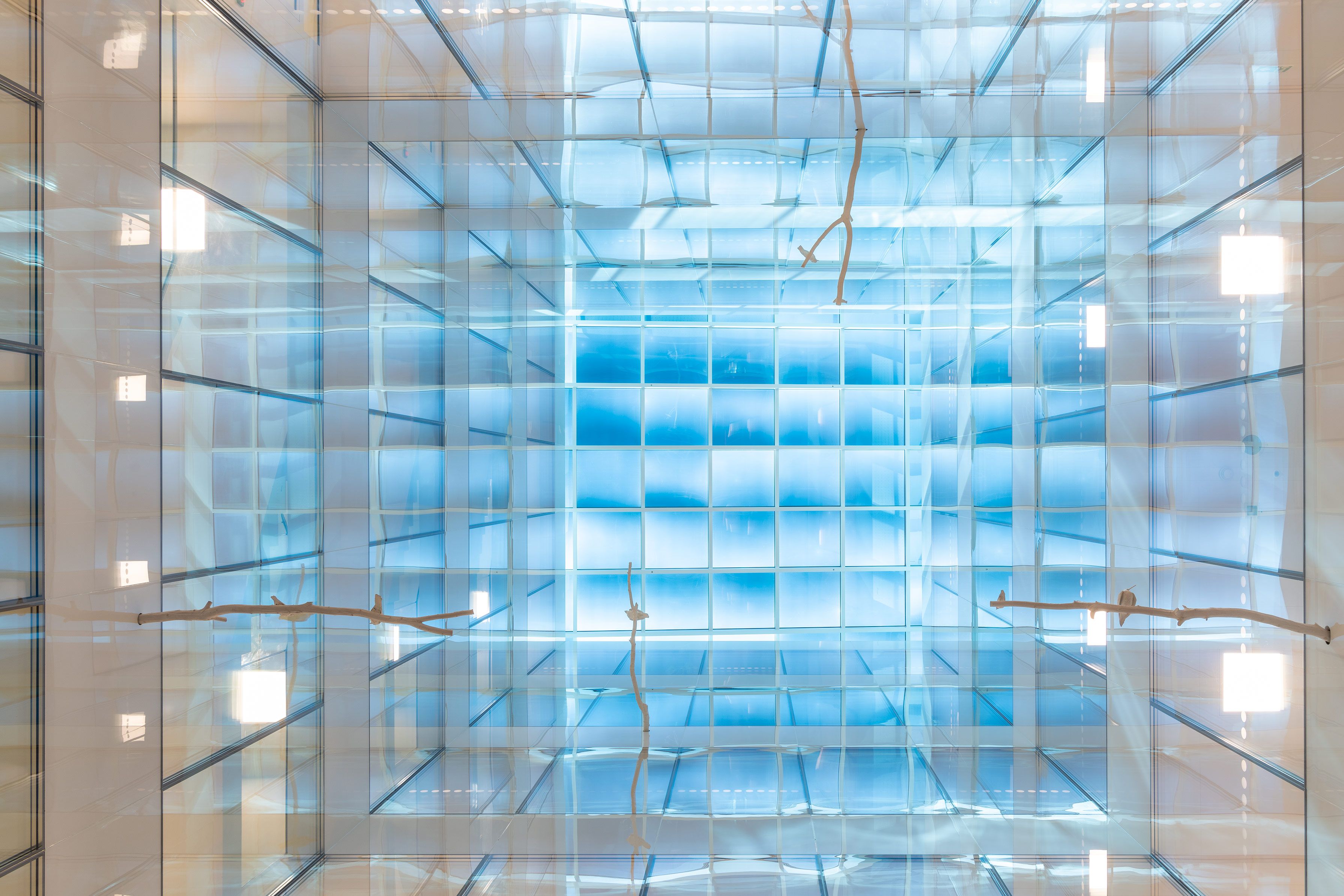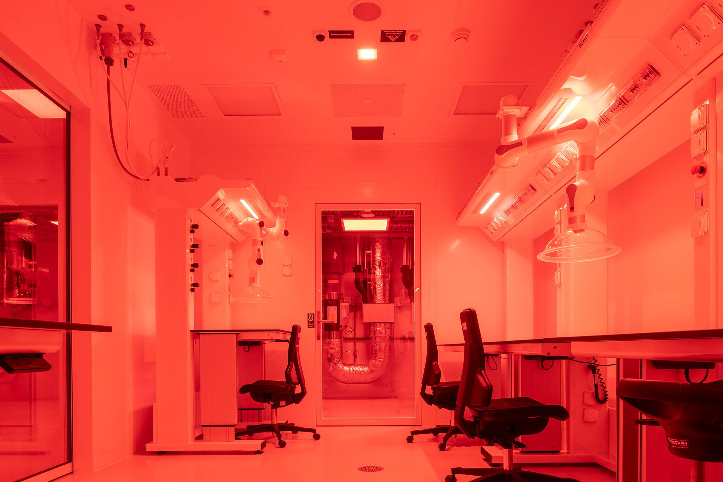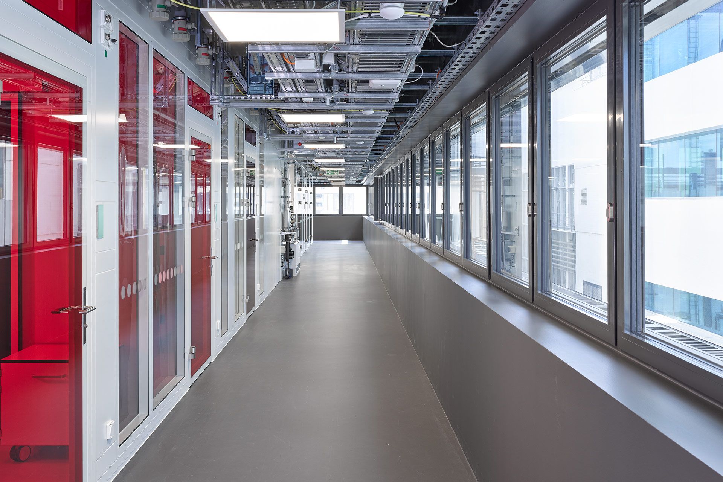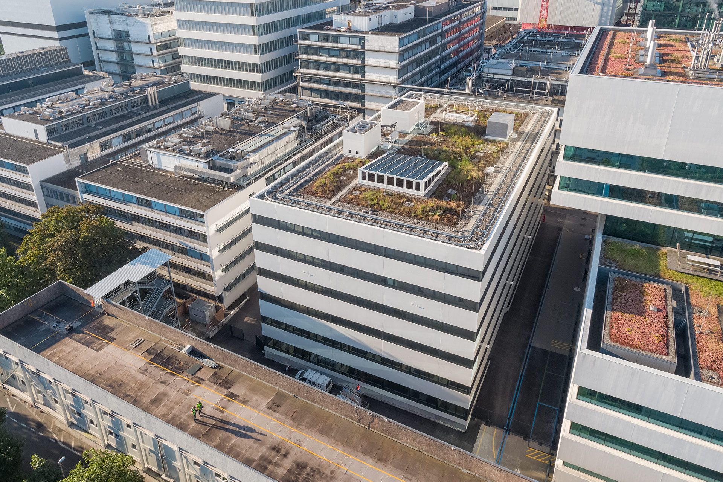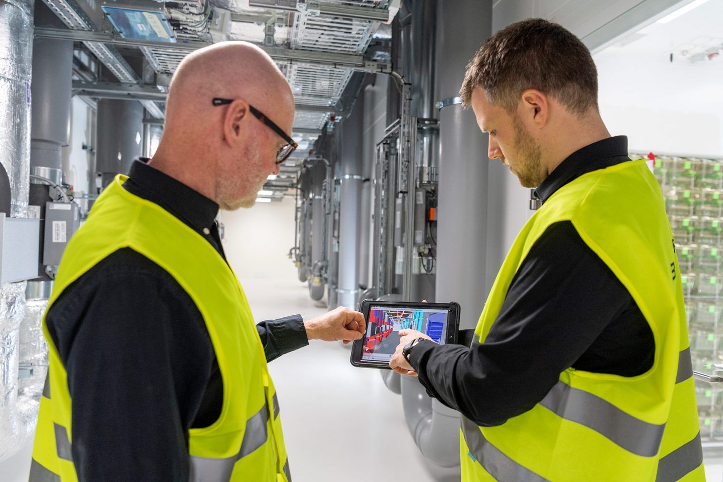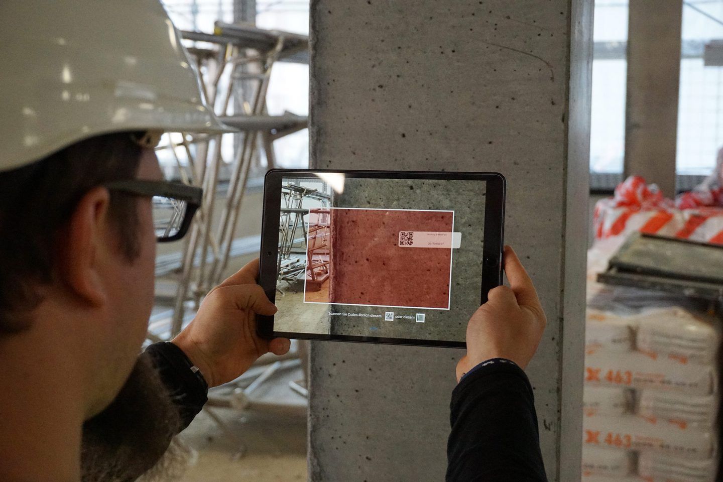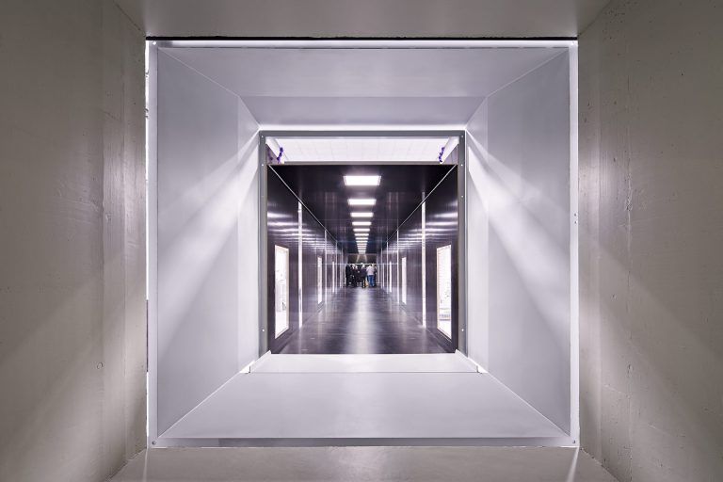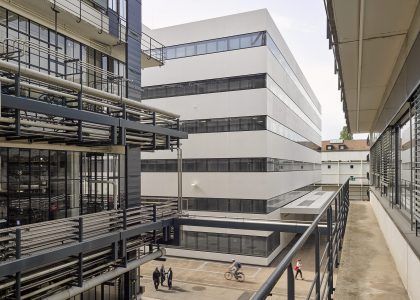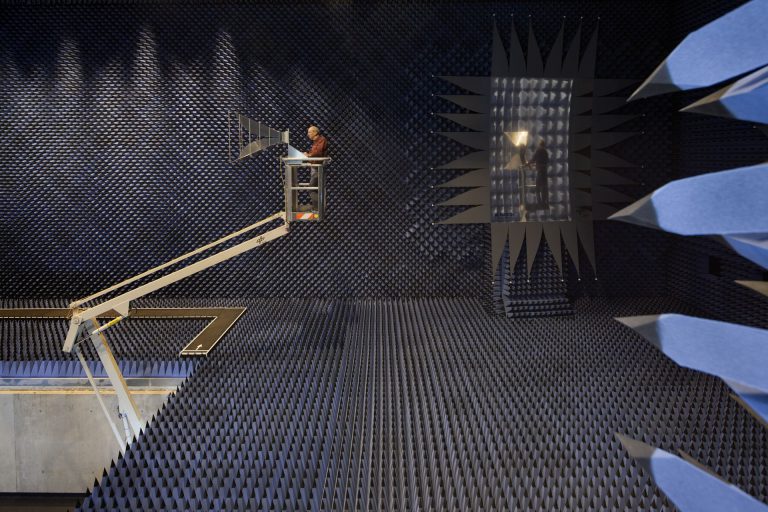Brought to light. The attractive, high-quality work environment is a central feature of Bau 98. An elemental decision was taken to bring natural daylight to the workplaces. As laboratory animals are usually kept in a strict regime with artificial lighting, partly with swapped day/night cycles, this is usually not common. This, in combination with the desired flexibility of the rooms’ uses and the limited volume above ground, brought about the crucial challenges for the structure of Bau 98.
Architectural language. Roche‘s Basel estate, which was mostly built in line with 20th century Modernism, is known as “The White Factory”. This is still characteristic today: typical are the light colour of the façades, the ribbon windows and the clear forms. Bau 98 implements these principles. The lobby, located under the atrium, is entered via the carefully designed entrance. The building’s clear, timelessly elegant style aims to convey transparency. It creates an ideal environment for the wellbeing of the animals and a high workplace quality alike.
Façade. The well visible basis for the façade is a highly insulated metal window structure with exterior shades for sun and visual protection. In order to be able to use them reliably and independently from the weather they are protected on the outside by a frameless, impact-absorbing glass pane inserted on a level with the bands of the solidly white concrete façade. The glass and concrete surfaces are clearly and concisely structured using the same partitioning.
