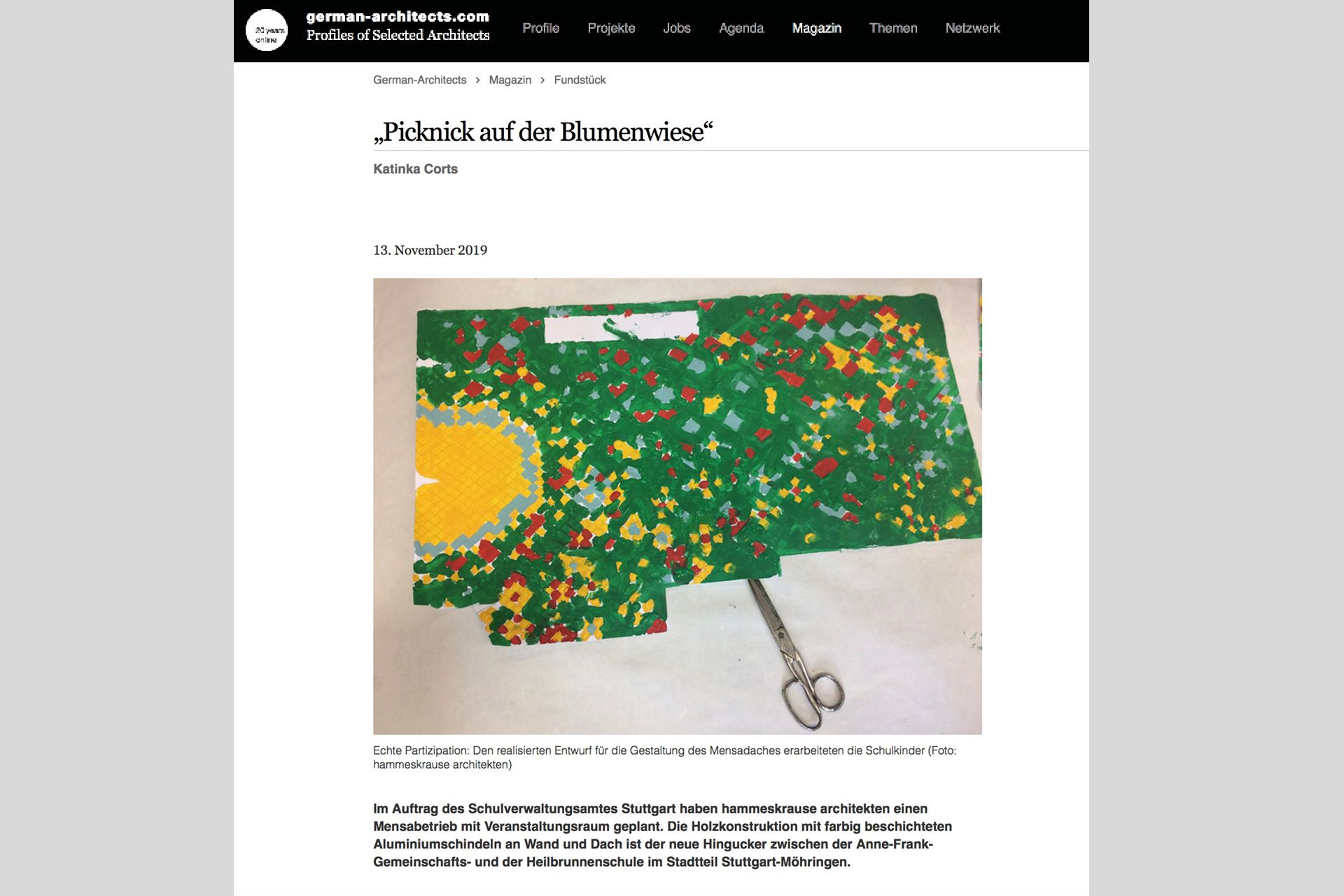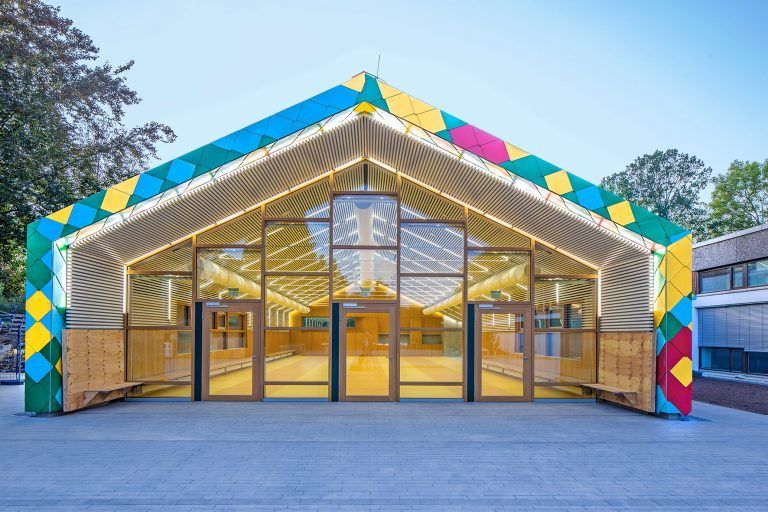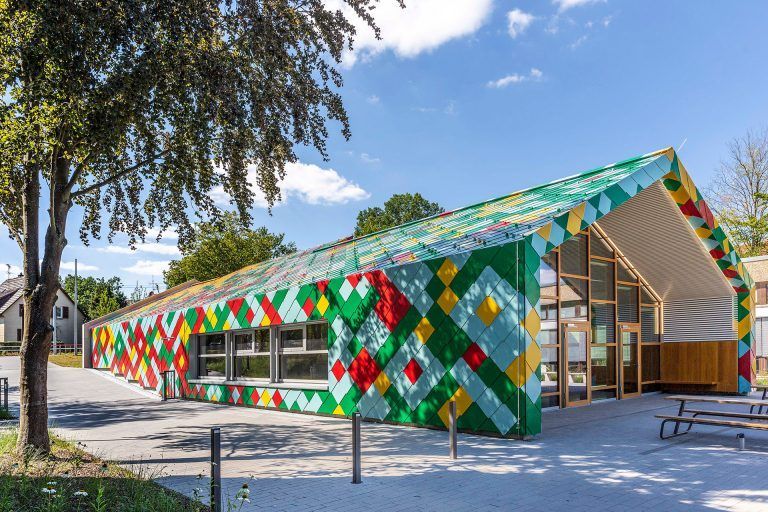The colourful new building is an appropriate counterpart to the existing school buildings from the 1960s and 1970s: on the shared campus, the school buildings, which are separated in terms of content, come closer together in the new cafeteria. As project manager Joep Kuys told the Stuttgarter Zeitung in March last year, the cafeteria was not only to be “implanted as the new campus heart”, but its design was also to be developed with the pupils. In workshops, the children of the schools considered which pattern the shell of the new building should bear. The jointly developed design “flower meadow” was finally produced by the Nufring-based company Altvater Metallverarbeitung from broom-yellow, carmine-red, mint-green and pastel-turquoise aluminium shingles. A total of 4,000 colourful diamond-shaped shingles now envelop the timber structure of the cafeteria both on the walls and on the roof (…)
Find on german-architects


