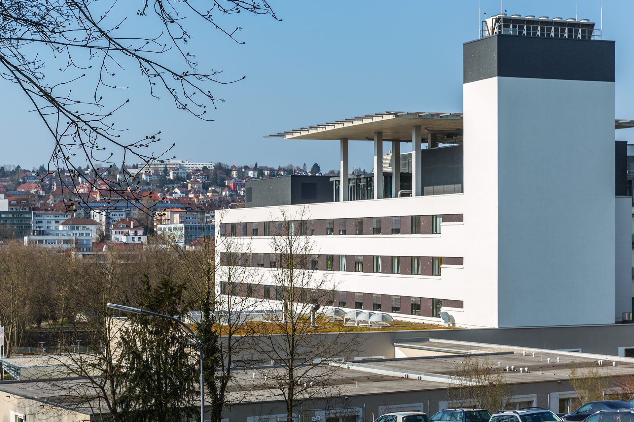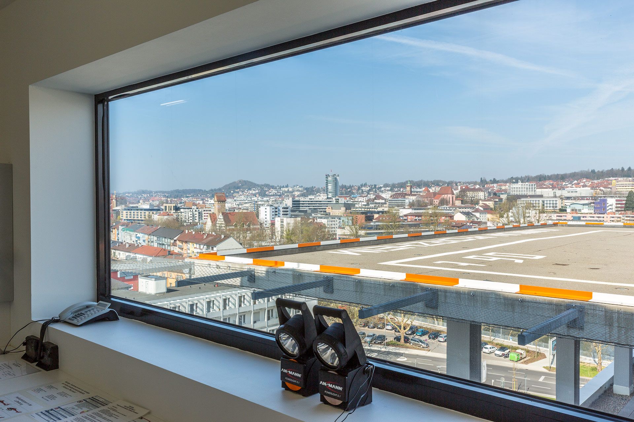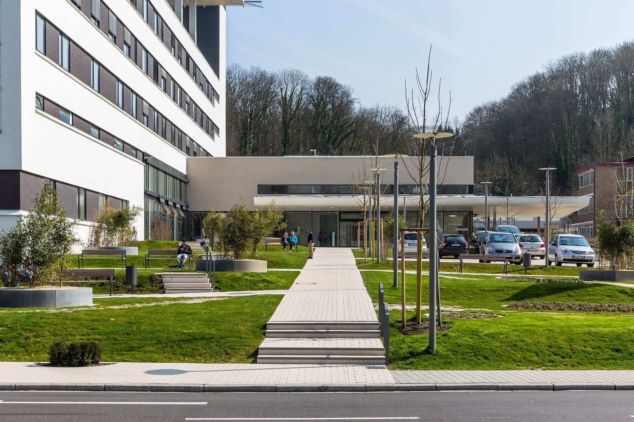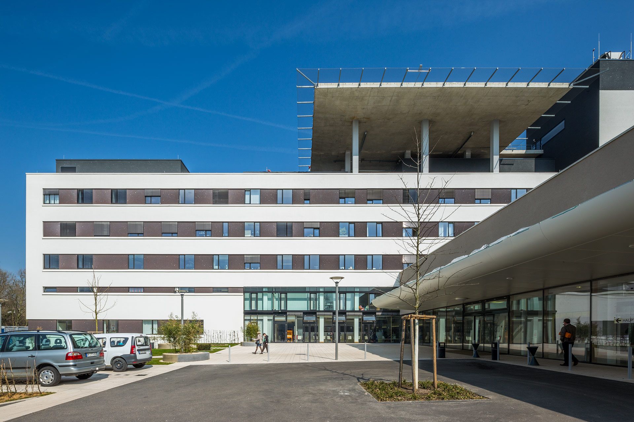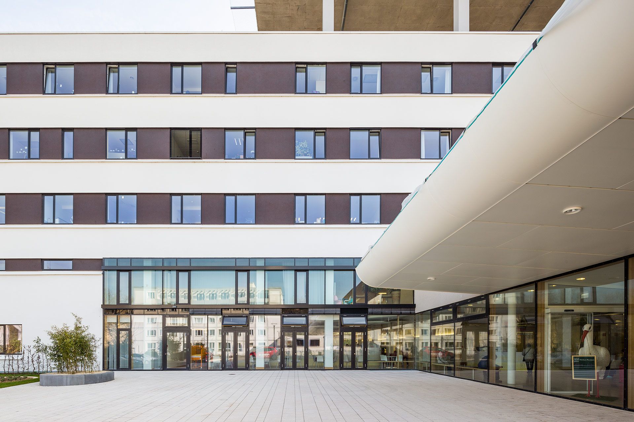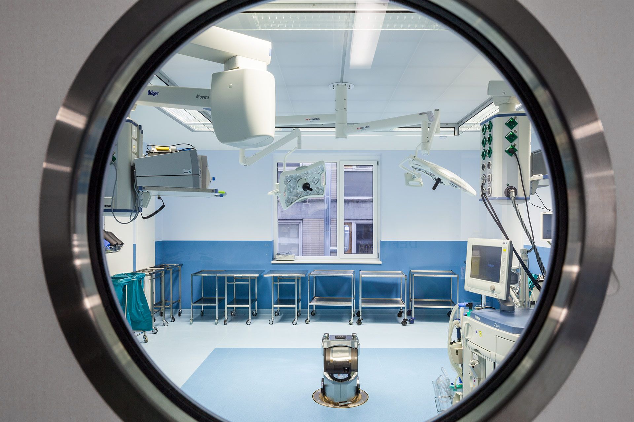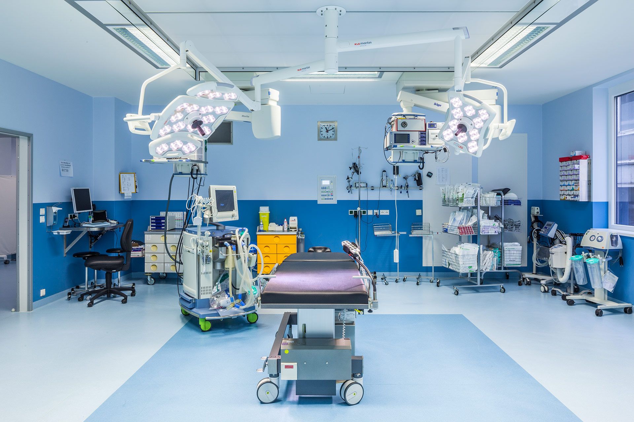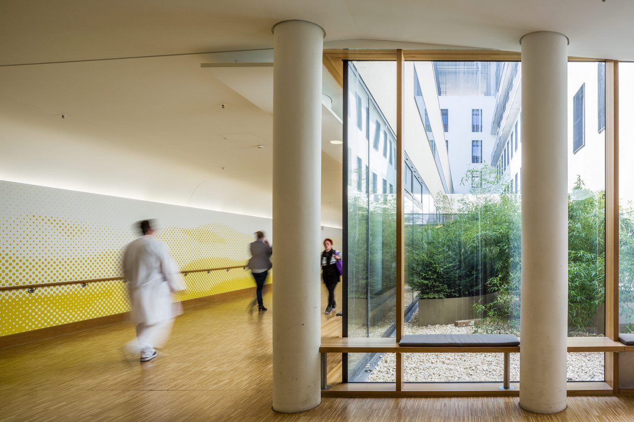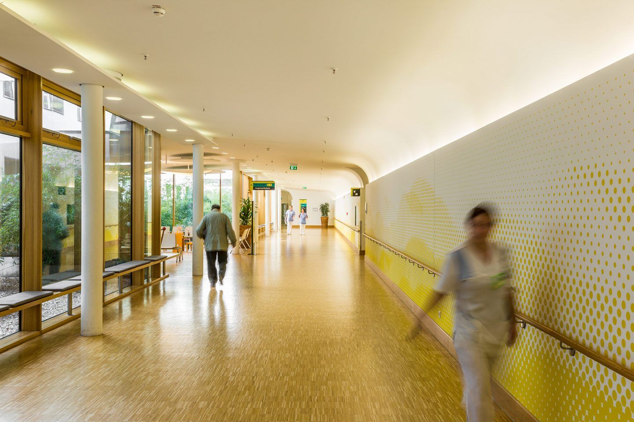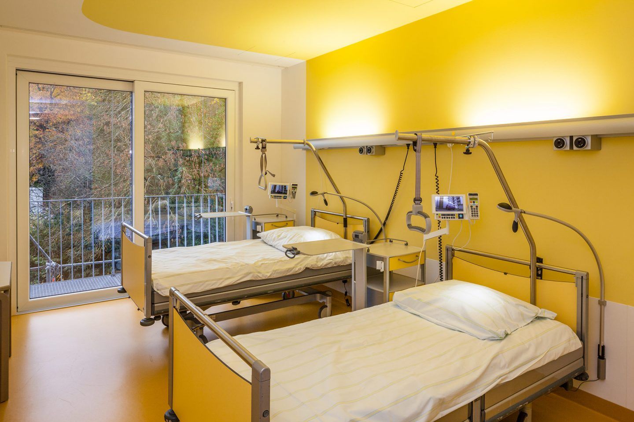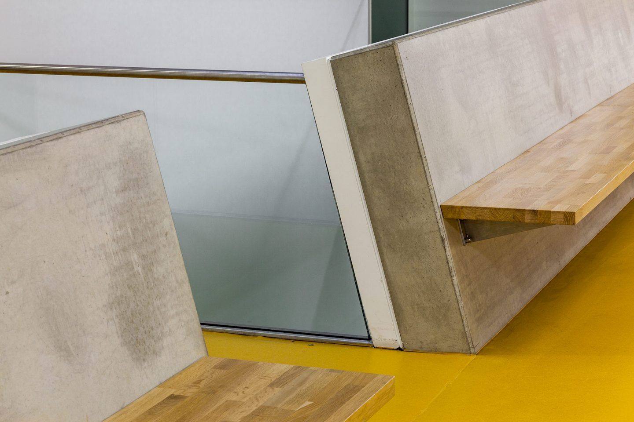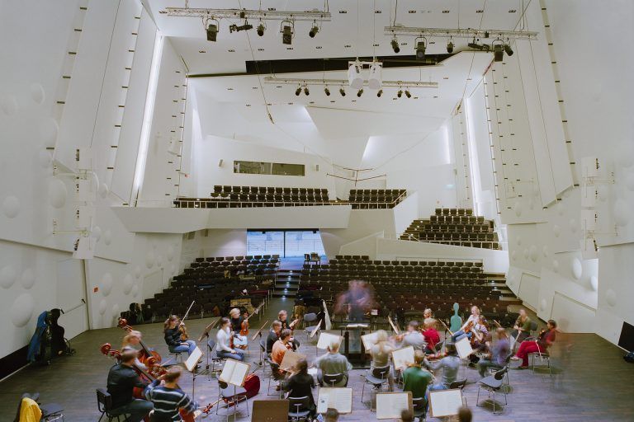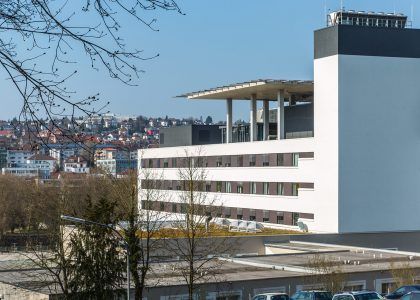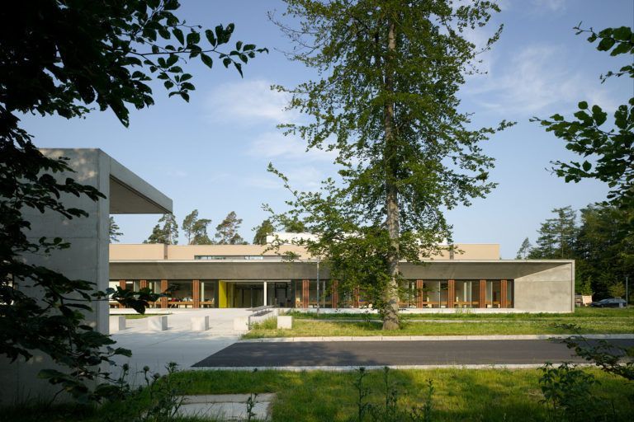Due to continuous expansion over a number of years, the existing layout was no longer suitable to support modern medical health care. A wish therefore came from the private management body to redevelop the hospital as a “hospital of short distances”.
The result was a square floor plan with attached hospital ward blocks. A continuous corridor holds a comb-like network of connections, accessing two day care clinics and four outpatient operating theatres. Located on the upper floors are Neonatology, eight operating theatres as well as the regular wards offering 500 beds.
All of this required a new building and annex, complete with a helicopter pad.
