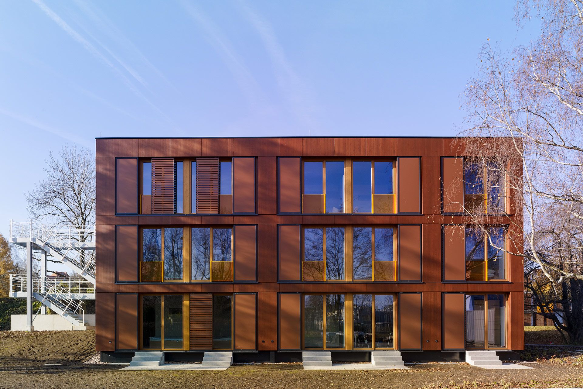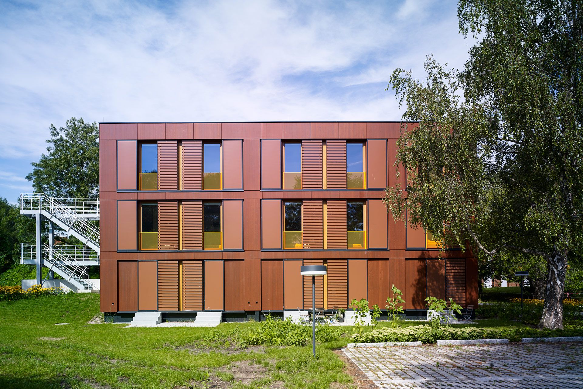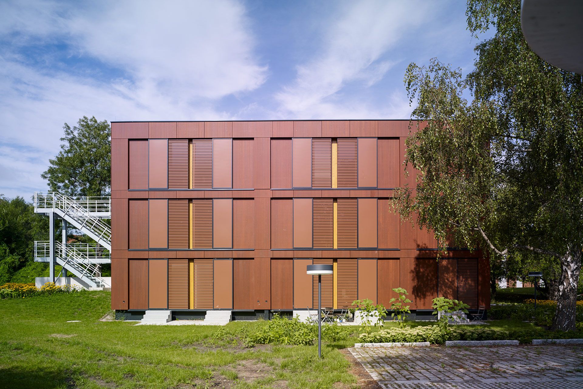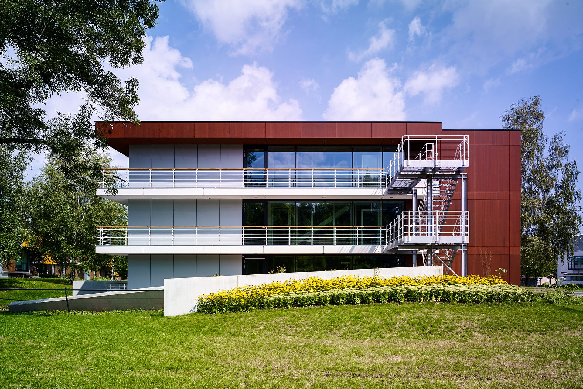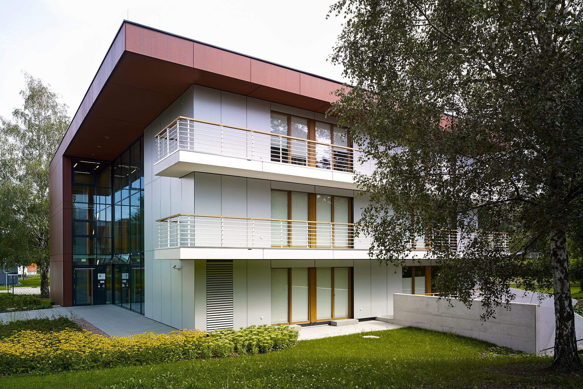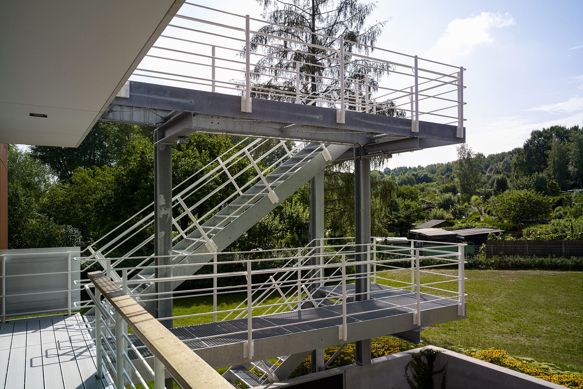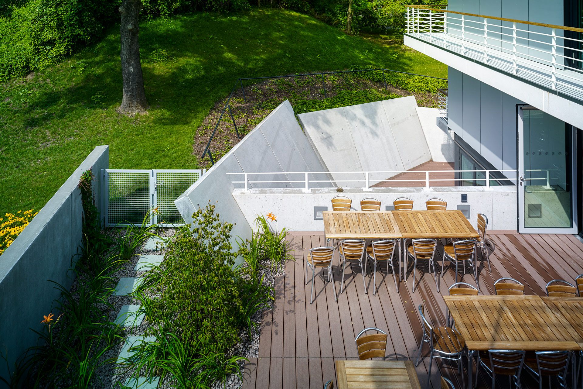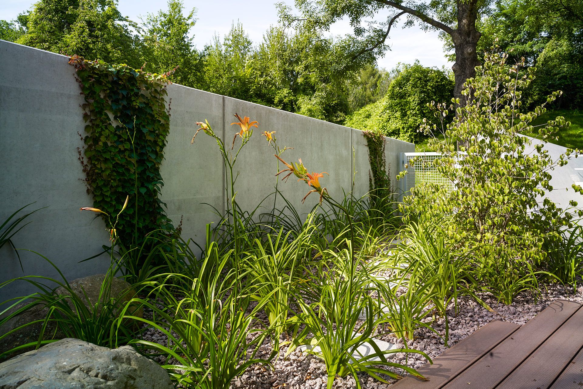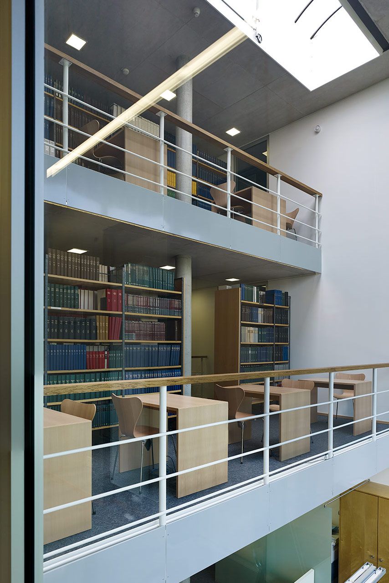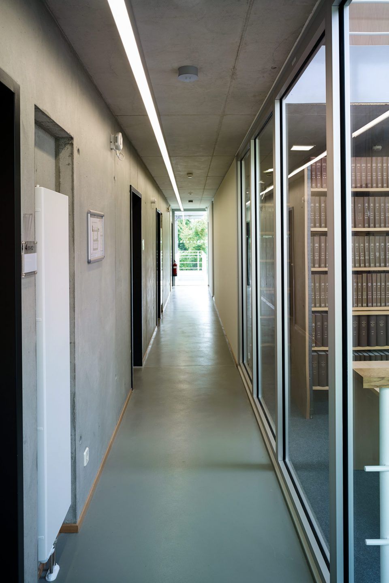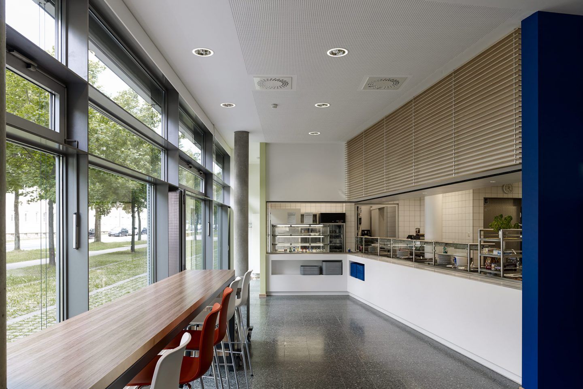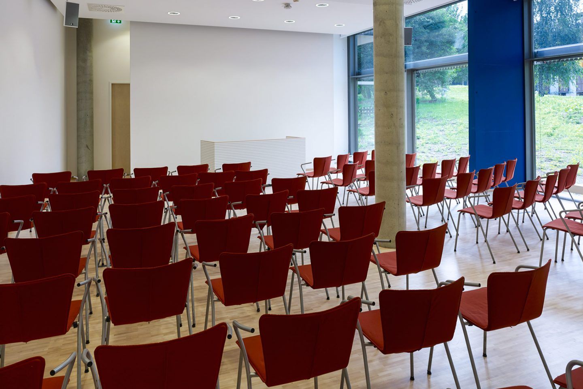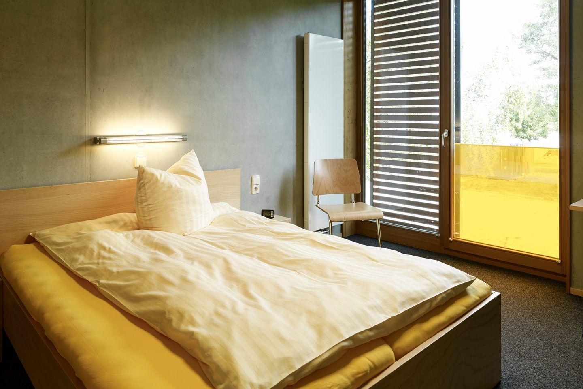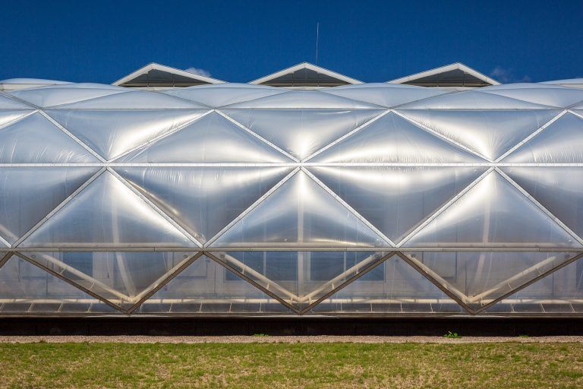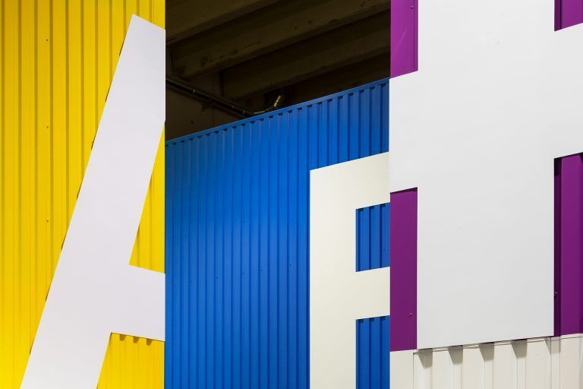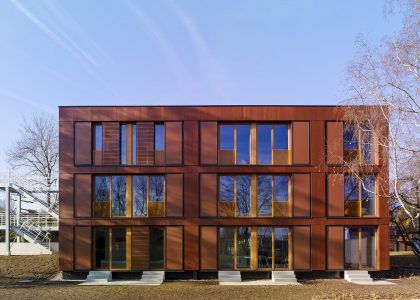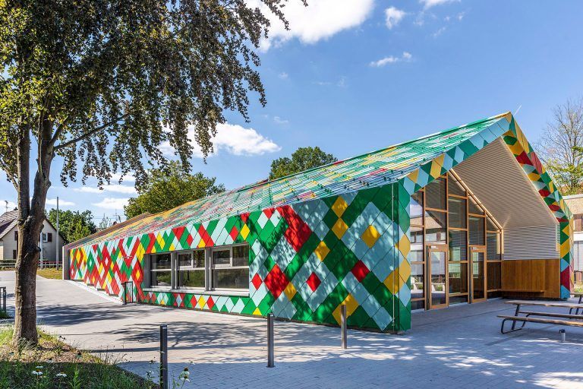With the fourth guest house on the campus of Max Planck Institute for the Physics of Complex Systems in Dresden, a further element has been added to the ensemble of buildings. Being a guesthouse combined with a library, it joins and mediates the existing buildings with their varied purposes.
The building lies in the southern part of the grounds which is defined by the adjacent terraced public green spaces. This topography has prompted the principal spatial element, the library, terraced over three levels, with reading garden.
The institute offers a comprehensive and continuously growing programme for their guests. The new guest house provides four double and 17 single rooms.
