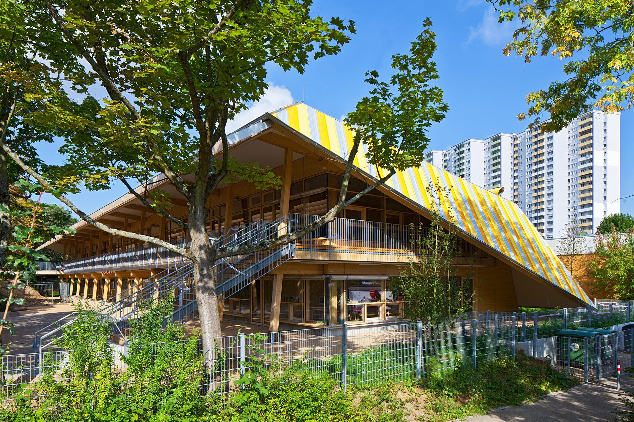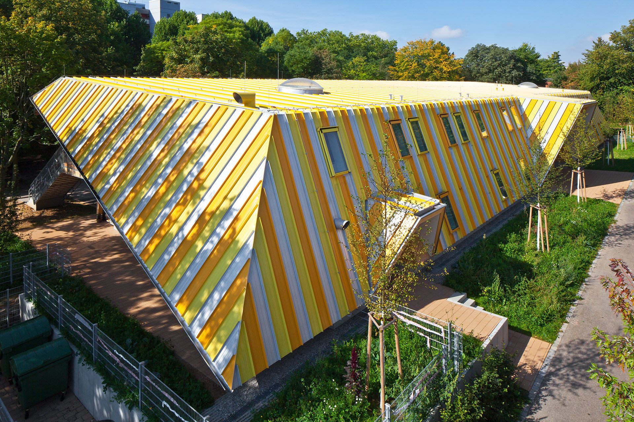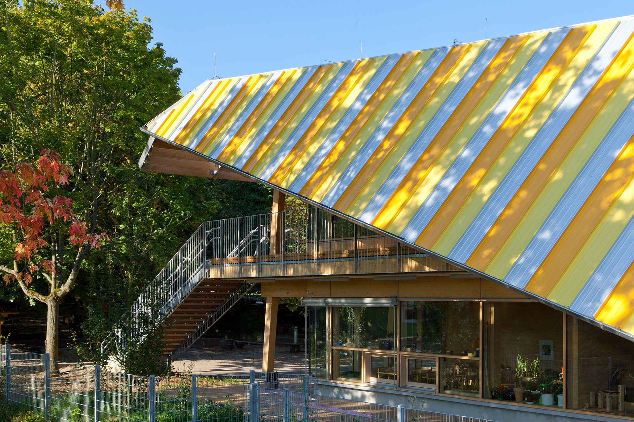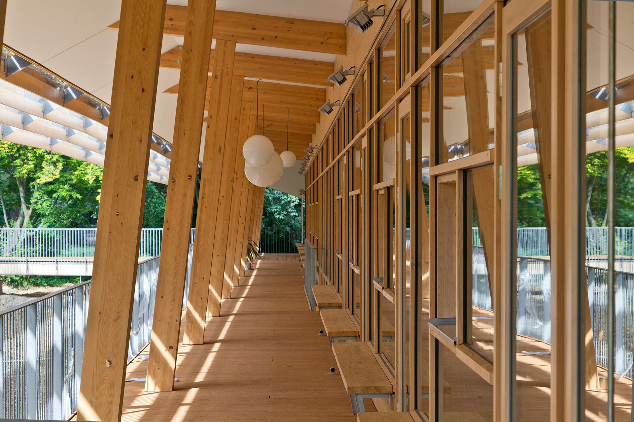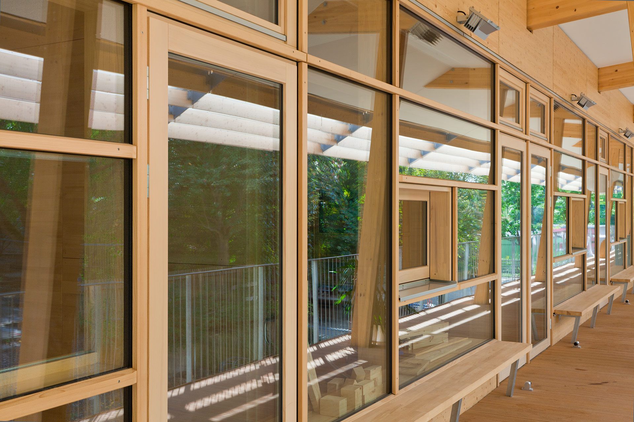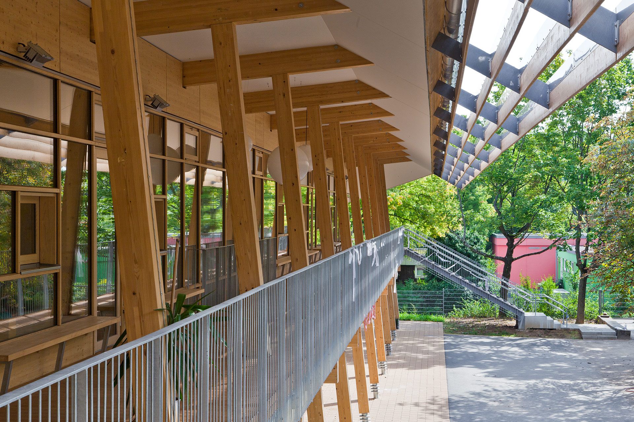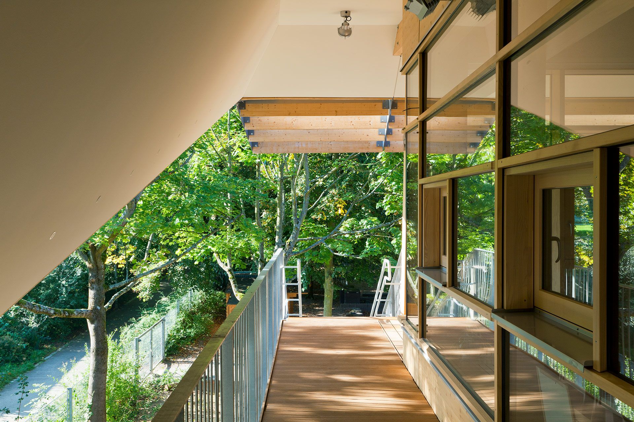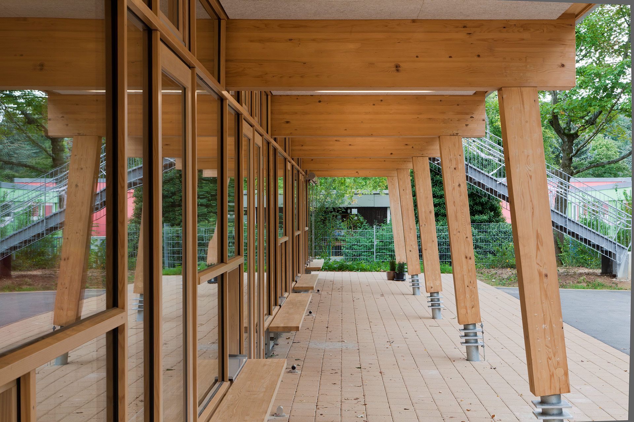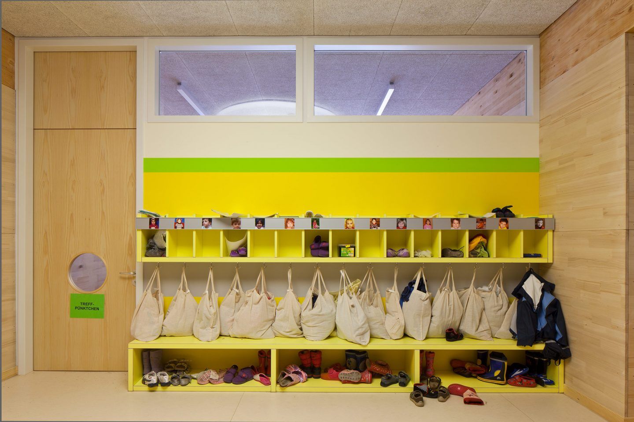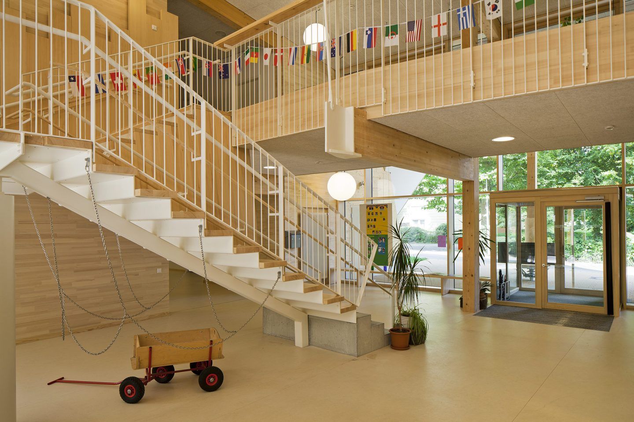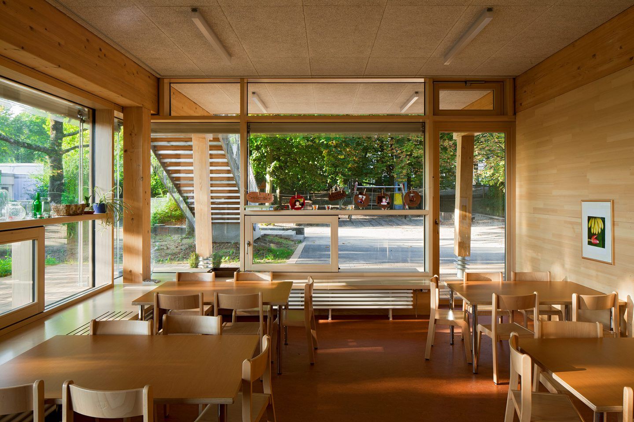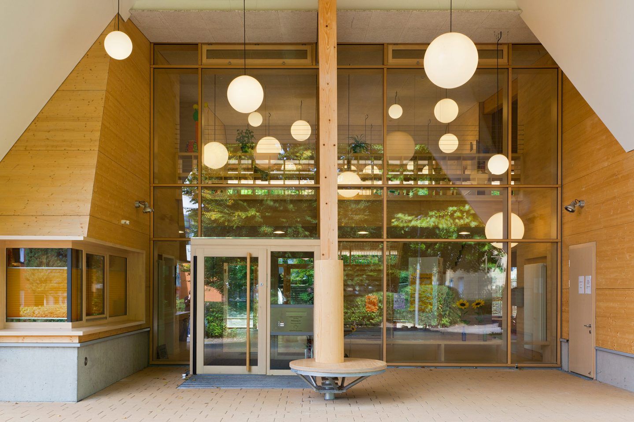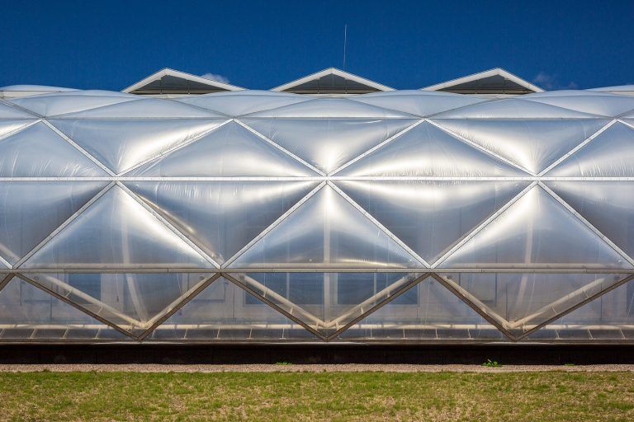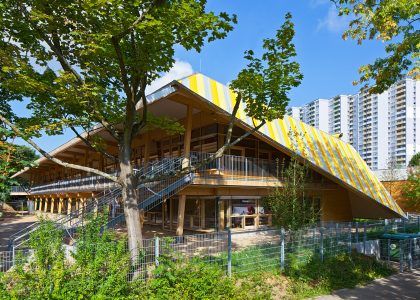The children’s day care centre, Emma-Schwab-Haus, lies in the middle of a green 1960’s residential estate in Stuttgart-Freiberg, in a large playing garden filled with old chestnut trees. The new building replaces two pavilions which had been built with the help of donations by Stuttgart resident Emma Schwab. The immediate surroundings of the centre are dominated by 30 and 90 m high residential towers.
In this building, eight groups with up to 200 children between three months and 14 years of age come together. The educational concept and the way the rooms are arranged follow the principles of “Einstein in der KITA” (Einstein in Children’s Day Care, a concept which was developed in Stuttgart). This paradigm shift in pre-school education, which aims to understand and support the child in her/his curiosity, felt to us like a new beginning. Consequently we asked ourselves how the building could support a child’s elemental drive to gather knowledge and find orientation. We tried to find simple, pictorial signals in the building’s components which would trigger the child’s very own “researcher’s questions”.
